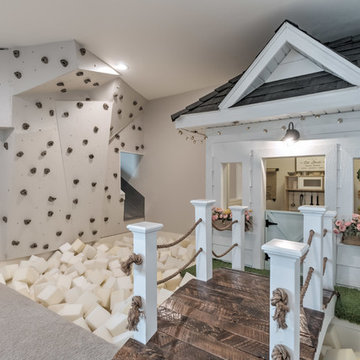Home Design Ideas
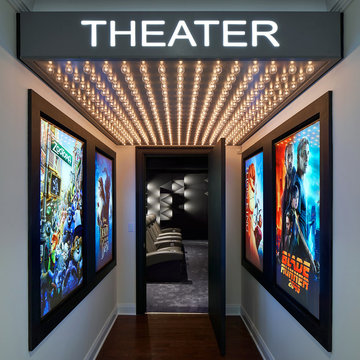
Phillip Ennis Photography
Inspiration for a contemporary carpeted and gray floor home theater remodel in New York with gray walls
Inspiration for a contemporary carpeted and gray floor home theater remodel in New York with gray walls

Kolanowski Studio
Mid-sized cottage gray one-story mixed siding exterior home idea in Houston with a metal roof
Mid-sized cottage gray one-story mixed siding exterior home idea in Houston with a metal roof
Find the right local pro for your project

Interior Design | Jeanne Campana Design
Contractor | Artistic Contracting
Photography | Kyle J. Caldwell
Inspiration for a huge transitional master medium tone wood floor and brown floor bedroom remodel in New York with gray walls, a standard fireplace and a tile fireplace
Inspiration for a huge transitional master medium tone wood floor and brown floor bedroom remodel in New York with gray walls, a standard fireplace and a tile fireplace

Jeff Dow Photography
Mid-sized mountain style guest medium tone wood floor and brown floor bedroom photo in Other with brown walls
Mid-sized mountain style guest medium tone wood floor and brown floor bedroom photo in Other with brown walls

Jessie Preza Photography
Large trendy two-story wood house exterior photo in Jacksonville with a metal roof
Large trendy two-story wood house exterior photo in Jacksonville with a metal roof
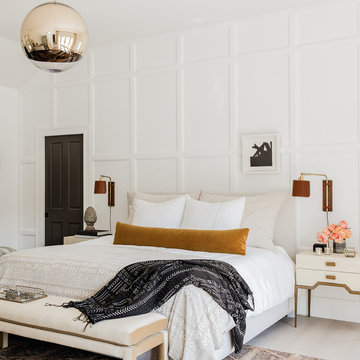
Governor's House Master Bedroom by Lisa Tharp. 2019 Bulfinch Award - Interior Design. Photo by Michael J. Lee
Bedroom - coastal master light wood floor and beige floor bedroom idea with white walls
Bedroom - coastal master light wood floor and beige floor bedroom idea with white walls
Reload the page to not see this specific ad anymore

Wall Paint Color: Benjamin Moore Paper White
Paint Trim: Benjamin Moore White Heron
Vanity Paint Color: Benjamin Moore Hail Navy
Joe Kwon Photography

In this formerly unfinished room above a garage, we were tasked with creating the ultimate kids’ space that could easily be used for adult guests as well. Our space was limited, but our client’s imagination wasn’t! Bold, fun, summertime colors, layers of pattern, and a strong emphasis on architectural details make for great vignettes at every turn.
With many collaborations and revisions, we created a space that sleeps 8, offers a game/project table, a cozy reading space, and a full bathroom. The game table and banquette, bathroom vanity, locker wall, and unique bunks were custom designed by Bayberry Cottage and all allow for tons of clever storage spaces.
This is a space created for loved ones and a lifetime of memories of a fabulous lakefront vacation home!

Dedicated laundry room - small transitional single-wall porcelain tile and brown floor dedicated laundry room idea in Raleigh with flat-panel cabinets, dark wood cabinets, quartz countertops, a stacked washer/dryer and white countertops

Bay Head, New Jersey Transitional Kitchen designed by Stonington Cabinetry & Designs
https://www.kountrykraft.com/photo-gallery/hale-navy-kitchen-cabinets-bay-head-nj-j103256/
Photography by Chris Veith
#KountryKraft #CustomCabinetry
Cabinetry Style: Inset/No Bead
Door Design: TW10 Hyrbid
Custom Color: Custom Paint Match to Benjamin Moore Hale Navy
Job Number: J103256

Light and bright contemporary kitchen featuring white custom cabinetry, large island, dual-tone gray subway tile backsplash, stainless steel appliances, and a matching laundry room.

Inspiration for a farmhouse limestone floor and brown floor powder room remodel in San Diego with furniture-like cabinets, medium tone wood cabinets, white walls, a vessel sink, wood countertops and brown countertops
Reload the page to not see this specific ad anymore

Two rooms with three doors were merged to make one large kitchen.
Architecture by Gisela Schmoll Architect PC
Interior Design by JL Interior Design
Photography by Thomas Kuoh
Engineering by Framework Engineering

Every day is a vacation in this Thousand Oaks Mediterranean-style outdoor living paradise. This transitional space is anchored by a serene pool framed by flagstone and elegant landscaping. The outdoor living space emphasizes the natural beauty of the surrounding area while offering all the advantages and comfort of indoor amenities, including stainless-steel appliances, custom beverage fridge, and a wood-burning fireplace. The dark stain and raised panel detail of the cabinets pair perfectly with the El Dorado stone pulled throughout this design; and the airy combination of chandeliers and natural lighting produce a charming, relaxed environment.
Flooring
Kitchen and Pool Areas: Concrete
Deck: Fiberon deck material
Light Fixtures: Chandelier
Stone/Masonry: El Dorado
Photographer: Tom Clary
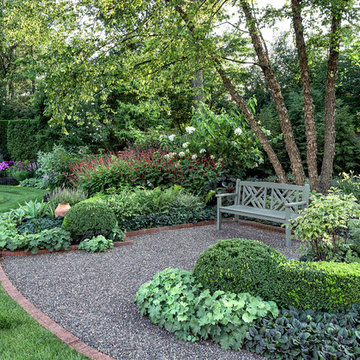
Mike Crews Photography
Photo of a traditional backyard gravel formal garden in Chicago.
Photo of a traditional backyard gravel formal garden in Chicago.

The glass doors leading from the Great Room to the screened porch can be folded to provide three large openings for the Southern breeze to travel through the home.
Photography: Garett + Carrie Buell of Studiobuell/ studiobuell.com
Home Design Ideas
Reload the page to not see this specific ad anymore
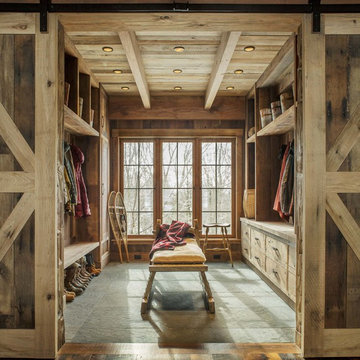
Photo: Jim Westphalen
Example of a mountain style gray floor mudroom design in Burlington with brown walls
Example of a mountain style gray floor mudroom design in Burlington with brown walls
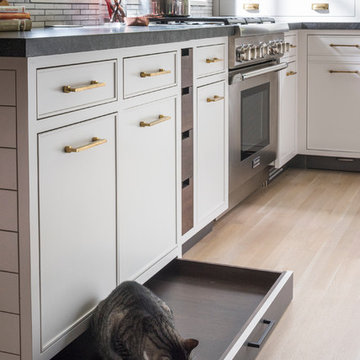
INTERNATIONAL AWARD WINNER. 2018 NKBA Design Competition Best Overall Kitchen. 2018 TIDA International USA Kitchen of the Year. 2018 Best Traditional Kitchen - Westchester Home Magazine design awards. The designer's own kitchen was gutted and renovated in 2017, with a focus on classic materials and thoughtful storage. The 1920s craftsman home has been in the family since 1940, and every effort was made to keep finishes and details true to the original construction. For sources, please see the website at www.studiodearborn.com. Photography, Adam Kane Macchia

This quaint living room doubles as the exercise studio for the owners. The modern linear fireplace and flush TV with a light colored tile surround are accentuated by the dark wood grain laminate bookcase cabinetry on either side if the fireplace. Tripp Smith
2040

























