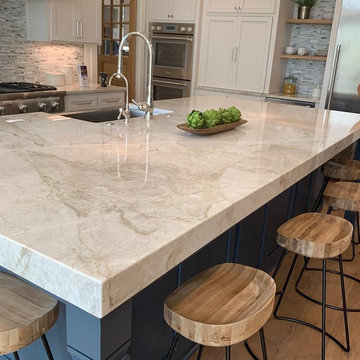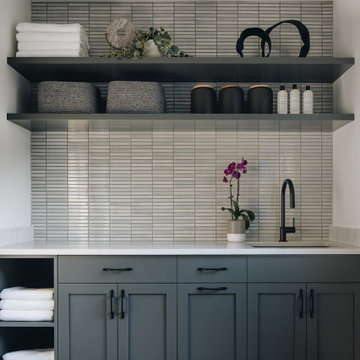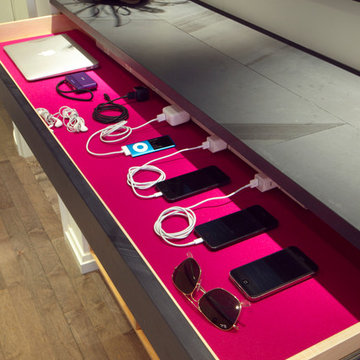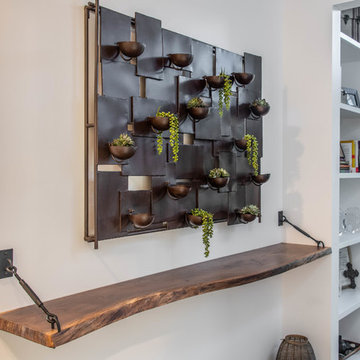Home Design Ideas

Alyssa Lee Photography
Basement - mid-sized country look-out carpeted and beige floor basement idea in Minneapolis with white walls, a standard fireplace and a tile fireplace
Basement - mid-sized country look-out carpeted and beige floor basement idea in Minneapolis with white walls, a standard fireplace and a tile fireplace
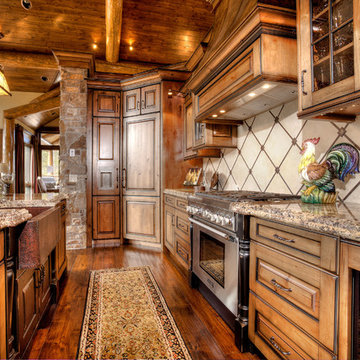
Pinnacle Mountain Homes
Mountain style kitchen photo in Denver with a farmhouse sink and granite countertops
Mountain style kitchen photo in Denver with a farmhouse sink and granite countertops

Alexandria, Virginia - Traditional - Classic White Kitchen Design by #JenniferGilmer. http://www.gilmerkitchens.com/ Photography by Bob Narod.
Find the right local pro for your project
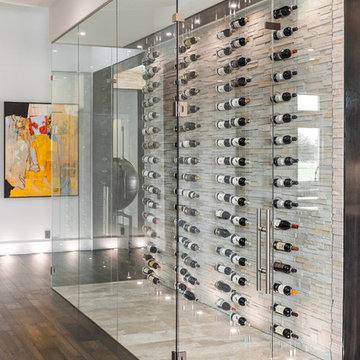
Wine cellar - small contemporary beige floor wine cellar idea in Tampa with display racks
Reload the page to not see this specific ad anymore
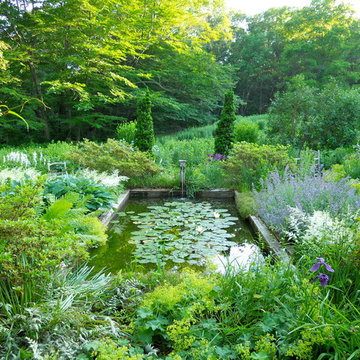
Blue & White Garden with rectangular lily pond; azaleas, tree peonies, assorted Spring bulbs, perennials and flowering shrubs. Display Garden, Seekonk, MA.
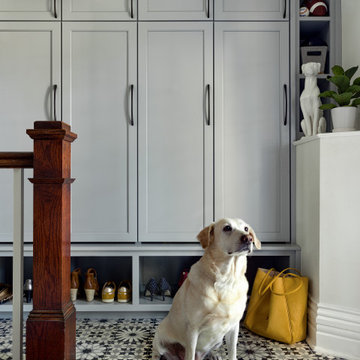
Built-in lockers for coat and shoe storage is perfect for this family of five. Patterned concrete tiles will perform well and add some fun to this mudroom.

Featured in Rue Magazine's 2022 winter collection. Designed by Evgenia Merson, this house uses elements of contemporary, modern and minimalist style to create a unique space filled with tons of natural light, clean lines, distinctive furniture and a warm aesthetic feel.
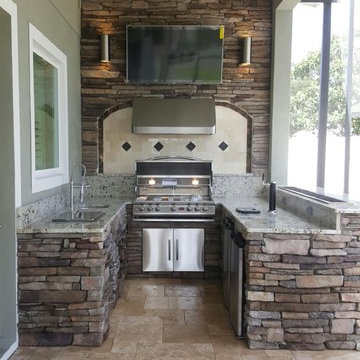
Patio - mid-sized transitional backyard patio idea in Tampa with a pergola

Patterned bluestone, board-on-board concrete and seasonal containers establish strength of line in the front landscape design. Plants are subordinate components of the design and just emerging from their winter dormancy.
Reload the page to not see this specific ad anymore

Example of a large transitional master light wood floor and beige floor bedroom design in Orlando with white walls

Bright and airy cottage living room with white washed brick and natural wood beam mantle.
Small beach style open concept light wood floor and vaulted ceiling living room photo in Orange County with white walls, a standard fireplace, a brick fireplace and no tv
Small beach style open concept light wood floor and vaulted ceiling living room photo in Orange County with white walls, a standard fireplace, a brick fireplace and no tv
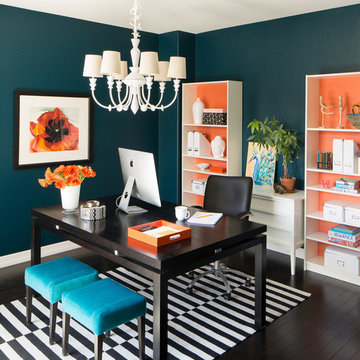
Iba Design Associates
David Lauer Photography
Study room - small transitional freestanding desk dark wood floor study room idea in Denver with blue walls and no fireplace
Study room - small transitional freestanding desk dark wood floor study room idea in Denver with blue walls and no fireplace
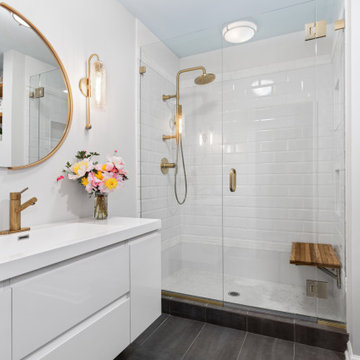
An extreme renovation makeover for my clients teenagers bathroom. We expanded the footprint and upgraded all facets of the existing space. We selected a more mature, sophisticated, spa like vibe that fit her likes and needs, while maintaining a modern, subdued palette that was calming + inviting and showcased the sculptural elements in the room. There really was nowhere but up to go in this space.
Home Design Ideas
Reload the page to not see this specific ad anymore
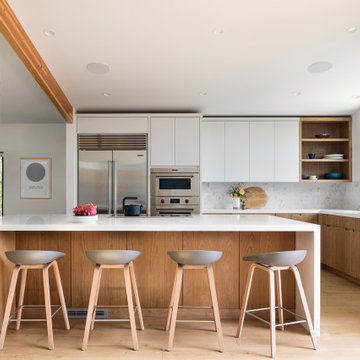
1960s l-shaped light wood floor and vaulted ceiling open concept kitchen photo in San Francisco with flat-panel cabinets, stainless steel appliances, an island and white countertops

Example of a mid-sized cottage master white tile and subway tile cement tile floor, white floor, double-sink and shiplap wall bathroom design in Austin with shaker cabinets, green cabinets, white walls, an undermount sink, quartz countertops, a hinged shower door, white countertops, a niche and a built-in vanity
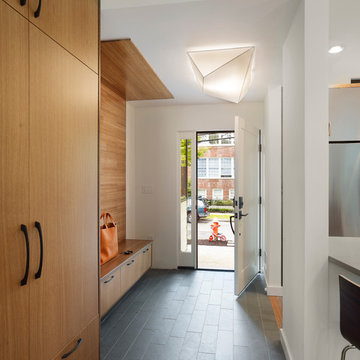
Todd Mason, Halkin Photography
Mudroom - contemporary slate floor and gray floor mudroom idea in New York with white walls
Mudroom - contemporary slate floor and gray floor mudroom idea in New York with white walls
120

























