Home Design Ideas
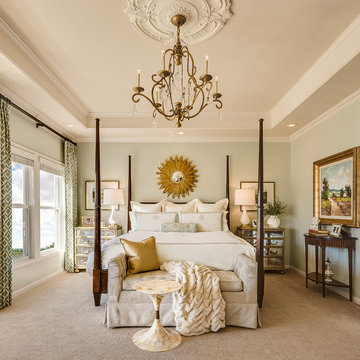
Inspiration for a large timeless master carpeted bedroom remodel in Kansas City with green walls and no fireplace

Mid-sized danish light wood floor and beige floor entryway photo in Grand Rapids with a black front door and black walls

A master bedroom with a deck, dark wood shiplap ceiling, and beachy decor
Photo by Ashley Avila Photography
Beach style guest carpeted, gray floor, vaulted ceiling, wood ceiling and wainscoting bedroom photo in Grand Rapids with gray walls
Beach style guest carpeted, gray floor, vaulted ceiling, wood ceiling and wainscoting bedroom photo in Grand Rapids with gray walls
Find the right local pro for your project

Clients wanted to keep a powder room on the first floor and desired to relocate it away from kitchen and update the look. We needed to minimize the powder room footprint and tuck it into a service area instead of an open public area.
We minimize the footprint and tucked the PR across from the basement stair which created a small ancillary room and buffer between the adjacent rooms. We used a small wall hung basin to make the small room feel larger by exposing more of the floor footprint. Wainscot paneling was installed to create balance, scale and contrasting finishes.
The new powder room exudes simple elegance from the polished nickel hardware, rich contrast and delicate accent lighting. The space is comfortable in scale and leaves you with a sense of eloquence.
Jonathan Kolbe, Photographer

Powder room - small coastal white tile and marble tile medium tone wood floor and brown floor powder room idea in Seattle with shaker cabinets, blue cabinets, gray walls, an undermount sink, quartz countertops and white countertops

Christopher Davison, AIA
Utility room - mid-sized traditional single-wall porcelain tile utility room idea in Austin with raised-panel cabinets, white cabinets, granite countertops, beige walls and a side-by-side washer/dryer
Utility room - mid-sized traditional single-wall porcelain tile utility room idea in Austin with raised-panel cabinets, white cabinets, granite countertops, beige walls and a side-by-side washer/dryer
Reload the page to not see this specific ad anymore
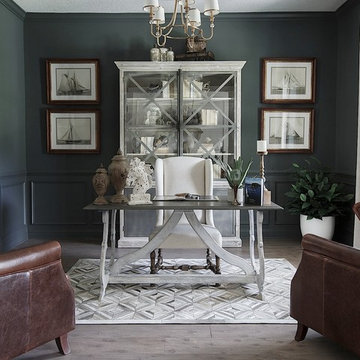
Mid-sized transitional freestanding desk vinyl floor and gray floor home office photo in Jacksonville with gray walls and no fireplace

Omega Cabinets: Puritan door style, Pearl White Paint, Paint MDF door
Heartwood: Alder Wood, Stained with Glaze (floating shelves, island, hood)
Example of a large transitional l-shaped medium tone wood floor and brown floor open concept kitchen design in Denver with an undermount sink, shaker cabinets, white cabinets, quartz countertops, beige backsplash, marble backsplash, stainless steel appliances, an island and white countertops
Example of a large transitional l-shaped medium tone wood floor and brown floor open concept kitchen design in Denver with an undermount sink, shaker cabinets, white cabinets, quartz countertops, beige backsplash, marble backsplash, stainless steel appliances, an island and white countertops
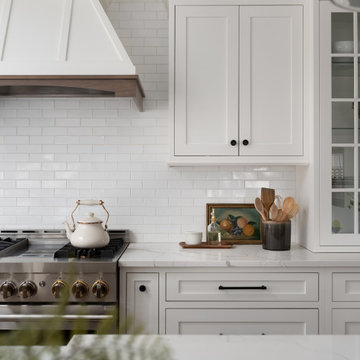
The homeowners wanted to open up their living and kitchen area to create a more open plan. We relocated doors and tore open a wall to make that happen. New cabinetry and floors where installed and the ceiling and fireplace where painted. This home now functions the way it should for this young family!
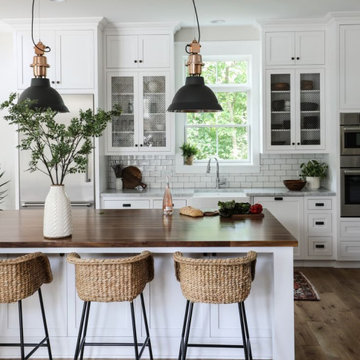
Open concept kitchen - large farmhouse single-wall medium tone wood floor and brown floor open concept kitchen idea in Columbus with a farmhouse sink, flat-panel cabinets, white cabinets, marble countertops, white backsplash, subway tile backsplash, stainless steel appliances, an island and white countertops
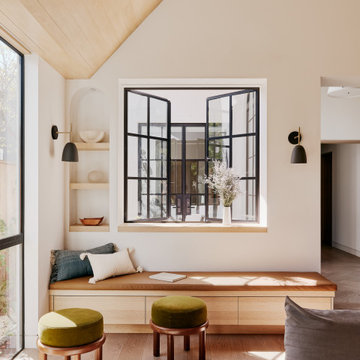
Rather than starting with an outcome in mind, this 1,400 square foot residence began from a polemic place - exploring shared conviction regarding the concentrated power of living with a smaller footprint. From the gabled silhouette to passive ventilation, the home captures the nostalgia for the past with the sustainable practices of the future.
While the exterior materials contrast a calm, minimal palette with the sleek lines of the gabled silhouette, the interior spaces embody a playful, artistic spirit. From the hand painted De Gournay wallpaper in the master bath to the rugged texture of the over-grouted limestone and Portuguese cobblestones, the home is an experience that encapsulates the unexpected and the timeless.
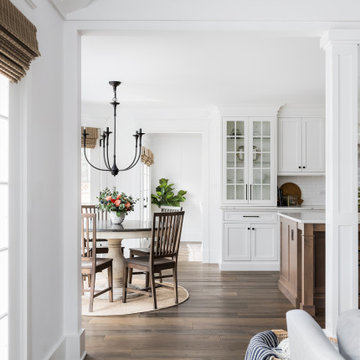
The homeowners wanted to open up their living and kitchen area to create a more open plan. We relocated doors and tore open a wall to make that happen. New cabinetry and floors where installed and the ceiling and fireplace where painted. This home now functions the way it should for this young family!
Reload the page to not see this specific ad anymore

LandMark Photography
Kitchen pantry - traditional l-shaped medium tone wood floor kitchen pantry idea in Minneapolis with open cabinets, white cabinets, wood countertops, gray backsplash and brown countertops
Kitchen pantry - traditional l-shaped medium tone wood floor kitchen pantry idea in Minneapolis with open cabinets, white cabinets, wood countertops, gray backsplash and brown countertops

Dress your Home with Silestone® Eternal Collection & Williams Sonoma and get a $150 gift card: https://www.silestoneusa.com/silestone-eternal-williams-sonoma/
Eternal Calacatta Gold

Architect : CKA
Light grey stained cedar siding, stucco, I-beam posts at entry, and standing seam metal roof
Inspiration for a contemporary white two-story stucco exterior home remodel in San Francisco with a metal roof and a black roof
Inspiration for a contemporary white two-story stucco exterior home remodel in San Francisco with a metal roof and a black roof

Architect: Brandon Architects Inc.
Contractor/Interior Designer: Patterson Construction, Newport Beach, CA.
Photos by: Jeri Keogel
Inspiration for a coastal medium tone wood floor and beige floor dining room remodel in Orange County with gray walls
Inspiration for a coastal medium tone wood floor and beige floor dining room remodel in Orange County with gray walls
Home Design Ideas
Reload the page to not see this specific ad anymore

By taking over the former butler's pantry and relocating the rear entry, the new kitchen is a large, bright space with improved traffic flow and efficient work space.

Double shower - contemporary master subway tile gray floor and double-sink double shower idea in San Francisco with flat-panel cabinets, medium tone wood cabinets, an undermount sink, a hinged shower door, white countertops and a built-in vanity

Photo Credit: Treve Johnson Photography
Eat-in kitchen - large transitional l-shaped light wood floor and brown floor eat-in kitchen idea in San Francisco with an undermount sink, shaker cabinets, green cabinets, quartz countertops, white backsplash, ceramic backsplash, black appliances, an island and white countertops
Eat-in kitchen - large transitional l-shaped light wood floor and brown floor eat-in kitchen idea in San Francisco with an undermount sink, shaker cabinets, green cabinets, quartz countertops, white backsplash, ceramic backsplash, black appliances, an island and white countertops
2816




























