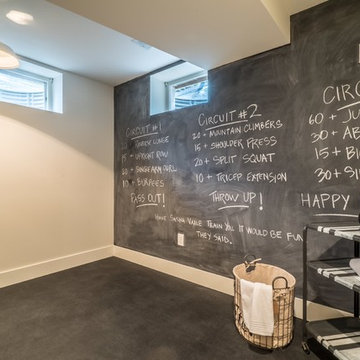Home Design Ideas

Inspiration for a transitional u-shaped medium tone wood floor, brown floor and exposed beam kitchen remodel in Atlanta with a farmhouse sink, raised-panel cabinets, beige cabinets, multicolored backsplash, stainless steel appliances, an island and multicolored countertops

KuDa Photography
Complete kitchen remodel in a Craftsman style with very rich wood tones and clean painted upper cabinets. White Caesarstone countertops add a lot of light to the space as well as the new back door leading to the back yard.
Find the right local pro for your project

Inspiration for a large timeless medium tone wood floor and brown floor foyer remodel in Other with gray walls and a medium wood front door
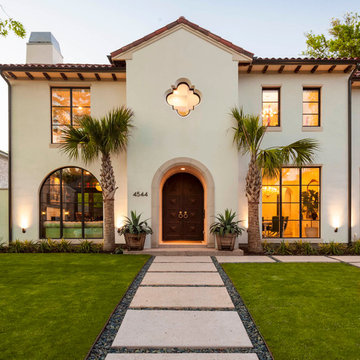
Nathan Schroder Photography
BK Design Studio
Robert Elliott Custom Homes
Tuscan beige two-story stucco exterior home photo in Dallas
Tuscan beige two-story stucco exterior home photo in Dallas
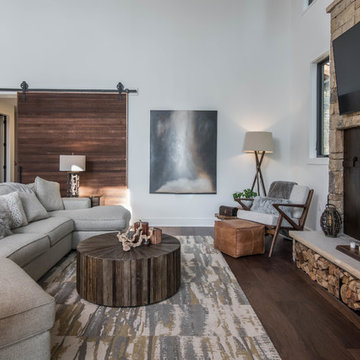
Mid-sized mountain style open concept carpeted and gray floor living room photo in Other with white walls, a wall-mounted tv and no fireplace
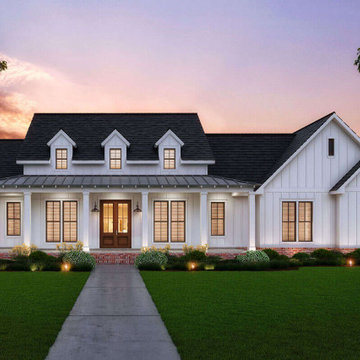
This Modern Farmhouse plan marvels with its classic farmhouse design decorated with three dormers peeking out from the gabled roofline as well as the incredible wrap-around porch that draws the eye and makes you want to stop and stare. The exterior details traditional board and batten siding found in most modern farmhouses, a brick perimeter skirt, and beautiful tall windows granting great natural light into the home. The wrap-around, front porch welcomes guests and offers excellent room for decorating and relaxing on a porch swing.
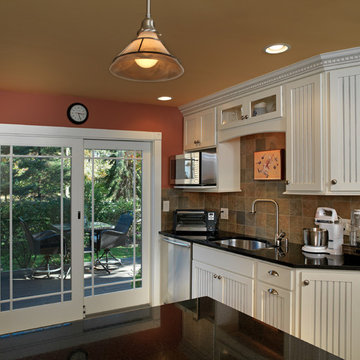
Sponsored
Westerville, OH
Custom Home Works
Franklin County's Award-Winning Design, Build and Remodeling Expert

A full home remodel of this historic residence.
Elegant master white tile multicolored floor alcove shower photo in Phoenix with an undermount sink, white countertops, recessed-panel cabinets, white cabinets, green walls and a hinged shower door
Elegant master white tile multicolored floor alcove shower photo in Phoenix with an undermount sink, white countertops, recessed-panel cabinets, white cabinets, green walls and a hinged shower door
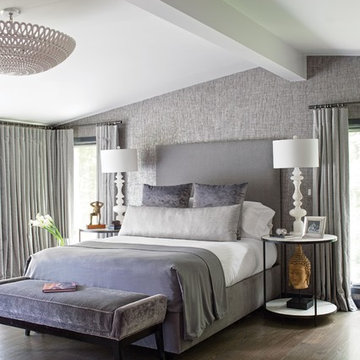
A custom bed and bench are the focal points of the cool and calm bedroom. The silver tree side table is by Phillips Collection, and the crystal block lamps are from Visual Comfort (both available at White Birch Studio).

DRM Design Group provided Landscape Architecture services for a Local Austin, Texas residence. We worked closely with Redbud Custom Homes and Tim Brown Architecture to create a custom low maintenance- low water use contemporary landscape design. This Eco friendly design has a simple and crisp look with great contrasting colors that really accentuate the existing trees.
www.redbudaustin.com
www.timbrownarch.com
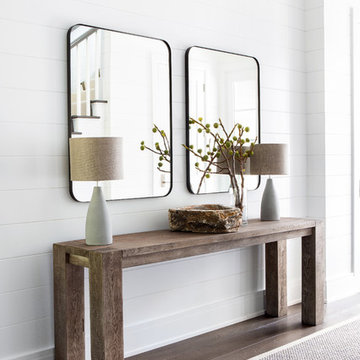
Architectural advisement, Interior Design, Custom Furniture Design & Art Curation by Chango & Co
Photography by Sarah Elliott
See the feature in Rue Magazine

Inspiration for a mid-sized contemporary galley gray floor and slate floor kitchen pantry remodel in Chicago with flat-panel cabinets, no island, white cabinets, marble countertops, white backsplash and subway tile backsplash

Brad Montgomery tym Homes
Living room - large transitional open concept medium tone wood floor and brown floor living room idea in Salt Lake City with a standard fireplace, a stone fireplace, a wall-mounted tv and white walls
Living room - large transitional open concept medium tone wood floor and brown floor living room idea in Salt Lake City with a standard fireplace, a stone fireplace, a wall-mounted tv and white walls

Sponsored
Columbus, OH
Hope Restoration & General Contracting
Columbus Design-Build, Kitchen & Bath Remodeling, Historic Renovations
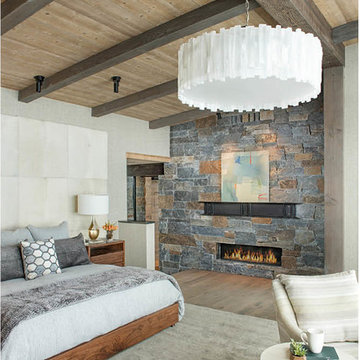
Mountain Peek is a custom residence located within the Yellowstone Club in Big Sky, Montana. The layout of the home was heavily influenced by the site. Instead of building up vertically the floor plan reaches out horizontally with slight elevations between different spaces. This allowed for beautiful views from every space and also gave us the ability to play with roof heights for each individual space. Natural stone and rustic wood are accented by steal beams and metal work throughout the home.
(photos by Whitney Kamman)
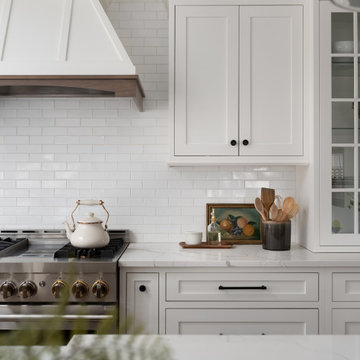
The homeowners wanted to open up their living and kitchen area to create a more open plan. We relocated doors and tore open a wall to make that happen. New cabinetry and floors where installed and the ceiling and fireplace where painted. This home now functions the way it should for this young family!

2018 Artisan Home Tour
Photo: LandMark Photography
Builder: City Homes, LLC
Inspiration for a coastal formal light wood floor living room remodel in Minneapolis with gray walls, a standard fireplace and a tile fireplace
Inspiration for a coastal formal light wood floor living room remodel in Minneapolis with gray walls, a standard fireplace and a tile fireplace

Mid-sized mid-century modern l-shaped light wood floor eat-in kitchen photo in Other with an undermount sink, flat-panel cabinets, medium tone wood cabinets, metallic backsplash, stainless steel appliances and an island
Home Design Ideas

Sponsored
Westerville, OH
Winks Remodeling & Handyman Services
Custom Craftsmanship & Construction Solutions in Franklin County

Spacecrafting
Example of a beach style medium tone wood floor sunroom design in Minneapolis with a standard fireplace, a stone fireplace and a standard ceiling
Example of a beach style medium tone wood floor sunroom design in Minneapolis with a standard fireplace, a stone fireplace and a standard ceiling

Dawn Smith Photography
Inspiration for a large transitional master dark wood floor and brown floor bedroom remodel in Cincinnati with gray walls and no fireplace
Inspiration for a large transitional master dark wood floor and brown floor bedroom remodel in Cincinnati with gray walls and no fireplace
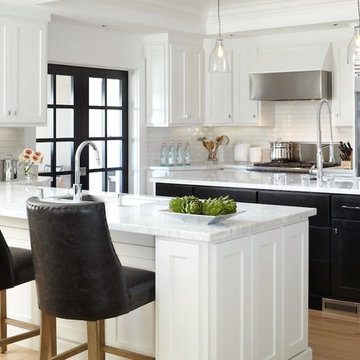
URRUTIA DESIGN
Photography by Sherry Heck
Example of a trendy u-shaped kitchen design in San Francisco with stainless steel appliances, an undermount sink, shaker cabinets, marble countertops, white backsplash and subway tile backsplash
Example of a trendy u-shaped kitchen design in San Francisco with stainless steel appliances, an undermount sink, shaker cabinets, marble countertops, white backsplash and subway tile backsplash
1456

























