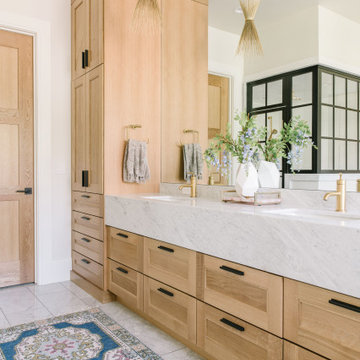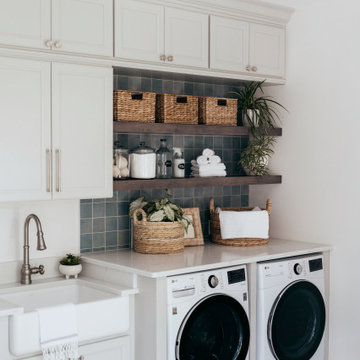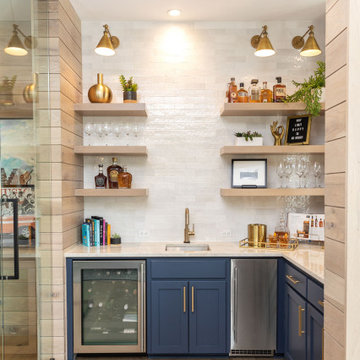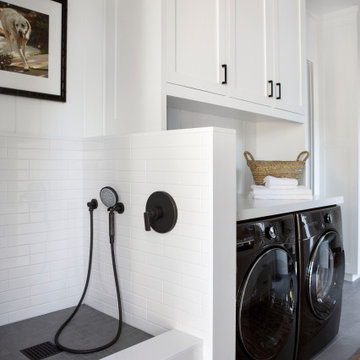Home Design Ideas

This dark stained kitchen was completely transformed when we painted the upper cabinets in Sherwin Williams' 7008 "Alabaster" and the lower cabinets in Benjamin Moore's 445 "Greenwich Village". It's amazing what paint can do! Check out the "Before" photo to see the whole transformation.

This sleek kitchen space used to be about half the size and twice as hard to use. Originally a "g-shape" we opened up walls and removed some windows to create a truly functional and friendly space. Flush and integrated appliances uplift the look and create a truly customized kitchen.
Find the right local pro for your project
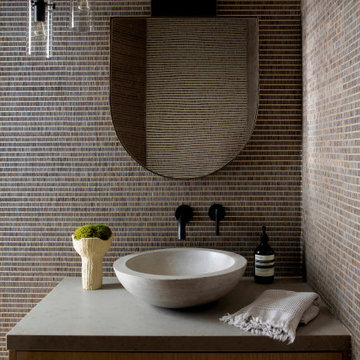
Powder room - contemporary powder room idea in Orange County with flat-panel cabinets, medium tone wood cabinets, a vessel sink and gray countertops

Open concept kitchen - large traditional u-shaped light wood floor and beige floor open concept kitchen idea in Detroit with a farmhouse sink, shaker cabinets, green cabinets, quartz countertops, white backsplash, marble backsplash, stainless steel appliances, an island and white countertops
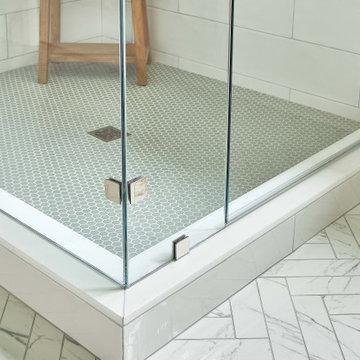
Builder: Watershed Builder
Photography: Michael Blevins
A secondary bathroom for a sweet young girl in Charlotte with navy blue vanity, white quartz countertop, gold hardware, gold accent mirror and hexagon porcelain tile.
Reload the page to not see this specific ad anymore

This sophisticated black and white bath belongs to the clients' teenage son. He requested a masculine design with a warming towel rack and radiant heated flooring. A few gold accents provide contrast against the black cabinets and pair nicely with the matte black plumbing fixtures. A tall linen cabinet provides a handy storage area for towels and toiletries. The focal point of the room is the bold shower accent wall that provides a welcoming surprise when entering the bath from the basement hallway.

Inspiration for a mid-sized contemporary master white tile and porcelain tile porcelain tile, white floor and double-sink bathroom remodel in Seattle with shaker cabinets, light wood cabinets, a one-piece toilet, white walls, a vessel sink, soapstone countertops, a hinged shower door, black countertops, a niche and a floating vanity
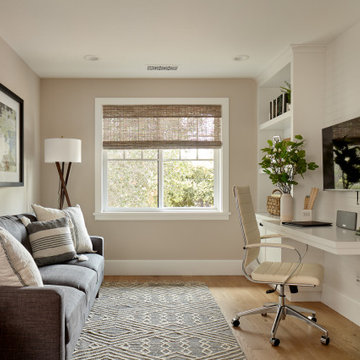
Design+Build: Robson Homes / Photography: Agnieszka Jakubowicz
Transitional home office photo in San Francisco
Transitional home office photo in San Francisco

The showstopper kitchen is punctuated by the blue skies and green rolling hills of this Omaha home's exterior landscape. The crisp black and white kitchen features a vaulted ceiling with wood ceiling beams, large modern black windows, wood look tile floors, Wolf Subzero appliances, a large kitchen island with seating for six, an expansive dining area with floor to ceiling windows, black and gold island pendants, quartz countertops and a marble tile backsplash. A scullery located behind the kitchen features ample pantry storage, a prep sink, a built-in coffee bar and stunning black and white marble floor tile.

Modern farmhouse kitchen. Brown kitchen table surrounded by plush chairs + a breakfast bar with comfy stools.
Example of a large transitional medium tone wood floor, brown floor and exposed beam kitchen design in New York with a farmhouse sink, paneled appliances and an island
Example of a large transitional medium tone wood floor, brown floor and exposed beam kitchen design in New York with a farmhouse sink, paneled appliances and an island
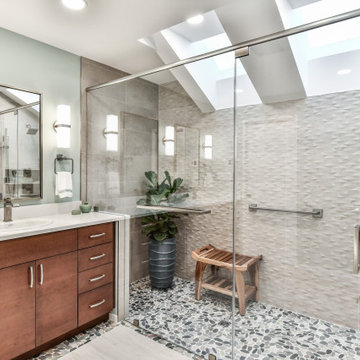
After. We could look at this stunning curbless shower all day! Universal design features which aid in safe access are beautifully and subtly worked into the design.
Reload the page to not see this specific ad anymore

Inspiration for a small transitional wood-look tile floor, brown floor and wallpaper powder room remodel in Austin with flat-panel cabinets, black cabinets, an undermount sink, marble countertops, white countertops and a freestanding vanity

Inspiration for a coastal l-shaped light wood floor and beige floor kitchen remodel in Los Angeles with a farmhouse sink, flat-panel cabinets, light wood cabinets, white backsplash, stainless steel appliances, an island and white countertops
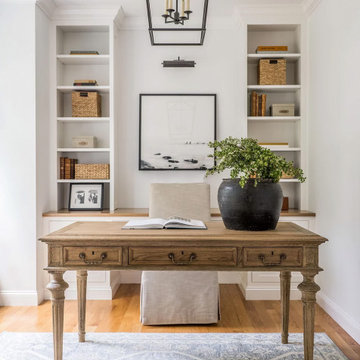
Inspiration for a timeless freestanding desk medium tone wood floor and brown floor home office remodel in Boston with white walls
Home Design Ideas
Reload the page to not see this specific ad anymore

The original concept for this space came from the idea that this modern glass greenhouse would be built around an old wooden shed still standing beneath the trees. The "shed" turned Powder Room would of course be new construction, but clever materiality - white washed reclaimed vertical panelling - would make it appear as though it was a treasure from many years before.
120

























