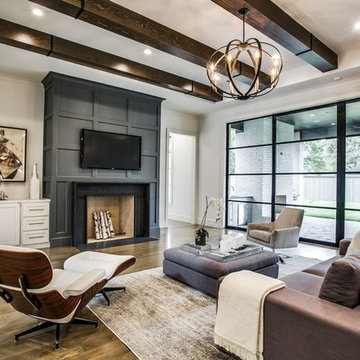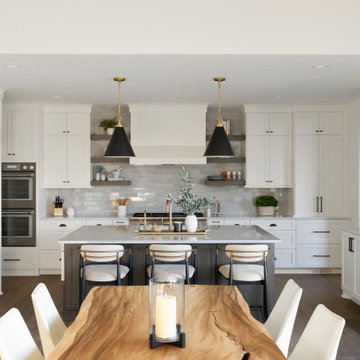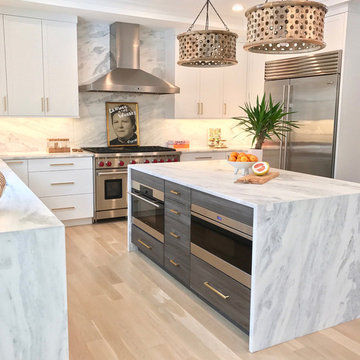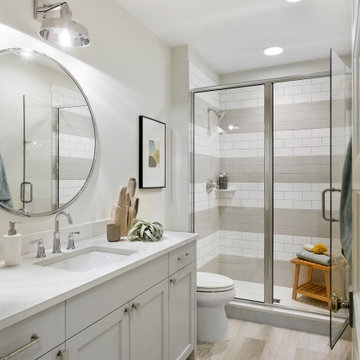Home Design Ideas

The goal of this project was to update the outdated master bathroom to better meet the homeowners design tastes and the style of the rest of this foothills home, as well as update all the doors on the first floor, and create a contemporary mud room and staircase to the basement.
The homeowners wanted a master suite that had a masculine feel, incorporated elements of black steel, wood, and contrast with clean white tiles and counter-tops and helped their long and skinny layout feel larger/ make better use of the space they have. They also wanted a more spacious and luxurious shower with water temperature control. A large window that existed above the original soaking tub offered spectacular views down into Boulder valley and it was important to keep this element in the updated design. However, privacy was also very important. Therefore, a custom-built powder coated steel shelf, was created to provide privacy blocking, add storage, and add a contrasting design element to the white wall tiles. Black honeycomb floor tiles, new black walnut cabinetry, contemporary wall paper, a floor to ceiling glass shower wall, and updated fixtures elevated the space and gave the clients exactly the look and feel that they wanted.
Unique custom metal design elements can be found throughout the new spaces (shower, mud room bench and shelving, and staircase railings and guardrails), and give this home the contemporary feel that the homeowners desired.

A young family moving from NYC tackled a makeover of their young colonial revival home to make it feel more personal. The kitchen area was quite spacious but needed a facelift and a banquette for breakfast. Painted cabinetry matched to Benjamin Moore’s Light Pewter is balanced by Benjamin Moore Ocean Floor on the island. Mixed metals on the lighting by Allied Maker, faucets and hardware and custom tile by Pratt and Larson make the space feel organic and personal. Photos Adam Macchia. For more information, you may visit our website at www.studiodearborn.com or email us at info@studiodearborn.com.

Modern Farmhouse designed for entertainment and gatherings. French doors leading into the main part of the home and trim details everywhere. Shiplap, board and batten, tray ceiling details, custom barrel tables are all part of this modern farmhouse design.
Half bath with a custom vanity. Clean modern windows. Living room has a fireplace with custom cabinets and custom barn beam mantel with ship lap above. The Master Bath has a beautiful tub for soaking and a spacious walk in shower. Front entry has a beautiful custom ceiling treatment.
Find the right local pro for your project

Shower your bathroom in our lush green Seedling subway tile for the ultimate escape.
DESIGN
Interior Blooms Design Co.
PHOTOS
Emily Kennedy Photography
Tile Shown: 2" & 6" Hexagon in Calcite; 3x6 & Cori Molding in Seedling

Alan Blakely
Inspiration for a large transitional u-shaped medium tone wood floor and brown floor kitchen remodel in Salt Lake City with recessed-panel cabinets, marble countertops, marble backsplash, stainless steel appliances, an island, an undermount sink, beige cabinets, white backsplash and white countertops
Inspiration for a large transitional u-shaped medium tone wood floor and brown floor kitchen remodel in Salt Lake City with recessed-panel cabinets, marble countertops, marble backsplash, stainless steel appliances, an island, an undermount sink, beige cabinets, white backsplash and white countertops

Example of a large 1950s master gray tile and porcelain tile porcelain tile, black floor and double-sink bathroom design in San Francisco with flat-panel cabinets, light wood cabinets, a wall-mount toilet, gray walls, an integrated sink, quartz countertops, a hinged shower door, white countertops and a floating vanity

Matthew Millman
Inspiration for an eclectic women's medium tone wood floor and brown floor walk-in closet remodel in San Francisco with flat-panel cabinets and green cabinets
Inspiration for an eclectic women's medium tone wood floor and brown floor walk-in closet remodel in San Francisco with flat-panel cabinets and green cabinets
Reload the page to not see this specific ad anymore

Modern functionality with a vintage farmhouse style makes this the perfect kitchen featuring marble counter tops, subway tile backsplash, SubZero and Wolf appliances, custom cabinetry, white oak floating shelves and engineered wide plank, oak flooring.

Full gut renovation on a master bathroom.
Custom vanity, shiplap, floating slab shower bench with waterfall edge
Double shower - mid-sized cottage master white tile and terra-cotta tile travertine floor and beige floor double shower idea in San Diego with shaker cabinets, medium tone wood cabinets, a two-piece toilet, white walls, an undermount sink, quartz countertops and a hinged shower door
Double shower - mid-sized cottage master white tile and terra-cotta tile travertine floor and beige floor double shower idea in San Diego with shaker cabinets, medium tone wood cabinets, a two-piece toilet, white walls, an undermount sink, quartz countertops and a hinged shower door

This stunning pool has an Antigua Pebble finish, tanning ledge and 5 bar seats. The L-shaped, open-air cabana houses an outdoor living room with a custom fire table, a large kitchen with stainless steel appliances including a sink, refrigerator, wine cooler and grill, a spacious dining and bar area with leathered granite counter tops and a spa like bathroom with an outdoor shower making it perfect for entertaining both small family cookouts and large parties.

Jean Allsopp (courtesy Coastal Living)
Living room - traditional living room idea in Atlanta with beige walls, a standard fireplace and no tv
Living room - traditional living room idea in Atlanta with beige walls, a standard fireplace and no tv

Photography by Patrick Brickman
Inspiration for a huge country open concept kitchen remodel in Charleston with a farmhouse sink, shaker cabinets, white cabinets, quartz countertops, white backsplash, brick backsplash, stainless steel appliances, an island and white countertops
Inspiration for a huge country open concept kitchen remodel in Charleston with a farmhouse sink, shaker cabinets, white cabinets, quartz countertops, white backsplash, brick backsplash, stainless steel appliances, an island and white countertops
Reload the page to not see this specific ad anymore

wood barn doors, double barn doors, narrow coffee table, built in cabinets, custom home, custom made, leather furniture, den, mountain home, natural materials, rustic wood

Tuscan ceramic tile tub/shower combo photo in San Francisco with an undermount tub, a wall-mount toilet, white walls, a niche and a built-in vanity

We removed half the full wall between the Living Room and Kitchen, and built an arched opening to make the space seem like it had always been there. The opening brought in light, and allowed us to add an island, which greatly increased our storage space and functionality in the kitchen.
Home Design Ideas
Reload the page to not see this specific ad anymore

Transitional medium tone wood floor and brown floor living room photo in Dallas with white walls, a standard fireplace and a wall-mounted tv

Canyon views are an integral feature of the interior of the space, with nature acting as one 'wall' of the space. Light filled master bathroom with a elegant tub and generous open shower lined with marble slabs. A floating wood vanity is capped with vessel sinks and wall mounted faucets.
744






























