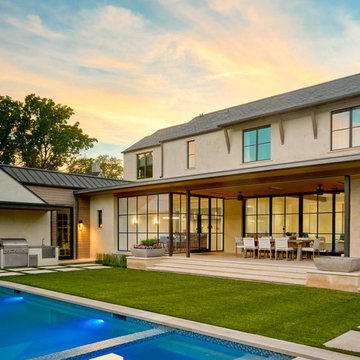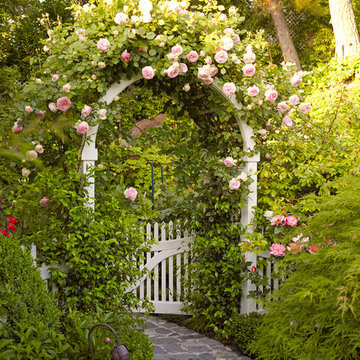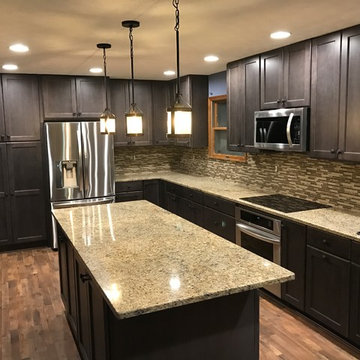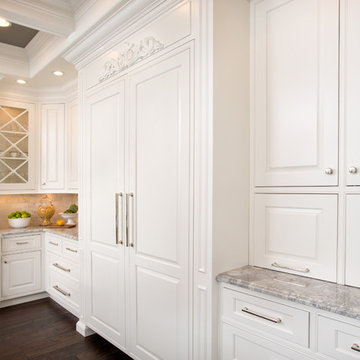Home Design Ideas

This existing sleeping porch was reworked into a stunning Mid Century bathroom complete with geometric shapes that add interest and texture. Rich woods add warmth to the black and white tiles. Wood tile was installed on the shower walls and pick up on the wood vanity and Asian-inspired custom built armoire.

Large walk-in kitchen pantry with rounded corner shelves in 2 far corners. Installed to replace existing builder-grade wire shelving. Custom baking rack for pans. Wall-mounted system with extended height panels and custom trim work for floor-mount look. Open shelving with spacing designed around accommodating client's clear labeled storage bins and other serving items and cookware.

Powder bath with floating vanity.
Powder room - mid-sized coastal medium tone wood floor and wallpaper powder room idea in Minneapolis with light wood cabinets, a one-piece toilet, blue walls, an undermount sink, quartz countertops and a floating vanity
Powder room - mid-sized coastal medium tone wood floor and wallpaper powder room idea in Minneapolis with light wood cabinets, a one-piece toilet, blue walls, an undermount sink, quartz countertops and a floating vanity
Find the right local pro for your project

This custom designed bookcase replaced an old murphy bed in a small first floor room which we converted into a cozy study
Example of a small transitional freestanding desk medium tone wood floor and brown floor study room design in Chicago with blue walls and no fireplace
Example of a small transitional freestanding desk medium tone wood floor and brown floor study room design in Chicago with blue walls and no fireplace

Sink cabinet drawers offer a convenient option for storage.
Olson Photographic, LLC
Inspiration for a large contemporary dark wood floor eat-in kitchen remodel in DC Metro with an undermount sink, shaker cabinets, white cabinets, marble countertops, white backsplash, stainless steel appliances, marble backsplash and a peninsula
Inspiration for a large contemporary dark wood floor eat-in kitchen remodel in DC Metro with an undermount sink, shaker cabinets, white cabinets, marble countertops, white backsplash, stainless steel appliances, marble backsplash and a peninsula
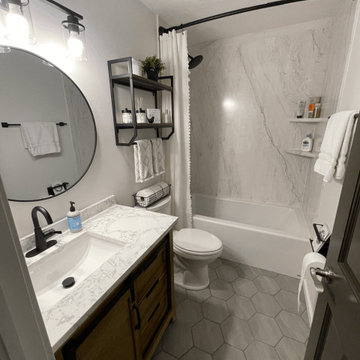
Sponsored
Delaware, OH
DelCo Handyman & Remodeling LLC
Franklin County's Remodeling & Handyman Services

James Kruger, LandMark Photography
Interior Design: Martha O'Hara Interiors
Architect: Sharratt Design & Company
Inspiration for a large french country open concept and formal dark wood floor and brown floor living room remodel in Minneapolis with beige walls, a standard fireplace and a stone fireplace
Inspiration for a large french country open concept and formal dark wood floor and brown floor living room remodel in Minneapolis with beige walls, a standard fireplace and a stone fireplace

Create a backsplash that's sure to make a splash by using our vertically stacked green blue Flagstone kitchen tile,.
DESIGN
Interiors by Alexis Austin
PHOTOS
Life Created
Tile Shown: 2x6 in Flagstone

When planning this custom residence, the owners had a clear vision – to create an inviting home for their family, with plenty of opportunities to entertain, play, and relax and unwind. They asked for an interior that was approachable and rugged, with an aesthetic that would stand the test of time. Amy Carman Design was tasked with designing all of the millwork, custom cabinetry and interior architecture throughout, including a private theater, lower level bar, game room and a sport court. A materials palette of reclaimed barn wood, gray-washed oak, natural stone, black windows, handmade and vintage-inspired tile, and a mix of white and stained woodwork help set the stage for the furnishings. This down-to-earth vibe carries through to every piece of furniture, artwork, light fixture and textile in the home, creating an overall sense of warmth and authenticity.

Amazing 37 sq. ft. bathroom transformation. Our client wanted to turn her bathtub into a shower, and bring light colors to make her small bathroom look more spacious. Instead of only tiling the shower, which would have visually shortened the plumbing wall, we created a feature wall made out of cement tiles to create an illusion of an elongated space. We paired these graphic tiles with brass accents and a simple, yet elegant white vanity to contrast this feature wall. The result…is pure magic ✨

Example of a mid-sized 1950s l-shaped cement tile floor and gray floor eat-in kitchen design in Minneapolis with an undermount sink, flat-panel cabinets, quartz countertops, white backsplash, cement tile backsplash, stainless steel appliances, no island, black countertops and dark wood cabinets

Modern cabinetry by Wood Mode Custom Cabinets, Frameless construction in Vista Plus door style, Maple wood species with a Matte Eclipse finish, dimensional wall tile Boreal Engineered Marble by Giovanni Barbieri, LED backlit lighting.

Adding the wood cutlery divider keeps your utensils in one place without all the clutter.
Example of a large transitional u-shaped dark wood floor and brown floor kitchen design in Other with an undermount sink, flat-panel cabinets, white cabinets, quartz countertops, white backsplash, stone slab backsplash, stainless steel appliances, an island and white countertops
Example of a large transitional u-shaped dark wood floor and brown floor kitchen design in Other with an undermount sink, flat-panel cabinets, white cabinets, quartz countertops, white backsplash, stone slab backsplash, stainless steel appliances, an island and white countertops

Kitchen - transitional l-shaped medium tone wood floor and brown floor kitchen idea in Other with a farmhouse sink, shaker cabinets, blue cabinets, white backsplash, an island and gray countertops

Custom outdoor Screen Porch with Scandinavian accents, indoor / outdoor coffee table, outdoor woven swivel chairs, fantastic styling, and custom outdoor pillows
Home Design Ideas

Large Kitchen Island Has Open and Concealed Storage.
The large island in this loft kitchen isn't only a place to eat, it offers valuable storage space. By removing doors and adding millwork, the island now has a mix of open and concealed storage. The island's black and white color scheme is nicely contrasted by the copper pendant lights above and the teal front door.

Example of a large country master white tile and porcelain tile ceramic tile and gray floor bathroom design in Other with a two-piece toilet and white walls
4096

























