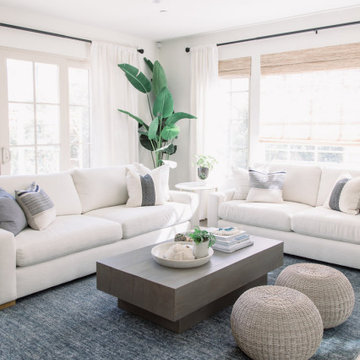Home Design Ideas
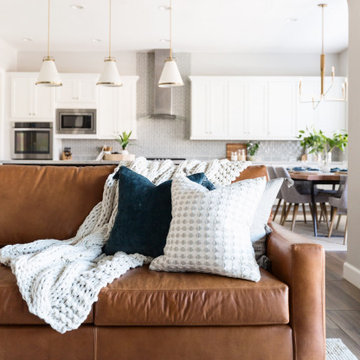
Family room - contemporary open concept brown floor family room idea in Phoenix with white walls

We removed some of the top cabinets and replaced them with open shelves. We also added geometric backsplash tiles and light sconces.
Example of a mid-sized minimalist l-shaped dark wood floor and brown floor eat-in kitchen design in Atlanta with open cabinets, dark wood cabinets, quartzite countertops, white backsplash, an island, white countertops, a drop-in sink, ceramic backsplash and stainless steel appliances
Example of a mid-sized minimalist l-shaped dark wood floor and brown floor eat-in kitchen design in Atlanta with open cabinets, dark wood cabinets, quartzite countertops, white backsplash, an island, white countertops, a drop-in sink, ceramic backsplash and stainless steel appliances
Find the right local pro for your project

Stephanie Russo
Inspiration for a transitional l-shaped medium tone wood floor and brown floor eat-in kitchen remodel in Sacramento with recessed-panel cabinets, white cabinets, white backsplash, stainless steel appliances, an island and white countertops
Inspiration for a transitional l-shaped medium tone wood floor and brown floor eat-in kitchen remodel in Sacramento with recessed-panel cabinets, white cabinets, white backsplash, stainless steel appliances, an island and white countertops

Mid-sized transitional master white tile and marble tile marble floor and white floor freestanding bathtub photo in Sacramento with shaker cabinets, white cabinets, gray walls, an undermount sink, marble countertops, a hinged shower door and white countertops

Picture Perfect House
Example of a farmhouse open concept medium tone wood floor and brown floor family room design in Chicago with gray walls, a standard fireplace, a tile fireplace and a wall-mounted tv
Example of a farmhouse open concept medium tone wood floor and brown floor family room design in Chicago with gray walls, a standard fireplace, a tile fireplace and a wall-mounted tv
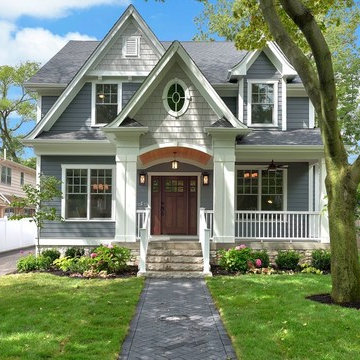
Inspiration for a mid-sized timeless gray two-story wood exterior home remodel in Chicago with a shingle roof
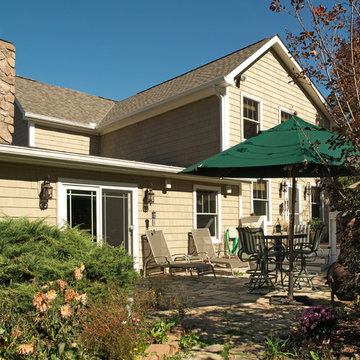
Sponsored
Westerville, OH
Custom Home Works
Franklin County's Award-Winning Design, Build and Remodeling Expert

Aaron Leitz
Large elegant master white tile and ceramic tile ceramic tile and white floor walk-in shower photo in Seattle with green walls, a drop-in sink, wood countertops, a hinged shower door and brown countertops
Large elegant master white tile and ceramic tile ceramic tile and white floor walk-in shower photo in Seattle with green walls, a drop-in sink, wood countertops, a hinged shower door and brown countertops

This single door entry is showcased with one French Quarter Yoke Hanger creating a striking focal point. The guiding gas lantern leads to the front door and a quaint sitting area, perfect for relaxing and watching the sunsets.
Featured Lantern: French Quarter Yoke Hanger http://ow.ly/Ppp530nBxAx
View the project by Willow Homes http://ow.ly/4amp30nBxte
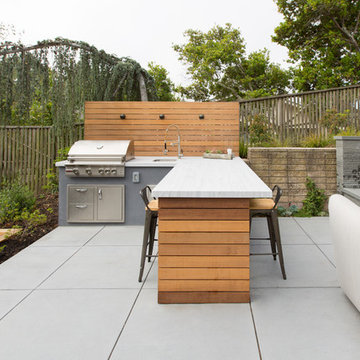
Trendy backyard concrete paver patio photo in San Francisco with no cover

Corner shower - small contemporary white tile gray floor corner shower idea in DC Metro with flat-panel cabinets, medium tone wood cabinets, white walls, an undermount sink, a hinged shower door and white countertops

We completely renovated this space for an episode of HGTV House Hunters Renovation. The kitchen was originally a galley kitchen. We removed a wall between the DR and the kitchen to open up the space. We used a combination of countertops in this kitchen. To give a buffer to the wood counters, we used slabs of marble each side of the sink. This adds interest visually and helps to keep the water away from the wood counters. We used blue and cream for the cabinetry which is a lovely, soft mix and wood shelving to match the wood counter tops. To complete the eclectic finishes we mixed gold light fixtures and cabinet hardware with black plumbing fixtures and shelf brackets.

Inspiration for a timeless dark wood floor and brown floor living room remodel in Atlanta with white walls, a standard fireplace, a stone fireplace and a wall-mounted tv
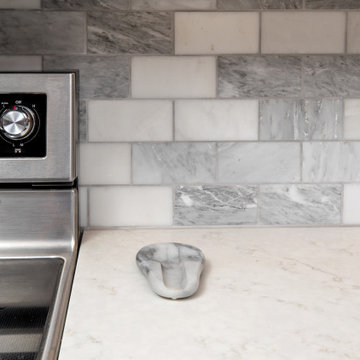
Sponsored
Plain City, OH
Kuhns Contracting, Inc.
Central Ohio's Trusted Home Remodeler Specializing in Kitchens & Baths

Photographer: Ryan Gamma
Example of a mid-sized minimalist white tile and mosaic tile porcelain tile and white floor powder room design in Tampa with flat-panel cabinets, dark wood cabinets, a two-piece toilet, white walls, a vessel sink, quartz countertops and white countertops
Example of a mid-sized minimalist white tile and mosaic tile porcelain tile and white floor powder room design in Tampa with flat-panel cabinets, dark wood cabinets, a two-piece toilet, white walls, a vessel sink, quartz countertops and white countertops
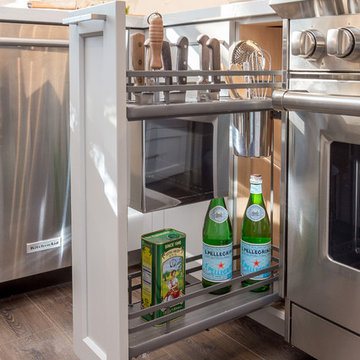
Scott DuBose Photography
Inspiration for a mid-sized modern medium tone wood floor and brown floor eat-in kitchen remodel in San Francisco with an undermount sink, white cabinets, quartz countertops, white backsplash, glass tile backsplash, stainless steel appliances, no island and white countertops
Inspiration for a mid-sized modern medium tone wood floor and brown floor eat-in kitchen remodel in San Francisco with an undermount sink, white cabinets, quartz countertops, white backsplash, glass tile backsplash, stainless steel appliances, no island and white countertops

Enclosed dining room - large transitional dark wood floor and brown floor enclosed dining room idea in Orlando with gray walls

Wood-Mode cabinetry with Sub-Zero & Wolf Appliances.
Example of a classic l-shaped medium tone wood floor kitchen design in New Orleans with a farmhouse sink, shaker cabinets, beige cabinets, beige backsplash, stainless steel appliances, an island and black countertops
Example of a classic l-shaped medium tone wood floor kitchen design in New Orleans with a farmhouse sink, shaker cabinets, beige cabinets, beige backsplash, stainless steel appliances, an island and black countertops
Home Design Ideas
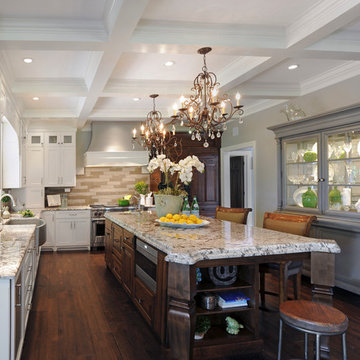
Sponsored
Columbus, OH
Dave Fox Design Build Remodelers
Columbus Area's Luxury Design Build Firm | 17x Best of Houzz Winner!

From natural stone to tone-on-tone, this master bath is now a soothing space to start and end the day.
Example of a large transitional master subway tile and gray tile marble floor and beige floor bathroom design in Other with shaker cabinets, black cabinets, white walls, quartz countertops, a hinged shower door, beige countertops and an undermount sink
Example of a large transitional master subway tile and gray tile marble floor and beige floor bathroom design in Other with shaker cabinets, black cabinets, white walls, quartz countertops, a hinged shower door, beige countertops and an undermount sink

Kitchen pantry - transitional l-shaped beige floor kitchen pantry idea in San Diego with open cabinets, white cabinets, blue backsplash, no island and white countertops
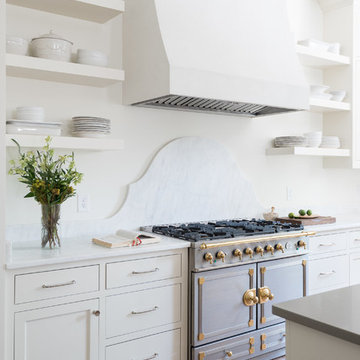
Off white natural Venetian Plaster in contemporary home in Green Hills.
Inspiration for a transitional medium tone wood floor and brown floor kitchen remodel in Nashville with shaker cabinets, white cabinets, stainless steel appliances and white countertops
Inspiration for a transitional medium tone wood floor and brown floor kitchen remodel in Nashville with shaker cabinets, white cabinets, stainless steel appliances and white countertops
632

























