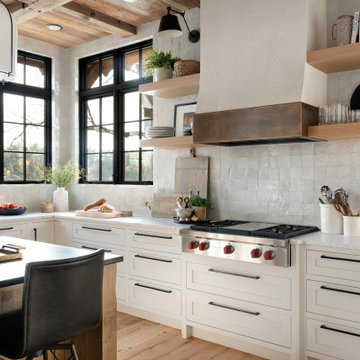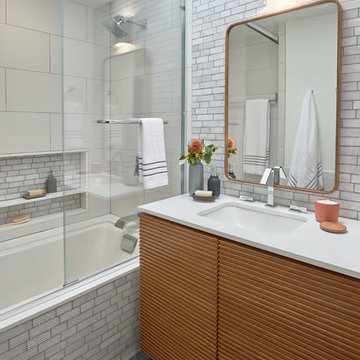Home Design Ideas

Stacy Zarin-Goldberg
Mid-sized arts and crafts single-wall medium tone wood floor and brown floor open concept kitchen photo in DC Metro with an undermount sink, recessed-panel cabinets, green cabinets, quartz countertops, green backsplash, glass tile backsplash, paneled appliances, an island and gray countertops
Mid-sized arts and crafts single-wall medium tone wood floor and brown floor open concept kitchen photo in DC Metro with an undermount sink, recessed-panel cabinets, green cabinets, quartz countertops, green backsplash, glass tile backsplash, paneled appliances, an island and gray countertops

Example of a classic l-shaped light wood floor kitchen design in Seattle with an island, a farmhouse sink, recessed-panel cabinets, gray cabinets, gray backsplash and gray countertops

Serene master bedroom nestled in the South Carolina mountains in the Cliffs Valley. Peaceful wall color Sherwin Williams Comfort Gray (SW6205) with a cedar clad ceiling.
Find the right local pro for your project

Beautiful white master bathroom: His and her sinks, enclosed tub with remote blinds for privacy, separate toilet room for privacy as well as separate shower. Custom built-in closet adjacent to the bathroom.

Example of a trendy black floor and double-sink bathroom design in Minneapolis with flat-panel cabinets, medium tone wood cabinets, white walls, an undermount sink and white countertops

Modern Living Room
Inspiration for a transitional formal and enclosed dark wood floor living room remodel in San Francisco with white walls, a brick fireplace and a standard fireplace
Inspiration for a transitional formal and enclosed dark wood floor living room remodel in San Francisco with white walls, a brick fireplace and a standard fireplace
Reload the page to not see this specific ad anymore

Paul Dyer Photo
Kitchen - rustic l-shaped dark wood floor and brown floor kitchen idea in San Francisco with an undermount sink, flat-panel cabinets, medium tone wood cabinets, gray backsplash, stone slab backsplash, stainless steel appliances, an island and beige countertops
Kitchen - rustic l-shaped dark wood floor and brown floor kitchen idea in San Francisco with an undermount sink, flat-panel cabinets, medium tone wood cabinets, gray backsplash, stone slab backsplash, stainless steel appliances, an island and beige countertops

Wet Bar with beverage refrigerator, open shelving and blue tile backsplash.
Mid-sized transitional single-wall light wood floor and beige floor wet bar photo in Minneapolis with an undermount sink, flat-panel cabinets, gray cabinets, quartz countertops, blue backsplash, ceramic backsplash and white countertops
Mid-sized transitional single-wall light wood floor and beige floor wet bar photo in Minneapolis with an undermount sink, flat-panel cabinets, gray cabinets, quartz countertops, blue backsplash, ceramic backsplash and white countertops

This beautiful custom home built by Bowlin Built and designed by Boxwood Avenue in the Reno Tahoe area features creamy walls painted with Benjamin Moore's Swiss Coffee and white oak custom cabinetry. With beautiful granite and marble countertops and handmade backsplash. The dark stained island creates a two-toned kitchen with lovely European oak wood flooring and a large double oven range with a custom hood above!

Photo of a kitchen renovation feature cabinets finished in Black Licorice and Pure White lacquer. The cabinets are oversized and conceal the appliances with finished wood panels. Unique features include a wall of natural leuders veneer stone with a custom floating ventilation system as a main focal point. Complementing the cabinets are countertops of Satin Cambrian black granite and Honed Calcatta Colorado Marble. Custom hewn wood beams and hand scraped flooring warm the rooms feel against the cool gray walls. Designed and constructed by USI in Southlake Tx.

Bedroom - large coastal master carpeted bedroom idea in Orange County with white walls
Reload the page to not see this specific ad anymore

It’s always a blessing when your clients become friends - and that’s exactly what blossomed out of this two-phase remodel (along with three transformed spaces!). These clients were such a joy to work with and made what, at times, was a challenging job feel seamless. This project consisted of two phases, the first being a reconfiguration and update of their master bathroom, guest bathroom, and hallway closets, and the second a kitchen remodel.
In keeping with the style of the home, we decided to run with what we called “traditional with farmhouse charm” – warm wood tones, cement tile, traditional patterns, and you can’t forget the pops of color! The master bathroom airs on the masculine side with a mostly black, white, and wood color palette, while the powder room is very feminine with pastel colors.
When the bathroom projects were wrapped, it didn’t take long before we moved on to the kitchen. The kitchen already had a nice flow, so we didn’t need to move any plumbing or appliances. Instead, we just gave it the facelift it deserved! We wanted to continue the farmhouse charm and landed on a gorgeous terracotta and ceramic hand-painted tile for the backsplash, concrete look-alike quartz countertops, and two-toned cabinets while keeping the existing hardwood floors. We also removed some upper cabinets that blocked the view from the kitchen into the dining and living room area, resulting in a coveted open concept floor plan.
Our clients have always loved to entertain, but now with the remodel complete, they are hosting more than ever, enjoying every second they have in their home.
---
Project designed by interior design studio Kimberlee Marie Interiors. They serve the Seattle metro area including Seattle, Bellevue, Kirkland, Medina, Clyde Hill, and Hunts Point.
For more about Kimberlee Marie Interiors, see here: https://www.kimberleemarie.com/
To learn more about this project, see here
https://www.kimberleemarie.com/kirkland-remodel-1

Our clients wanted to update the bathroom on the main floor to reflect the style of the rest of their home. The clean white lines, gold fixtures and floating vanity give this space a very elegant and modern look.
Home Design Ideas
Reload the page to not see this specific ad anymore

Powder room - transitional black and white tile porcelain tile, black floor, coffered ceiling and wallpaper powder room idea in New York with white cabinets, black walls, quartz countertops, white countertops and a freestanding vanity

Inspiration for a transitional medium tone wood floor and brown floor bedroom remodel in Other with gray walls
2528
































