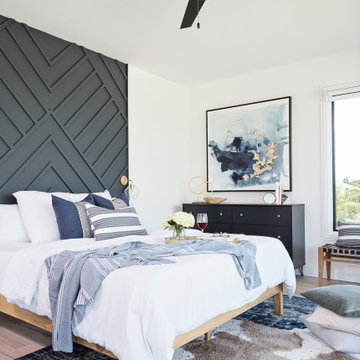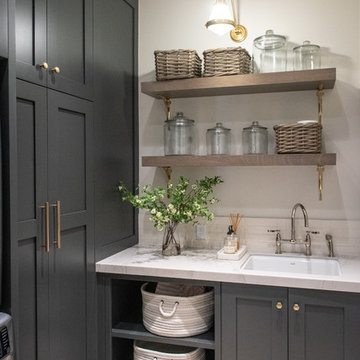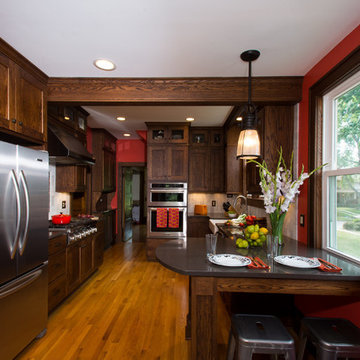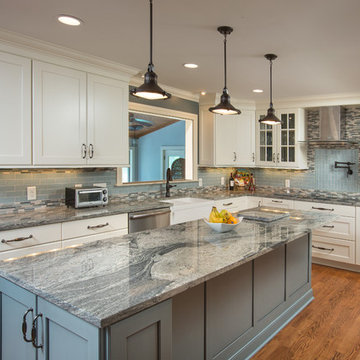Home Design Ideas

Large farmhouse light wood floor kitchen photo in Charlotte with a farmhouse sink, marble countertops, gray backsplash, subway tile backsplash, no island and shaker cabinets

Renovated kitchen with distressed timber beams and plaster walls & ceiling. Huge, custom vent hood made of hand carved limestone blocks and distressed metal cowl with straps & rivets. Countertop mounted pot filler at 60 inch wide pro range with mosaic tile backsplash.
Find the right local pro for your project

Large country open concept medium tone wood floor and brown floor living room photo in Nashville with white walls, a standard fireplace, a stone fireplace and a wall-mounted tv

Light and airy guest bedroom with a soothing moss green accent wall. Styled with a custom gallery wall with black and white art, acrylic console, and DWR mantis wall sconce.

Inspiration for a large modern master gray tile and cement tile gray floor and concrete floor double shower remodel in Other with medium tone wood cabinets, a one-piece toilet, gray walls, a vessel sink, a hinged shower door, black countertops and concrete countertops

Transitional powder room photo in San Francisco with raised-panel cabinets, blue cabinets, multicolored walls, an undermount sink and white countertops

This cozy, yet gorgeous space added over 310 square feet of outdoor living space and has been in the works for several years. The home had a small covered space that was just not big enough for what the family wanted and needed. They desired a larger space to be able to entertain outdoors in style. With the additional square footage came more concrete and a patio cover to match the original roof line of the home. Brick to match the home was used on the new columns with cedar wrapped posts and the large custom wood burning fireplace that was built. The fireplace has built-in wood holders and a reclaimed beam as the mantle. Low voltage lighting was installed to accent the large hearth that also serves as a seat wall. A privacy wall of stained shiplap was installed behind the grill – an EVO 30” ceramic top griddle. The counter is a wood to accent the other aspects of the project. The ceiling is pre-stained tongue and groove with cedar beams. The flooring is a stained stamped concrete without a pattern. The homeowner now has a great space to entertain – they had custom tables made to fit in the space.
TK Images
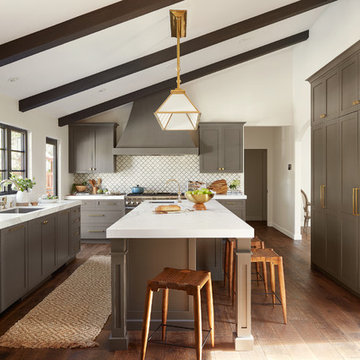
Thibault Cartier
Example of a tuscan u-shaped dark wood floor and brown floor kitchen design in San Francisco with an undermount sink, shaker cabinets, gray cabinets, white backsplash, an island and white countertops
Example of a tuscan u-shaped dark wood floor and brown floor kitchen design in San Francisco with an undermount sink, shaker cabinets, gray cabinets, white backsplash, an island and white countertops

Dining room - transitional dark wood floor and brown floor dining room idea in San Diego with white walls and no fireplace

QPH Photo
Inspiration for a timeless medium tone wood floor and brown floor family room remodel in Richmond with beige walls, a ribbon fireplace, a wood fireplace surround and a wall-mounted tv
Inspiration for a timeless medium tone wood floor and brown floor family room remodel in Richmond with beige walls, a ribbon fireplace, a wood fireplace surround and a wall-mounted tv

Inspiration for a contemporary dark wood floor and brown floor kitchen remodel in Raleigh with an undermount sink, recessed-panel cabinets, white cabinets, marble countertops, gray backsplash, subway tile backsplash, stainless steel appliances, an island and multicolored countertops

Madeline Harper Photography
Example of a large farmhouse master porcelain tile and gray floor bathroom design in Austin with shaker cabinets, white cabinets, white walls, a drop-in sink, quartz countertops, a hinged shower door and white countertops
Example of a large farmhouse master porcelain tile and gray floor bathroom design in Austin with shaker cabinets, white cabinets, white walls, a drop-in sink, quartz countertops, a hinged shower door and white countertops

Three CB2 Brass vapor Counter Stools sit beneath a white marble countertop accenting a light gray island finished with brass legs and a sink with a polished nickel gooseneck faucet lit by two glass and brass hand blown light pendants. Beside a doorway, a refrigerator is camouflaged behind light gray wood panel doors accented with brushed brass handles and positioned next to stacked light gray shaker cabinets. Steel framed picture windows are partially framed by a white and gray marble slab backsplash and flank a white range hood fixed over a Wolf range.

Photograhper Jeff Beck
Designer Six Walls
Bathroom - mid-sized contemporary master white tile and marble tile porcelain tile and gray floor bathroom idea in Seattle with medium tone wood cabinets, a two-piece toilet, white walls, quartzite countertops and white countertops
Bathroom - mid-sized contemporary master white tile and marble tile porcelain tile and gray floor bathroom idea in Seattle with medium tone wood cabinets, a two-piece toilet, white walls, quartzite countertops and white countertops

A new wine bar in place of the old ugly one. Quartz countertops pair with a decorative tile backsplash. The green cabinets surround an under counter wine refrigerator. The knotty alder floating shelves house cocktail bottles and glasses.
Photos by Brian Covington
Home Design Ideas

Example of a mid-sized transitional l-shaped porcelain tile eat-in kitchen design in San Diego with a farmhouse sink, shaker cabinets, black cabinets, quartz countertops, gray backsplash, ceramic backsplash, stainless steel appliances, an island and white countertops

Amazing front porch of a modern farmhouse built by Steve Powell Homes (www.stevepowellhomes.com). Photo Credit: David Cannon Photography (www.davidcannonphotography.com)
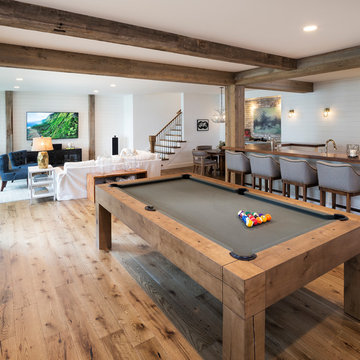
Adding timbers with chestnut accent wall to your game room gives it that gorgeous look and cozy feel.
Mountain style basement photo in Minneapolis
Mountain style basement photo in Minneapolis
2816

























