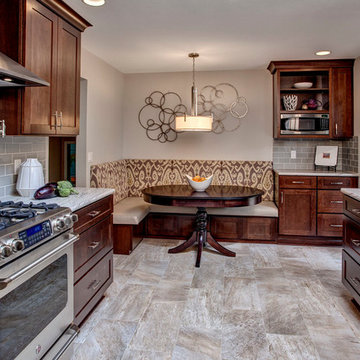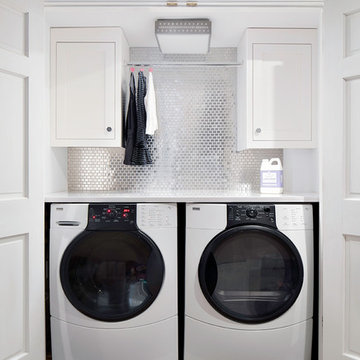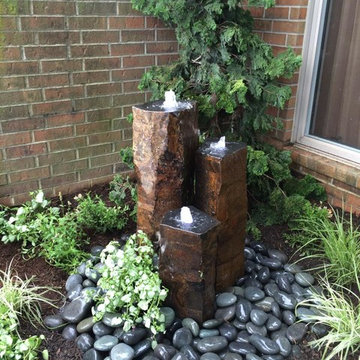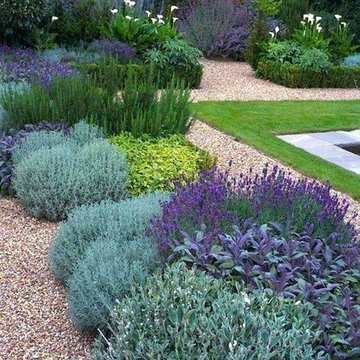Home Design Ideas

Photo by Caitlin Atkinson
This is an example of a modern landscaping in San Francisco.
This is an example of a modern landscaping in San Francisco.

Inspiration for a mid-sized transitional l-shaped dark wood floor and brown floor eat-in kitchen remodel in Sacramento with a farmhouse sink, shaker cabinets, white cabinets, gray backsplash, cement tile backsplash, stainless steel appliances, an island and marble countertops
Find the right local pro for your project

Hallway - mid-sized transitional light wood floor hallway idea in New York with white walls

Free ebook, Creating the Ideal Kitchen. DOWNLOAD NOW
The homeowners of this mid-century Colonial and family of four were frustrated with the layout of their existing kitchen which was a small, narrow peninsula layout but that was adjoining a large space that they could not figure out how to use. Stealing part of the unused space seemed like an easy solution, except that there was an existing transition in floor height which made that a bit tricky. The solution of bringing the floor height up to meet the height of the existing kitchen allowed us to do just that.
This solution also offered some challenges. The exterior door had to be raised which resulted in some exterior rework, and the floor transition had to happen somewhere to get out to the garage, so we ended up “pushing” it towards what is now a new mudroom and powder room area. This solution allows for a small but functional and hidden mudroom area and more private powder room situation.
Another challenge of the design was the very narrow space. To minimize issues with this, we moved the location of the refrigerator into the newly found space which gave us an L-shaped layout allowing for an island and even some shallow pantry storage. The windows over the kitchen sink were expanded in size and relocated to allow more light into the room. A breakfast table fits perfectly in the area adjacent to the existing French doors and there was even room for a small bar area that helps transition from inside to outside for entertaining. The confusing unused space now makes sense and provides functionality on a daily basis.
To help bring some calm to this busy family, a pallet of soft neutrals was chosen -- gray glass tile with a simple metal accent strip, clear modern pendant lights and a neutral color scheme for cabinetry and countertops.
For more information on kitchen and bath design ideas go to: www.kitchenstudio-ge.com

Mid-sized elegant entryway photo in Nashville with a medium wood front door and blue walls
Reload the page to not see this specific ad anymore

Inspiration for a large transitional l-shaped porcelain tile and beige floor open concept kitchen remodel in Miami with an undermount sink, shaker cabinets, gray cabinets, multicolored backsplash, matchstick tile backsplash, paneled appliances, an island and limestone countertops

Stephanie Johnson, architect.
Jeffrey Jakucyk, photographer.
David A Millett, interiors.
Enclosed dining room - mid-sized traditional dark wood floor enclosed dining room idea in Cincinnati with beige walls and no fireplace
Enclosed dining room - mid-sized traditional dark wood floor enclosed dining room idea in Cincinnati with beige walls and no fireplace

Matthew Kleinrock
Elegant gender-neutral playroom photo in DC Metro with beige walls
Elegant gender-neutral playroom photo in DC Metro with beige walls

Landscape
Photo Credit: Maxwell Mackenzie
Photo of a huge mediterranean side yard stone garden path in Miami.
Photo of a huge mediterranean side yard stone garden path in Miami.

Alex Hayden
Example of a small classic powder room design in Seattle with a pedestal sink and multicolored walls
Example of a small classic powder room design in Seattle with a pedestal sink and multicolored walls
Reload the page to not see this specific ad anymore

Lindsey Denny
Example of a large trendy backyard stamped concrete patio design in Kansas City with a fire pit and a roof extension
Example of a large trendy backyard stamped concrete patio design in Kansas City with a fire pit and a roof extension

Reverse Shed Eichler
This project is part tear-down, part remodel. The original L-shaped plan allowed the living/ dining/ kitchen wing to be completely re-built while retaining the shell of the bedroom wing virtually intact. The rebuilt entertainment wing was enlarged 50% and covered with a low-slope reverse-shed roof sloping from eleven to thirteen feet. The shed roof floats on a continuous glass clerestory with eight foot transom. Cantilevered steel frames support wood roof beams with eaves of up to ten feet. An interior glass clerestory separates the kitchen and livingroom for sound control. A wall-to-wall skylight illuminates the north wall of the kitchen/family room. New additions at the back of the house add several “sliding” wall planes, where interior walls continue past full-height windows to the exterior, complimenting the typical Eichler indoor-outdoor ceiling and floor planes. The existing bedroom wing has been re-configured on the interior, changing three small bedrooms into two larger ones, and adding a guest suite in part of the original garage. A previous den addition provided the perfect spot for a large master ensuite bath and walk-in closet. Natural materials predominate, with fir ceilings, limestone veneer fireplace walls, anigre veneer cabinets, fir sliding windows and interior doors, bamboo floors, and concrete patios and walks. Landscape design by Bernard Trainor: www.bernardtrainor.com (see “Concrete Jungle” in April 2014 edition of Dwell magazine). Microsoft Media Center installation of the Year, 2008: www.cybermanor.com/ultimate_install.html (automated shades, radiant heating system, and lights, as well as security & sound).

Photos by: John Willbanks
Eat-in kitchen - mid-sized traditional galley eat-in kitchen idea in Seattle with stainless steel appliances, subway tile backsplash, shaker cabinets, dark wood cabinets, gray backsplash, no island and an undermount sink
Eat-in kitchen - mid-sized traditional galley eat-in kitchen idea in Seattle with stainless steel appliances, subway tile backsplash, shaker cabinets, dark wood cabinets, gray backsplash, no island and an undermount sink

Ryann Ford
Example of a country two-story mixed siding exterior home design in Austin with a metal roof
Example of a country two-story mixed siding exterior home design in Austin with a metal roof
Home Design Ideas
Reload the page to not see this specific ad anymore

Photo by Donna Dotan Photography Inc.
Transitional laundry room photo in New York with white cabinets, a side-by-side washer/dryer and white countertops
Transitional laundry room photo in New York with white cabinets, a side-by-side washer/dryer and white countertops

Taylor Photography
Elegant dark wood floor living room photo in Philadelphia with gray walls, a standard fireplace, a stone fireplace and a wall-mounted tv
Elegant dark wood floor living room photo in Philadelphia with gray walls, a standard fireplace, a stone fireplace and a wall-mounted tv
3384






























