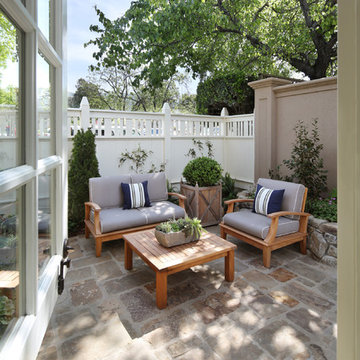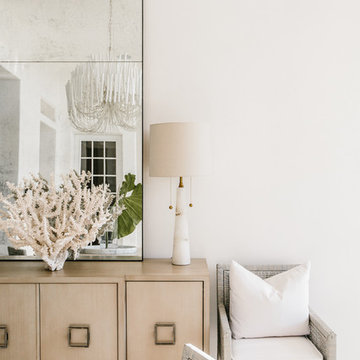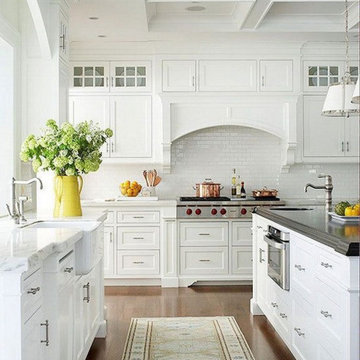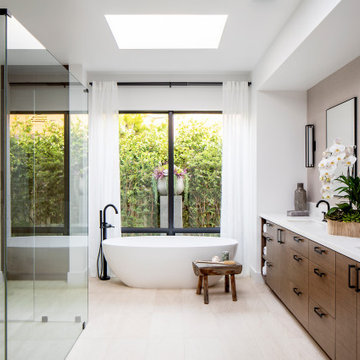Home Design Ideas
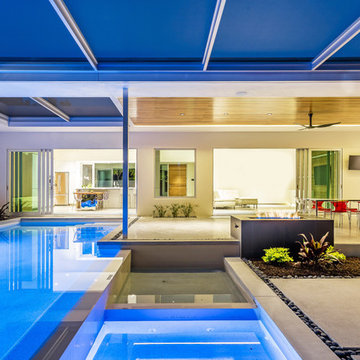
Pool area with sunken spa and reflecting pond, outdoor fireplace, polished concrete covered patio, cypress ceiling, cypress rain screen, polished concrete coping and etched concrete pads.
Ryan Gamma Photography
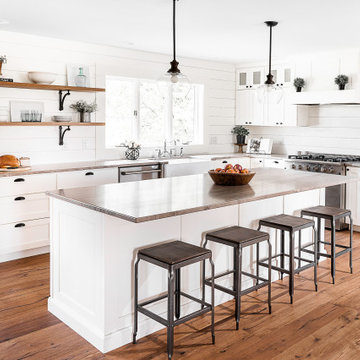
Fairfield, Iowa Modern Farmhouse Kitchen Design by Jim and Teresa Huffman
#JCHuffmanCabinetry
https://jchuffman.com/
Here is the design collaboration of two professionals – the homeowner, who is also a Real Estate Broker with a talent for design and the kitchen designer. The captivating result of their talent features a chef’s dream kitchen. Family and guests can join in the activities with island seating while everything is readily accessible for the cook in the cabinetry surrounding the multi-purpose island. This house remodel was designed with Modern Farmhouse style; warm, relaxing and full of charm delivering the feeling of a simpler time.
Find the right local pro for your project

Mid-sized elegant master gray tile and subway tile ceramic tile and gray floor bathroom photo in Philadelphia with furniture-like cabinets, white cabinets, a one-piece toilet, blue walls, an undermount sink, quartz countertops and a hinged shower door

Large transitional u-shaped medium tone wood floor and brown floor eat-in kitchen photo in Boise with an undermount sink, shaker cabinets, gray cabinets, black backsplash, subway tile backsplash, stainless steel appliances, an island, white countertops and quartz countertops

Elegant single-wall medium tone wood floor and brown floor home bar photo in Portland Maine with green cabinets, no sink, beaded inset cabinets, white backsplash, subway tile backsplash and white countertops
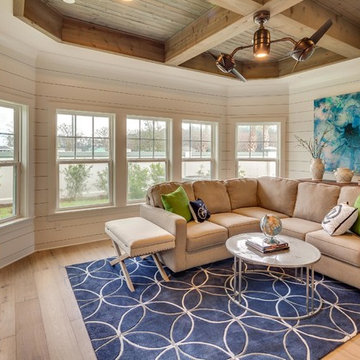
Inspiration for a large craftsman open concept light wood floor family room remodel in Miami with white walls, no fireplace and a wall-mounted tv

Sponsored
Columbus, OH
8x Best of Houzz
Dream Baths by Kitchen Kraft
Your Custom Bath Designers & Remodelers in Columbus I 10X Best Houzz
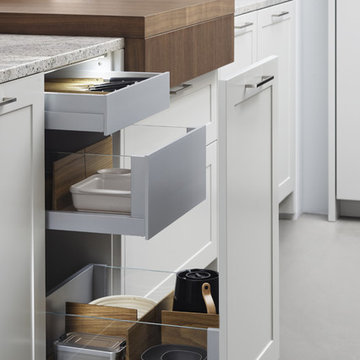
Large minimalist l-shaped concrete floor eat-in kitchen photo in New York with a farmhouse sink, shaker cabinets, white cabinets, laminate countertops, brown backsplash and stainless steel appliances

Elegant formal medium tone wood floor and brown floor living room photo in Charlotte with brown walls and no fireplace
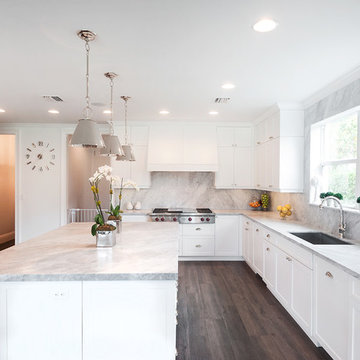
Bianco Mykonos countertops & backsplash
Example of a large transitional u-shaped porcelain tile and brown floor kitchen design in Miami with a drop-in sink, white cabinets, marble countertops, multicolored backsplash, stone slab backsplash, stainless steel appliances, an island, shaker cabinets and gray countertops
Example of a large transitional u-shaped porcelain tile and brown floor kitchen design in Miami with a drop-in sink, white cabinets, marble countertops, multicolored backsplash, stone slab backsplash, stainless steel appliances, an island, shaker cabinets and gray countertops

Jenny was open to using IKEA cabinetry throughout, but ultimately decided on Semihandmade’s Light Gray Shaker door style. “I wanted to maximize storage, maintain affordability, and spice up visual interest by mixing up shelving and closed cabinets,” she says. “And I wanted to display nice looking things and hide uglier things, like Tupperware pieces.” This was key as her original kitchen was dark, cramped and had inefficient storage, such as wire racks pressed up against her refrigerator and limited counter space. To remedy this, the upper cabinetry is mixed asymmetrically throughout, over the long run of countertops along the wall by the refrigerator and above the food prep area and above the stove. “Stylistically, these cabinets blended well with the butcher block countertops and the large Moroccan/Spanish tile design on the floor,” she notes.
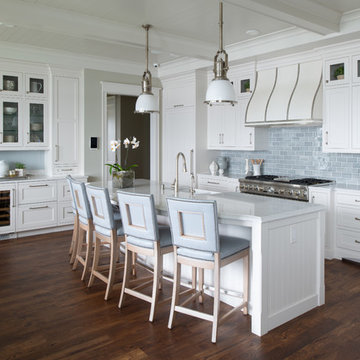
Inspiration for a coastal dark wood floor and brown floor kitchen remodel in Minneapolis with shaker cabinets, white cabinets, blue backsplash, subway tile backsplash, stainless steel appliances, an island and white countertops
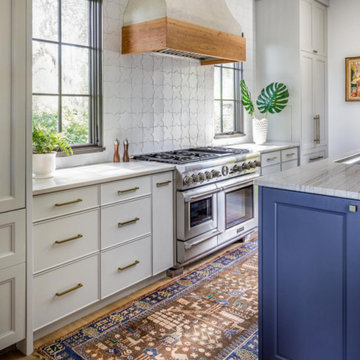
This kitchen's Large Star & Cross backsplash in White Wash stuns with its beautiful counter-to-ceiling installation.
Design: Archetype
Photo: Ellis Creek Photography
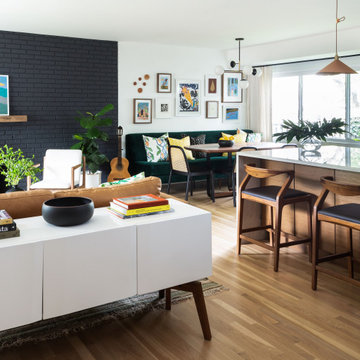
Inspiration for a small 1950s open concept light wood floor and beige floor living room remodel in DC Metro with white walls, a standard fireplace, a brick fireplace and no tv
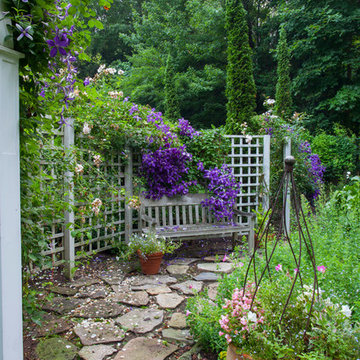
Design ideas for a mid-sized traditional partial sun backyard stone landscaping in New York.
Home Design Ideas
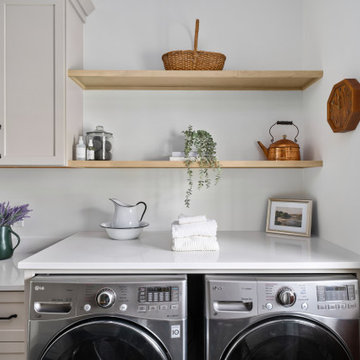
Sponsored
Columbus, OH
Dave Fox Design Build Remodelers
Columbus Area's Luxury Design Build Firm | 17x Best of Houzz Winner!
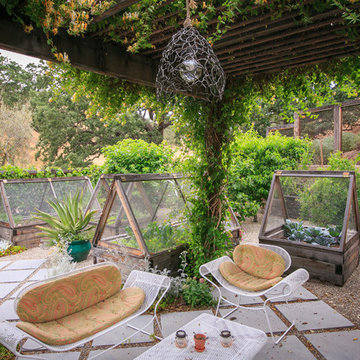
Joe Dodd
Inspiration for a rustic concrete paver patio vegetable garden remodel in Santa Barbara with a pergola
Inspiration for a rustic concrete paver patio vegetable garden remodel in Santa Barbara with a pergola

Picture Perfect House
Large transitional l-shaped dark wood floor and brown floor eat-in kitchen photo in Chicago with shaker cabinets, white cabinets, gray backsplash, subway tile backsplash, stainless steel appliances, an island, quartz countertops and white countertops
Large transitional l-shaped dark wood floor and brown floor eat-in kitchen photo in Chicago with shaker cabinets, white cabinets, gray backsplash, subway tile backsplash, stainless steel appliances, an island, quartz countertops and white countertops

Photography by Tyler J Hogan www.tylerjhogan.com
Example of a large 1950s medium tone wood floor and brown floor eat-in kitchen design in Los Angeles with a drop-in sink, flat-panel cabinets, medium tone wood cabinets, quartzite countertops, multicolored backsplash, stainless steel appliances, an island and white countertops
Example of a large 1950s medium tone wood floor and brown floor eat-in kitchen design in Los Angeles with a drop-in sink, flat-panel cabinets, medium tone wood cabinets, quartzite countertops, multicolored backsplash, stainless steel appliances, an island and white countertops
24

























