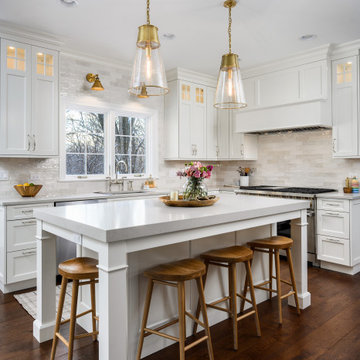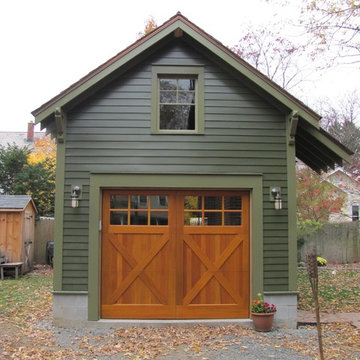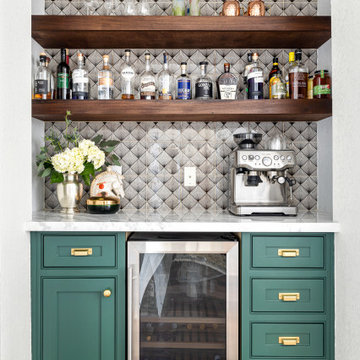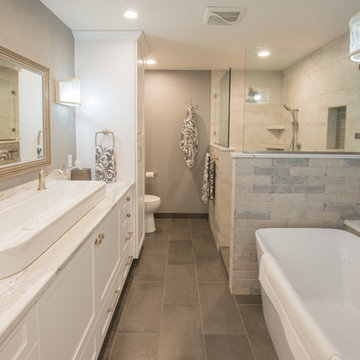Home Design Ideas
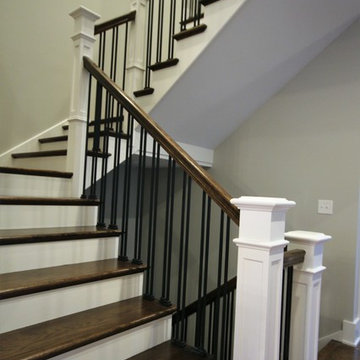
Inspiration for a large industrial wooden u-shaped metal railing staircase remodel in Chicago with painted risers
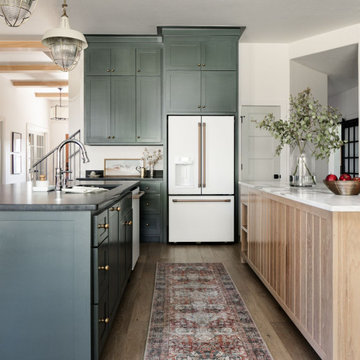
Inspiration for a large transitional l-shaped light wood floor and brown floor open concept kitchen remodel in Oklahoma City with an undermount sink, shaker cabinets, green cabinets, quartzite countertops, white backsplash, marble backsplash, white appliances, two islands and black countertops
Find the right local pro for your project

Transitional light wood floor and brown floor kitchen/dining room combo photo in Dallas with beige walls, a standard fireplace and a shiplap fireplace
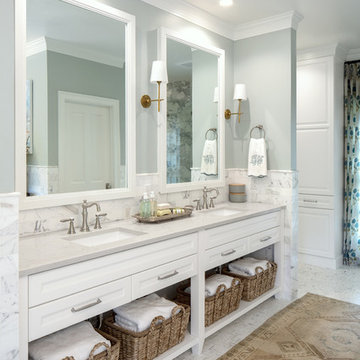
This vanity is from Wellborn’s Premier cabinetry line (featured in Davenport Square Full Over Lay door style and made in Maple) and finished in Glacier.
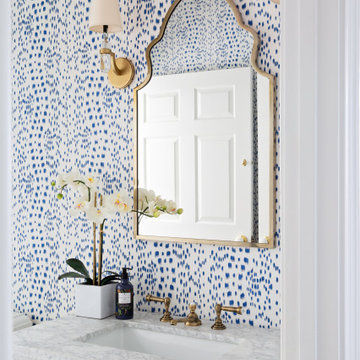
Example of a transitional gray tile powder room design in Tampa with blue walls and an undermount sink
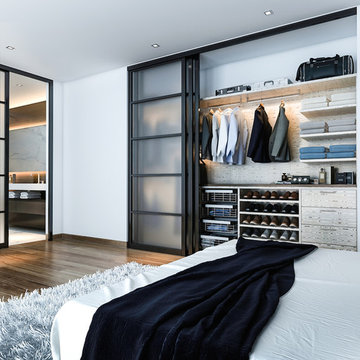
Salty Lime Veneer gives an artistic yet sophisticated style to this contemporary reach-in closet. With floating shelves, LED (hanging) U-shaped rods, pullout bins and shoe storage, this custom closet provides the perfect blend of form and function.
See more photos of this project under "Modern Reach-in Closets"
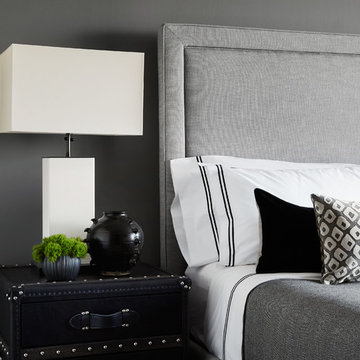
Photography: Werner Straube
Bedroom - mid-sized transitional master bedroom idea in Chicago with gray walls and no fireplace
Bedroom - mid-sized transitional master bedroom idea in Chicago with gray walls and no fireplace

Inspiration for a small transitional multicolored floor powder room remodel in Chicago with flat-panel cabinets, medium tone wood cabinets, green walls, an integrated sink, white countertops and a freestanding vanity

Example of a large minimalist single-wall concrete floor kitchen pantry design in New York with a double-bowl sink, flat-panel cabinets, gray cabinets, solid surface countertops, brown backsplash, stainless steel appliances and an island

The dramatic powder bath provides a sophisticated spot for guests. Geometric black and white floor tile and a dramatic apron countertop provide contrast against the white floating vanity. Black and gold accents tie the space together and a fuchsia bouquet of flowers adds a punch of color.
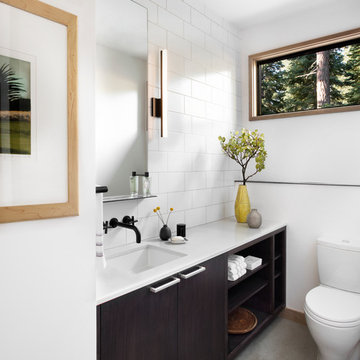
Photo: Lisa Petrol
Example of a large trendy 3/4 white tile and subway tile porcelain tile bathroom design in San Francisco with flat-panel cabinets, dark wood cabinets, white walls, an undermount sink, solid surface countertops and a one-piece toilet
Example of a large trendy 3/4 white tile and subway tile porcelain tile bathroom design in San Francisco with flat-panel cabinets, dark wood cabinets, white walls, an undermount sink, solid surface countertops and a one-piece toilet
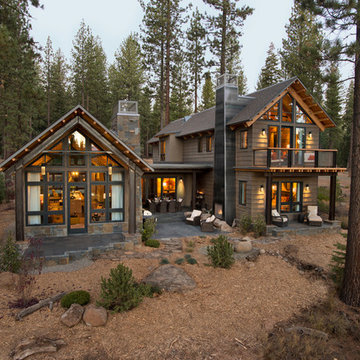
Mid-sized rustic gray two-story wood exterior home idea in Sacramento

The inviting nature of this Library/Living Room provides a warm space for family and guests to gather.
Example of a large country open concept medium tone wood floor and brown floor living room design in San Francisco with white walls, a standard fireplace and a concrete fireplace
Example of a large country open concept medium tone wood floor and brown floor living room design in San Francisco with white walls, a standard fireplace and a concrete fireplace
Home Design Ideas

Sponsored
Columbus, OH
We Design, Build and Renovate
CHC & Family Developments
Industry Leading General Contractors in Franklin County, Ohio

Tony Soluri
Example of a trendy galley light wood floor and beige floor kitchen design in Chicago with an undermount sink, flat-panel cabinets, gray cabinets, beige backsplash, stone slab backsplash, paneled appliances, an island and beige countertops
Example of a trendy galley light wood floor and beige floor kitchen design in Chicago with an undermount sink, flat-panel cabinets, gray cabinets, beige backsplash, stone slab backsplash, paneled appliances, an island and beige countertops
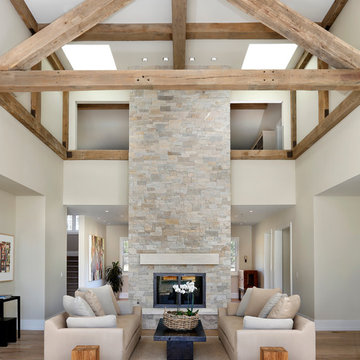
Bernard Andre
Example of a cottage formal and open concept living room design in San Francisco with a two-sided fireplace and a stone fireplace
Example of a cottage formal and open concept living room design in San Francisco with a two-sided fireplace and a stone fireplace

Staircase - mid-sized contemporary wooden l-shaped metal railing staircase idea in Dallas with wooden risers
88

























