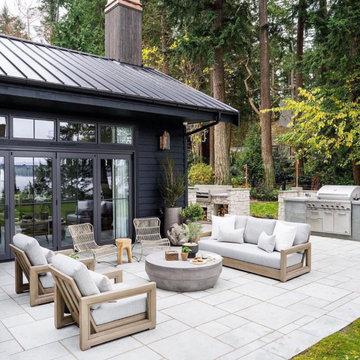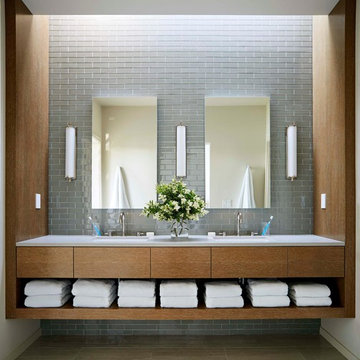Home Design Ideas

Photography by Tina Witherspoon.
Example of a mid-sized minimalist master gray tile and marble tile mosaic tile floor and double-sink alcove shower design in Seattle with an undermount sink, a hinged shower door, a one-piece toilet, marble countertops, gray countertops, shaker cabinets, gray cabinets and a built-in vanity
Example of a mid-sized minimalist master gray tile and marble tile mosaic tile floor and double-sink alcove shower design in Seattle with an undermount sink, a hinged shower door, a one-piece toilet, marble countertops, gray countertops, shaker cabinets, gray cabinets and a built-in vanity

The master bathroom was expanded into a bright modern space complete with a custom double vanity. Concrete-like quartz continues up the backsplash and complements the brass finishes.

Bathroom - traditional master gray tile mosaic tile floor and gray floor bathroom idea in DC Metro with raised-panel cabinets, black cabinets, gray walls, an undermount sink and a hinged shower door
Find the right local pro for your project

Love how this kitchen renovation creates an open feel for our clients to their dining room and office and a better transition to back yard!
Inspiration for a transitional dark wood floor and brown floor open concept kitchen remodel in Raleigh with an undermount sink, shaker cabinets, gray backsplash, marble backsplash, an island, white countertops, stainless steel appliances and black cabinets
Inspiration for a transitional dark wood floor and brown floor open concept kitchen remodel in Raleigh with an undermount sink, shaker cabinets, gray backsplash, marble backsplash, an island, white countertops, stainless steel appliances and black cabinets

Contemporary White Kitchen
Inspiration for a contemporary l-shaped dark wood floor eat-in kitchen remodel in Miami with flat-panel cabinets, white cabinets, white backsplash, stone slab backsplash, stainless steel appliances and an island
Inspiration for a contemporary l-shaped dark wood floor eat-in kitchen remodel in Miami with flat-panel cabinets, white cabinets, white backsplash, stone slab backsplash, stainless steel appliances and an island

We used a beautiful and earthy sage green on the cabinets, warm wood on the floors, island, floatng shelves, and back of glass cabinets for added warmth.
Reload the page to not see this specific ad anymore

I used soft arches, warm woods, and loads of texture to create a warm and sophisticated yet casual space.
Example of a mid-sized cottage medium tone wood floor, vaulted ceiling and shiplap wall living room design in Boise with white walls, a standard fireplace and a plaster fireplace
Example of a mid-sized cottage medium tone wood floor, vaulted ceiling and shiplap wall living room design in Boise with white walls, a standard fireplace and a plaster fireplace

The homeowners wanted to improve the layout and function of their tired 1980’s bathrooms. The master bath had a huge sunken tub that took up half the floor space and the shower was tiny and in small room with the toilet. We created a new toilet room and moved the shower to allow it to grow in size. This new space is far more in tune with the client’s needs. The kid’s bath was a large space. It only needed to be updated to today’s look and to flow with the rest of the house. The powder room was small, adding the pedestal sink opened it up and the wallpaper and ship lap added the character that it needed
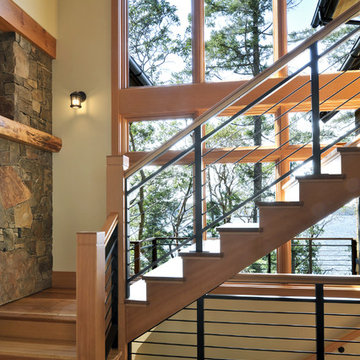
Mountain style wooden mixed material railing staircase photo in Seattle with wooden risers

This beautiful kitchen built by Peppertree Kitchen and Bath with cabinets of architectural-grade, rift-sawn white oak veneer. It has a wire-brushed texture with a custom satin and glaze.

James Maynard, Vantage Imagery
Inspiration for a contemporary master gray tile bathroom remodel in Denver
Inspiration for a contemporary master gray tile bathroom remodel in Denver
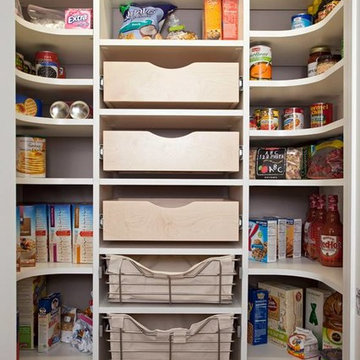
Inspiration for a small timeless l-shaped kitchen pantry remodel in Minneapolis with open cabinets and white cabinets
Reload the page to not see this specific ad anymore

master bathroom
Example of a mid-sized trendy master white tile and marble tile marble floor and gray floor bathroom design in DC Metro with a vessel sink, flat-panel cabinets, white cabinets, marble countertops, white walls and gray countertops
Example of a mid-sized trendy master white tile and marble tile marble floor and gray floor bathroom design in DC Metro with a vessel sink, flat-panel cabinets, white cabinets, marble countertops, white walls and gray countertops

Home bar - small traditional single-wall dark wood floor and brown floor home bar idea in Charlotte with shaker cabinets, blue cabinets, blue backsplash, subway tile backsplash and white countertops
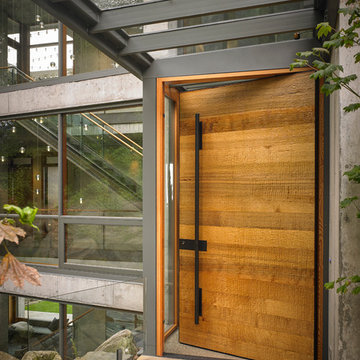
Patrick Barta
Trendy single front door photo in Seattle with a medium wood front door
Trendy single front door photo in Seattle with a medium wood front door

Inspiration for a large transitional l-shaped medium tone wood floor, brown floor and exposed beam kitchen remodel in DC Metro with a farmhouse sink, light wood cabinets, multicolored backsplash, stainless steel appliances, white countertops and recessed-panel cabinets
Home Design Ideas
Reload the page to not see this specific ad anymore

https://bestbath.com/products/showers/
Industrial Bathroom walk in shower accessible shower roll in shower
...
walk in shower
walk in showers
walk-in showers
walk-in shower
roll-in shower
handicap showers
ada shower
handicap shower
barrier free shower
barrier free showers
commercial bathroom
accessible shower
accessible showers
ada shower stall
barrier free shower pan
barrier free shower pans
wheelchair shower
ada bathtub
ada roll in shower
roll-in showers
ada compliant shower
commercial shower
rollin shower
barrier free shower stall
barrier free shower stalls
wheel chair shower
ada shower base
commercial shower stalls
barrier free bathroom
barrier free bathrooms
ada compliant shower stall
accessible roll in shower
ada shower threshold
ada shower units
wheelchair accessible shower threshold
wheelchair access shower
ada accessible shower
ada shower enclosures
innovative bathroom design
barrier free shower floor
bathroom dealer
bathroom dealers
ada compliant shower enclosures
ada tubs and showers

We had a big, bright open space to work with. We went with neutral colors, a statement leather couch and a wool rug from CB2 with colors that tie in the other colors in the room. The fireplace mantel is custom from Sawtooth Ridge on Etsy. More art from Lost Art Salon in San Francisco and accessories from the clients travels on the bookshelf from S=CB2.
4512

























