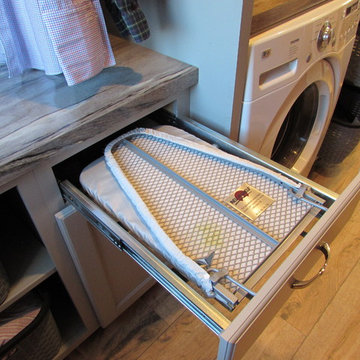Home Design Ideas

Roehner Ryan
Game room - large cottage loft-style light wood floor and beige floor game room idea in Phoenix with white walls, a standard fireplace, a brick fireplace and a wall-mounted tv
Game room - large cottage loft-style light wood floor and beige floor game room idea in Phoenix with white walls, a standard fireplace, a brick fireplace and a wall-mounted tv

Inspiration for a transitional master gray tile, white tile and marble tile marble floor and gray floor bathroom remodel in Chicago with shaker cabinets, blue cabinets, white walls and an undermount sink

Martha O'Hara Interiors, Interior Design & Photo Styling | Troy Thies, Photography | MDS Remodeling, Home Remodel | Please Note: All “related,” “similar,” and “sponsored” products tagged or listed by Houzz are not actual products pictured. They have not been approved by Martha O’Hara Interiors nor any of the professionals credited. For info about our work: design@oharainteriors.com
Find the right local pro for your project

Bay Head, New Jersey Transitional Kitchen designed by Stonington Cabinetry & Designs
https://www.kountrykraft.com/photo-gallery/hale-navy-kitchen-cabinets-bay-head-nj-j103256/
Photography by Chris Veith
#KountryKraft #CustomCabinetry
Cabinetry Style: Inset/No Bead
Door Design: TW10 Hyrbid
Custom Color: Custom Paint Match to Benjamin Moore Hale Navy
Job Number: J103256
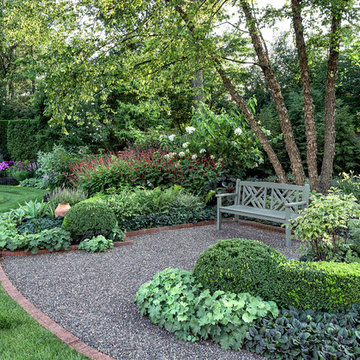
Mike Crews Photography
Photo of a traditional backyard gravel formal garden in Chicago.
Photo of a traditional backyard gravel formal garden in Chicago.

Inspiration for a mid-sized timeless gray two-story concrete fiberboard exterior home remodel in Chicago with a shingle roof

Photo: Rachel Loewen © 2018 Houzz
Beach style open concept living room photo in Chicago with white walls, a standard fireplace and a tile fireplace
Beach style open concept living room photo in Chicago with white walls, a standard fireplace and a tile fireplace

Sponsored
Zanesville, OH
Jc's and Sons Affordable Home Improvements
Most Skilled Home Improvement Specialists in Franklin County

When my client had to move from her company office to work at home, she set up in the dining room. Despite her best efforts, this was not the long-term solution she was looking for. My client realized she needed a dedicated space not on the main floor of the home. On one hand, having your office space right next to the kitchen is handy. On the other hand, it made separating work and home life was not that easy.
The house was a ranch. In essence, the basement would run entire length of the home. As we came down the steps, we entered a time capsule. The house was built in the 1950’s. The walls were covered with original knotty pine paneling. There was a wood burning fireplace and considering this was a basement, high ceilings. In addition, there was everything her family could not store at their own homes. As we wound though the space, I though “wow this has potential”, Eventually, after walking through the laundry room we came to a small nicely lit room. This would be the office.
My client looked at me and asked what I thought. Undoubtedly, I said, this can be a great workspace, but do you really want to walk through this basement and laundry to get here? Without reservation, my client said where do we start?
Once the design was in place, we started the renovation. The knotty pine paneling had to go. Specifically, to add some insulation and control the dampness and humidity. The laundry room wall was relocated to create a hallway to the office.
At the far end of the room, we designated a workout zone. Weights, mats, exercise bike and television are at the ready for morning or afternoon workouts. The space can be concealed by a folding screen for party time. Doors to an old closet under the stairs were relocated to the workout area for hidden storage. Now we had nice wall for a beautiful console and mirror for storage and serving during parties.
In order to add architectural details, we covered the old ugly support columns with simple recessed millwork panels. This detail created a visual division between the bar area and the seating area in front of the fireplace. The old red brick on the fireplace surround was replaced with stack stone. A mantle was made from reclaimed wood. Additional reclaimed wood floating shelves left and right of the fireplace provides decorative display while maintaining a rustic element balancing the copper end table and leather swivel rocker.
We found an amazing rug which tied all of the colors together further defining the gathering space. Russet and burnt orange became the accent color unifying each space. With a bit of whimsy, a rather unusual light fixture which looks like roots from a tree growing through the ceiling is a conversation piece.
The office space is quite and removed from the main part of the basement. There is a desk large enough for multiple screens, a small bookcase holding office supplies and a comfortable chair for conference calls. Because working from home requires many online meetings, we added a shiplap wall painted in Hale Navy to contrast with the orange fabric on the chair. We finished the décor with a painting from my client’s father. This is the background online visitors will see.
The last and best part of the renovation is the beautiful bar. My client is an avid collector of wine. She already had the EuroCave refrigerator, so I incorporated it into the design. The cabinets are painted Temptation Grey from Benjamin Moore. The counter tops are my favorite hard working quartzite Brown Fantasy. The backsplash is a combination of rustic wood and old tin ceiling like porcelain tiles. Together with the textures of the reclaimed wood and hide poofs balanced against the smooth finish of the cabinets, we created a comfortable luxury for relaxing.
There is ample storage for bottles, cans, glasses, and anything else you can think of for a great party. In addition to the wine storage, we incorporated a beverage refrigerator, an ice maker, and a sink. Floating shelves with integrated lighting illuminate the back bar. The raised height of the front bar provides the perfect wine tasting and paring spot. I especially love the pendant lights which look like wine glasses.
Finally, I selected carpet for the stairs and office. It is perfect for noise reduction. Meanwhile for the overall flooring, I specifically selected a high-performance vinyl plank floor. We often use this product as it is perfect to install on a concrete floor. It is soft to walk on, easy to clean and does not reduce the overall height of the space.

This beverage center is located adjacent to the kitchen and joint living area composed of greys, whites and blue accents. Our main focus was to create a space that would grab people’s attention, and be a feature of the kitchen. The cabinet color is a rich blue (amalfi) that creates a moody, elegant, and sleek atmosphere for the perfect cocktail hour.
This client is one who is not afraid to add sparkle, use fun patterns, and design with bold colors. For that added fun design we utilized glass Vihara tile in a iridescent finish along the back wall and behind the floating shelves. The cabinets with glass doors also have a wood mullion for an added accent. This gave our client a space to feature his beautiful collection of specialty glassware. The quilted hardware in a polished chrome finish adds that extra sparkle element to the design. This design maximizes storage space with a lazy susan in the corner, and pull-out cabinet organizers for beverages, spirits, and utensils.
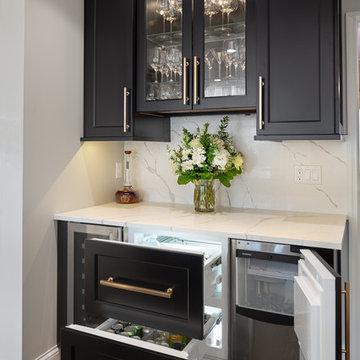
The built-in fridge drawer and ice maker are covered with matching cabinet panels to make sure they blend seamlessly into the design.
Example of a transitional home bar design in Other
Example of a transitional home bar design in Other
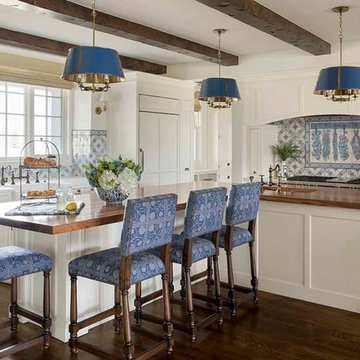
This newly constructed farmhouse sits on five beautiful acres. This kitchen, with its hand painted tiles, walnut and carrara countertops and hand forged brass light fixtures, meets the everyday needs of a busy family. The classic farmhouse elements bring warmth to the hub of the home. Eric Roth Photography

Jim Fuhrmann
Eat-in kitchen - mid-sized country single-wall light wood floor eat-in kitchen idea in New York with an undermount sink, shaker cabinets, white cabinets, granite countertops, white backsplash, subway tile backsplash, stainless steel appliances and an island
Eat-in kitchen - mid-sized country single-wall light wood floor eat-in kitchen idea in New York with an undermount sink, shaker cabinets, white cabinets, granite countertops, white backsplash, subway tile backsplash, stainless steel appliances and an island
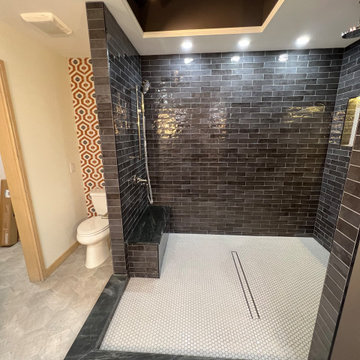
Sponsored
Columbus, OH
Capital City Construction & Remodeling
Franklin County's Custom Kitchen & Bath Designs for Everyday Living

Inspiration for a small modern cement tile floor and gray floor kitchen remodel in San Diego with a farmhouse sink, shaker cabinets, blue cabinets, quartzite countertops, blue backsplash, ceramic backsplash, stainless steel appliances and gray countertops

Family room with vaulted ceiling, photo by Nancy Elizabeth Hill
Elegant light wood floor living room photo in New York with beige walls
Elegant light wood floor living room photo in New York with beige walls
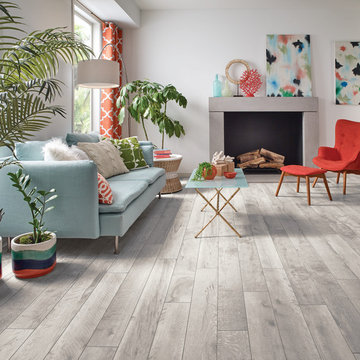
Inspiration for a mid-sized contemporary open concept vinyl floor and beige floor living room remodel in Other with white walls, a standard fireplace and no tv

Mike Kaskel
Staircase - mid-sized farmhouse wooden l-shaped wood railing staircase idea in Houston with painted risers
Staircase - mid-sized farmhouse wooden l-shaped wood railing staircase idea in Houston with painted risers
Home Design Ideas

Sponsored
Columbus, OH
We Design, Build and Renovate
CHC & Family Developments
Industry Leading General Contractors in Franklin County, Ohio

Inspiration for a small contemporary master green tile and ceramic tile ceramic tile, gray floor and double-sink bathroom remodel in Other with shaker cabinets, light wood cabinets, a one-piece toilet, white walls, an undermount sink, quartzite countertops, white countertops, a niche and a built-in vanity

Family room - large transitional open concept medium tone wood floor and brown floor family room idea in Salt Lake City with white walls, a two-sided fireplace, a stone fireplace and a wall-mounted tv
3096

























