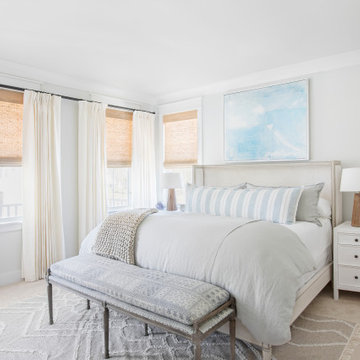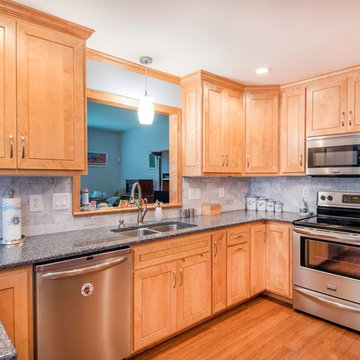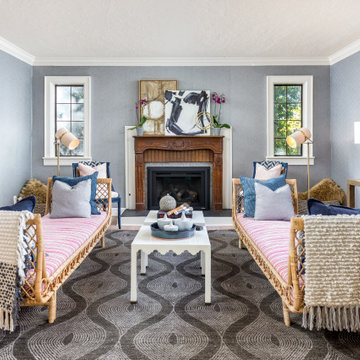Home Design Ideas

Open kitchen for a busy family of five and one happy balck lab. Custom built inset cabinetry by Jewett Farms + Co. with handpainted perimeter cabinets and gray stained Oak Island.
Reclaimed wood shelves behind glass cabinet doors, custom bronze hood. Soapstone countertops by Jewett Farms + Co. Look over the project photos to check out all the custom details.
Photography by Eric Roth

Stoffer Photography
Example of a mid-sized transitional enclosed and formal carpeted and gray floor living room design in Grand Rapids with blue walls, a standard fireplace and a plaster fireplace
Example of a mid-sized transitional enclosed and formal carpeted and gray floor living room design in Grand Rapids with blue walls, a standard fireplace and a plaster fireplace
Find the right local pro for your project
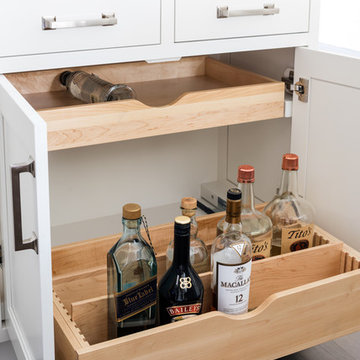
A young family moving from NYC to their first home in Westchester County found this delightful colonial in Larchmont New York. Studio Dearborn teamed up with Classic Construction Group to redesign space. They stole four feet from the adjacent family room to accommodate a new, classic white kitchen open to the family room. Kitchen design and custom cabinetry by Studio Dearborn. The inset cabinetry in Benjamin Moore White Heron is crafted from solid maple. The island is crafted from Rift sawn oak in a custom charcoal stain. White Macauba countertops give a soft earthy ambiance to the room. Cherner style stools are walnut veneer.
Contractor, Classic Construction Group. White Macauba countertops by Rye Marble and Stone. Appliances by Thermador; Cabinetry color: Benjamin Moore White Heron. Hardware by Hickory Hardware Studio collection. Backsplash tile by Adex Liso in Surf Gray. Photography Adam Kane Macchia.

Example of a large farmhouse built-in desk light wood floor and brown floor study room design in Boston with white walls
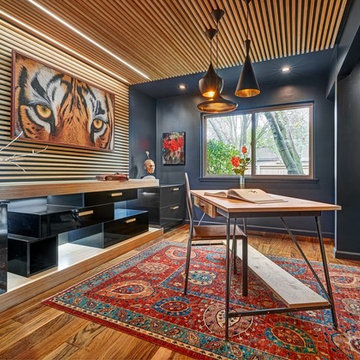
GRAND PRIZE OTHER ROOM
Nar Design Group, Sacramento, CA
Photography by: Fred Donham
Dramatic colors, finishes and textures create this eclectic study. Featuring black gloss laminate drawers.

Family room - large transitional open concept light wood floor, beige floor and coffered ceiling family room idea in Los Angeles with white walls, a standard fireplace, a stone fireplace and a wall-mounted tv

Large transitional l-shaped medium tone wood floor and brown floor eat-in kitchen photo in Austin with a farmhouse sink, glass-front cabinets, white cabinets, multicolored backsplash, stainless steel appliances, an island, marble backsplash, marble countertops and white countertops

Pure One Photography
Inspiration for a mid-sized transitional u-shaped light wood floor and brown floor kitchen remodel in Nashville with marble countertops, white backsplash, glass tile backsplash, stainless steel appliances, gray cabinets, an island and recessed-panel cabinets
Inspiration for a mid-sized transitional u-shaped light wood floor and brown floor kitchen remodel in Nashville with marble countertops, white backsplash, glass tile backsplash, stainless steel appliances, gray cabinets, an island and recessed-panel cabinets
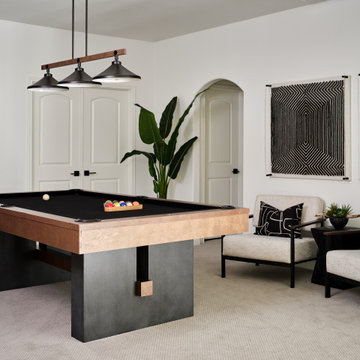
This sophisticated game room provides hours of play for a young and active family. The black, white and beige color scheme adds a masculine touch. Wood and iron accents are repeated throughout the room in the armchairs, pool table, pool table light fixture and in the custom built in bar counter. This pool table also accommodates a ping pong table top, as well, which is a great option when space doesn't permit a separate pool table and ping pong table. Since this game room loft area overlooks the home's foyer and formal living room, the modern color scheme unites the spaces and provides continuity of design. A custom white oak bar counter and iron barstools finish the space and create a comfortable hangout spot for watching a friendly game of pool.

Craig Washburn
Example of a large cottage open concept light wood floor and brown floor living room design in Austin with gray walls, a standard fireplace and a stone fireplace
Example of a large cottage open concept light wood floor and brown floor living room design in Austin with gray walls, a standard fireplace and a stone fireplace
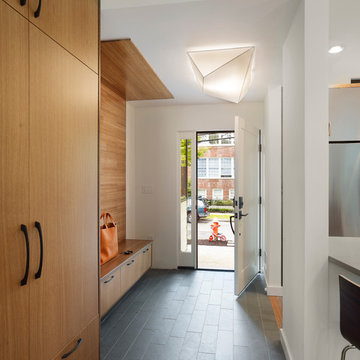
Todd Mason, Halkin Photography
Mudroom - contemporary slate floor and gray floor mudroom idea in New York with white walls
Mudroom - contemporary slate floor and gray floor mudroom idea in New York with white walls
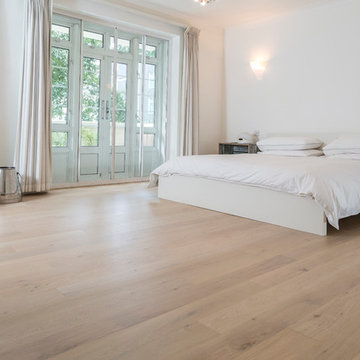
Sponsored
Columbus, OH

Authorized Dealer
Traditional Hardwood Floors LLC
Your Industry Leading Flooring Refinishers & Installers in Columbus
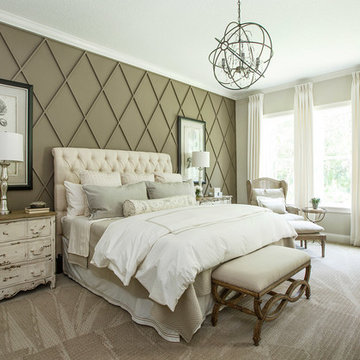
Example of a mid-sized transitional master carpeted and beige floor bedroom design in Jacksonville with beige walls and no fireplace

Mid-sized trendy open concept carpeted and gray floor living room photo in Seattle with white walls, a corner fireplace, a tile fireplace and a wall-mounted tv
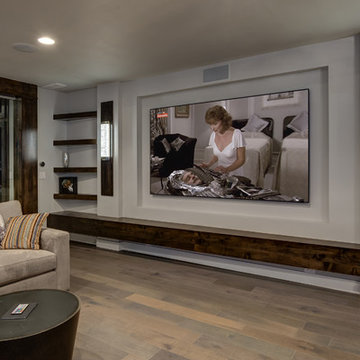
©Finished Basement Company
Large transitional look-out medium tone wood floor and beige floor basement photo in Denver with gray walls and no fireplace
Large transitional look-out medium tone wood floor and beige floor basement photo in Denver with gray walls and no fireplace
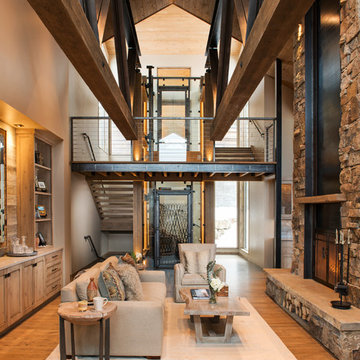
Whitney Kamman Photography
Mountain style open concept medium tone wood floor and brown floor living room photo in Other with beige walls, a standard fireplace and a stone fireplace
Mountain style open concept medium tone wood floor and brown floor living room photo in Other with beige walls, a standard fireplace and a stone fireplace
Home Design Ideas

Sponsored
Columbus, OH
8x Best of Houzz
Dream Baths by Kitchen Kraft
Your Custom Bath Designers & Remodelers in Columbus I 10X Best Houzz

Photo by Lucy Call
Open concept kitchen - craftsman l-shaped light wood floor and beige floor open concept kitchen idea in Salt Lake City with a farmhouse sink, shaker cabinets, dark wood cabinets, wood countertops, green backsplash, subway tile backsplash and an island
Open concept kitchen - craftsman l-shaped light wood floor and beige floor open concept kitchen idea in Salt Lake City with a farmhouse sink, shaker cabinets, dark wood cabinets, wood countertops, green backsplash, subway tile backsplash and an island

Mudroom converted to laundry room in this cottage home.
Small transitional single-wall porcelain tile and gray floor utility room photo in New York with an undermount sink, raised-panel cabinets, gray cabinets, quartz countertops, gray walls, a stacked washer/dryer and white countertops
Small transitional single-wall porcelain tile and gray floor utility room photo in New York with an undermount sink, raised-panel cabinets, gray cabinets, quartz countertops, gray walls, a stacked washer/dryer and white countertops
24

























