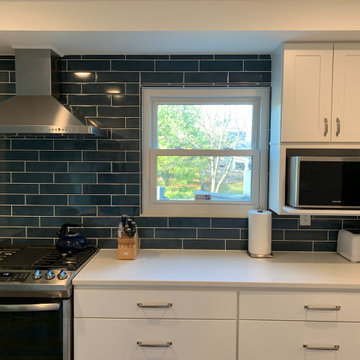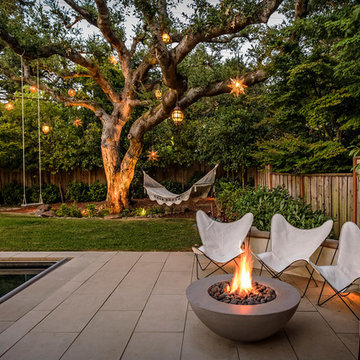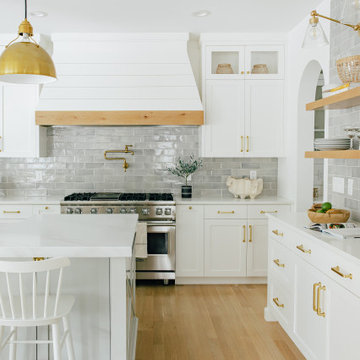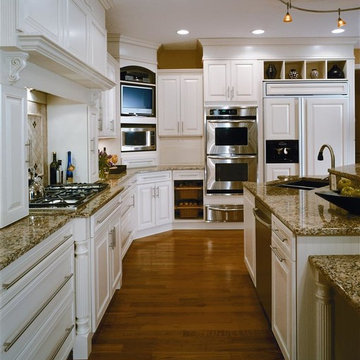Home Design Ideas
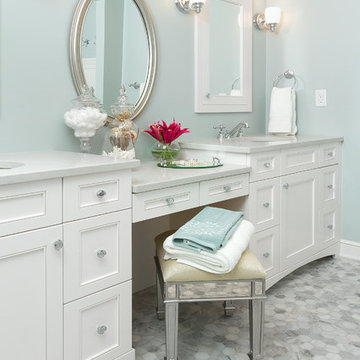
Builder: Anchor Builders / Building design by Fluidesign Studio and Anchor Builders. Interior finishes by Fluidesign Studio. Plans drafted by Fluidesign Studio and Orfield Drafting / Photos: Seth Benn Photography
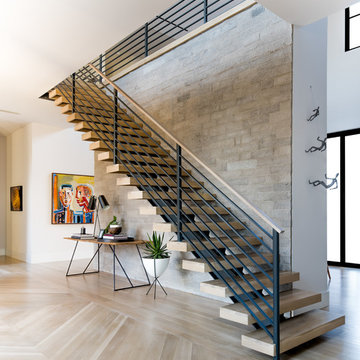
Builder: Hayes Signature Homes
Photography: Costa Christ Media
Inspiration for a contemporary wooden open and mixed material railing staircase remodel in Dallas
Inspiration for a contemporary wooden open and mixed material railing staircase remodel in Dallas

We transformed a Georgian brick two-story built in 1998 into an elegant, yet comfortable home for an active family that includes children and dogs. Although this Dallas home’s traditional bones were intact, the interior dark stained molding, paint, and distressed cabinetry, along with dated bathrooms and kitchen were in desperate need of an overhaul. We honored the client’s European background by using time-tested marble mosaics, slabs and countertops, and vintage style plumbing fixtures throughout the kitchen and bathrooms. We balanced these traditional elements with metallic and unique patterned wallpapers, transitional light fixtures and clean-lined furniture frames to give the home excitement while maintaining a graceful and inviting presence. We used nickel lighting and plumbing finishes throughout the home to give regal punctuation to each room. The intentional, detailed styling in this home is evident in that each room boasts its own character while remaining cohesive overall.
Find the right local pro for your project

Inspiration for a huge cottage master white tile limestone floor, gray floor and single-sink bathroom remodel in San Francisco with blue cabinets, a one-piece toilet, white walls, a drop-in sink, marble countertops, a hinged shower door, white countertops, a built-in vanity and recessed-panel cabinets

These days, we design the Butler’s Pantry and Walk In Pantry to do the “heavy lifting” ?? for the kitchen. With undercounter refrigerators, appliance stations, built-in microwaves, these back-kitchen zones are the workhorses ? of the kitchen. And we believe they should be just as gorgeous!
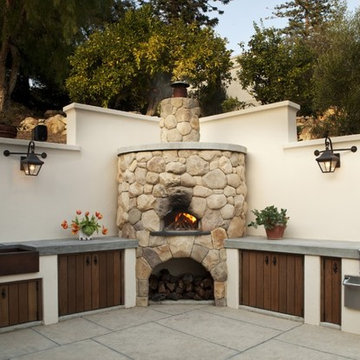
Inspiration for a mid-sized mediterranean backyard stamped concrete patio kitchen remodel in Tampa with a pergola
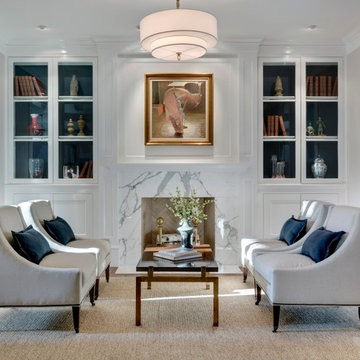
Charles Smith
Elegant formal living room photo in Dallas with a standard fireplace
Elegant formal living room photo in Dallas with a standard fireplace

Soft-close drawer glides allow for easy access to your pots and pans.
Example of a large transitional galley medium tone wood floor and brown floor kitchen pantry design in DC Metro with an undermount sink, shaker cabinets, gray cabinets, quartzite countertops, gray backsplash, mosaic tile backsplash, stainless steel appliances, a peninsula and gray countertops
Example of a large transitional galley medium tone wood floor and brown floor kitchen pantry design in DC Metro with an undermount sink, shaker cabinets, gray cabinets, quartzite countertops, gray backsplash, mosaic tile backsplash, stainless steel appliances, a peninsula and gray countertops
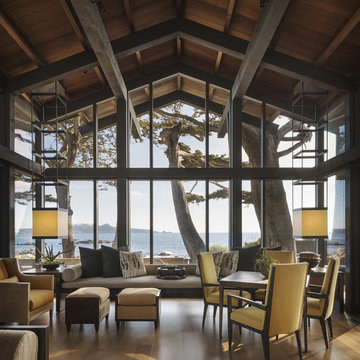
Large beach style formal and open concept medium tone wood floor and brown floor living room photo in Other
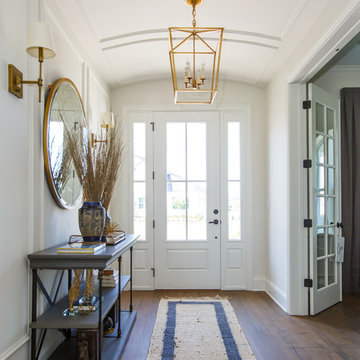
Jessie Preza
Example of a beach style medium tone wood floor entryway design in Jacksonville with white walls and a white front door
Example of a beach style medium tone wood floor entryway design in Jacksonville with white walls and a white front door

Interior design by Tineke Triggs of Artistic Designs for Living. Photography by Laura Hull.
Example of a large classic enclosed dark wood floor and brown floor family room design in San Francisco with a wall-mounted tv, green walls and no fireplace
Example of a large classic enclosed dark wood floor and brown floor family room design in San Francisco with a wall-mounted tv, green walls and no fireplace

Tom Harper
Example of a transitional multicolored tile and slate tile powder room design in Miami with a vessel sink, flat-panel cabinets, dark wood cabinets and gray countertops
Example of a transitional multicolored tile and slate tile powder room design in Miami with a vessel sink, flat-panel cabinets, dark wood cabinets and gray countertops

Example of a classic u-shaped dark wood floor kitchen design in Portland Maine with recessed-panel cabinets, white cabinets, an island and marble backsplash

Living room - mid-sized contemporary formal and enclosed porcelain tile and gray floor living room idea in San Francisco with beige walls, a ribbon fireplace, no tv and a stone fireplace

Hafele Lemans corner storage unit provides flexible storage for pots and pans close to the range.
Kate Falconer Photography
Mid-sized beach style l-shaped medium tone wood floor and yellow floor open concept kitchen photo with a farmhouse sink, recessed-panel cabinets, distressed cabinets, quartz countertops, blue backsplash, glass tile backsplash, stainless steel appliances, an island and white countertops
Mid-sized beach style l-shaped medium tone wood floor and yellow floor open concept kitchen photo with a farmhouse sink, recessed-panel cabinets, distressed cabinets, quartz countertops, blue backsplash, glass tile backsplash, stainless steel appliances, an island and white countertops
Home Design Ideas
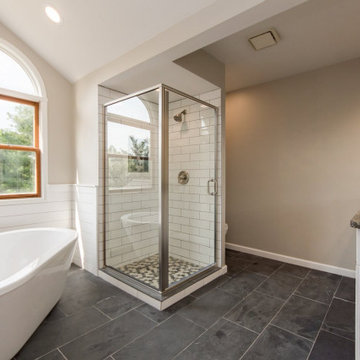
Sponsored
Westerville, OH
M&Z Home Services LLC
Franklin County's Established Home Remodeling Expert Since 2012

Inspiration for a large contemporary light wood floor and yellow floor eat-in kitchen remodel in San Francisco with a drop-in sink, flat-panel cabinets, light wood cabinets, gray backsplash, glass tile backsplash, stainless steel appliances, an island and white countertops

Download our free ebook, Creating the Ideal Kitchen. DOWNLOAD NOW
Designed by: Susan Klimala, CKD, CBD
Photography by: Michael Kaskel
For more information on kitchen, bath and interior design ideas go to: www.kitchenstudio-ge.com
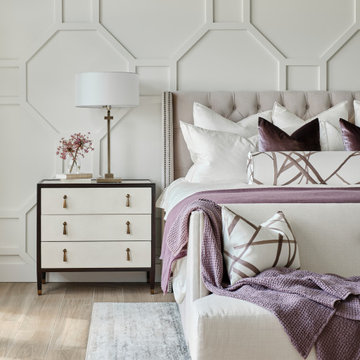
The lovely primary bedroom feels modern, yet cozy. The custom octagon wall panels create a sophisticated atmosphere, while the chandelier and modern bedding add a punch of personality to the space. The lush landscape draws the eye to the expansive windows overlooking the backyard. The homeowner's favorite shade of aubergine adds depth to the mostly white space.
104






