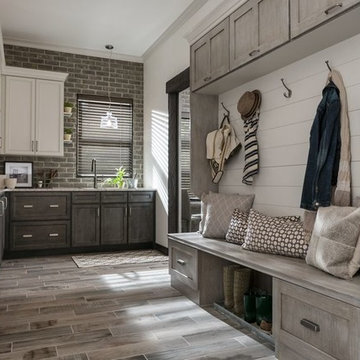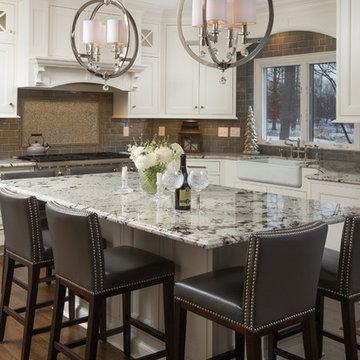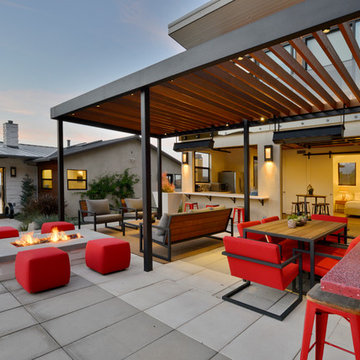Home Design Ideas

Erin Holsonback - anindoorlady.com
Open concept kitchen - large transitional u-shaped porcelain tile and beige floor open concept kitchen idea in Austin with shaker cabinets, white cabinets, solid surface countertops, stainless steel appliances, an undermount sink, two islands, gray backsplash and glass tile backsplash
Open concept kitchen - large transitional u-shaped porcelain tile and beige floor open concept kitchen idea in Austin with shaker cabinets, white cabinets, solid surface countertops, stainless steel appliances, an undermount sink, two islands, gray backsplash and glass tile backsplash

Klopf Architecture, Arterra Landscape Architects and Henry Calvert of Calvert Ventures Designed and built a new warm, modern, Eichler-inspired, open, indoor-outdoor home on a deeper-than-usual San Mateo Highlands property where an original Eichler house had burned to the ground.
The owners wanted multi-generational living and larger spaces than the original home offered, but all parties agreed that the house should respect the neighborhood and blend in stylistically with the other Eichlers. At first the Klopf team considered re-using what little was left of the original home and expanding on it. But after discussions with the owner and builder, all parties agreed that the last few remaining elements of the house were not practical to re-use, so Klopf Architecture designed a new home that pushes the Eichler approach in new directions.
One disadvantage of Eichler production homes is that the house designs were not optimized for each specific lot. A new custom home offered the team a chance to start over. In this case, a longer house that opens up sideways to the south fit the lot better than the original square-ish house that used to open to the rear (west). Accordingly, the Klopf team designed an L-shaped “bar” house with a large glass wall with large sliding glass doors that faces sideways instead of to the rear like a typical Eichler. This glass wall opens to a pool and landscaped yard designed by Arterra Landscape Architects.
Driving by the house, one might assume at first glance it is an Eichler because of the horizontality, the overhanging flat roof eaves, the dark gray vertical siding, and orange solid panel front door, but the house is designed for the 21st Century and is not meant to be a “Likeler.” You won't see any posts and beams in this home. Instead, the ceiling decking is a western red cedar that covers over all the beams. Like Eichlers, this cedar runs continuously from inside to out, enhancing the indoor / outdoor feeling of the house, but unlike Eichlers it conceals a cavity for lighting, wiring, and insulation. Ceilings are higher, rooms are larger and more open, the master bathroom is light-filled and more generous, with a separate tub and shower and a separate toilet compartment, and there is plenty of storage. The garage even easily fits two of today's vehicles with room to spare.
A massive 49-foot by 12-foot wall of glass and the continuity of materials from inside to outside enhance the inside-outside living concept, so the owners and their guests can flow freely from house to pool deck to BBQ to pool and back.
During construction in the rough framing stage, Klopf thought the front of the house appeared too tall even though the house had looked right in the design renderings (probably because the house is uphill from the street). So Klopf Architecture paid the framer to change the roofline from how we had designed it to be lower along the front, allowing the home to blend in better with the neighborhood. One project goal was for people driving up the street to pass the home without immediately noticing there is an "imposter" on this lot, and making that change was essential to achieve that goal.
This 2,606 square foot, 3 bedroom, 3 bathroom Eichler-inspired new house is located in San Mateo in the heart of the Silicon Valley.
Klopf Architecture Project Team: John Klopf, AIA, Klara Kevane
Landscape Architect: Arterra Landscape Architects
Contractor: Henry Calvert of Calvert Ventures
Photography ©2016 Mariko Reed
Location: San Mateo, CA
Year completed: 2016

Ryan Garvin
Large elegant master alcove shower photo in Orange County with an undermount tub, flat-panel cabinets and medium tone wood cabinets
Large elegant master alcove shower photo in Orange County with an undermount tub, flat-panel cabinets and medium tone wood cabinets
Find the right local pro for your project
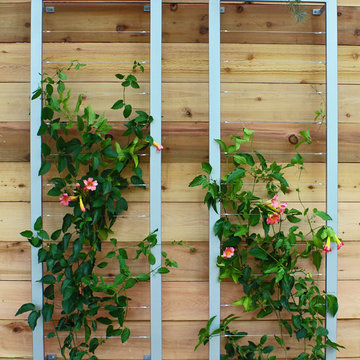
Modern Ina Wall Trellis for vertical garden by TerraTrellis.com.
Inspiration for a modern landscaping in Los Angeles.
Inspiration for a modern landscaping in Los Angeles.

Renovated kitchen with distressed timber beams and plaster walls & ceiling. New windows to motor court. Custom carved soapstone sinks at both the window & the island. Leathered-quartzite countertops & backsplash. All appliances are concealed with wood panels. View to the living room beyond through the kitchen pass-through.

Inspiration for a coastal white tile and subway tile mosaic tile floor and multicolored floor bathroom remodel in Los Angeles with an undermount sink, black cabinets, a two-piece toilet and recessed-panel cabinets

Bathroom - large modern master beige tile and brown tile porcelain tile and beige floor bathroom idea in Houston with flat-panel cabinets, white walls, an undermount sink and quartzite countertops
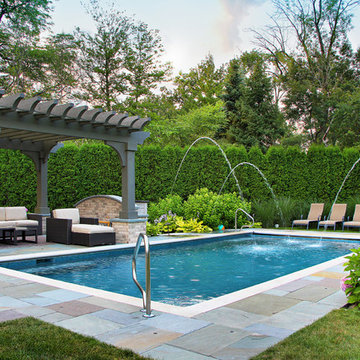
French Inspired Pool and Landscape. Designed and Photographed by Marco Romani, RLA - Landscape Architect. Arrow
Example of a classic backyard stone and rectangular pool fountain design in Chicago
Example of a classic backyard stone and rectangular pool fountain design in Chicago

Tommy Kile Photography
Mid-sized elegant wooden straight metal railing staircase photo in Austin with painted risers
Mid-sized elegant wooden straight metal railing staircase photo in Austin with painted risers

The children's bathroom has playful wallpaper and a custom designed vanity that integrates into the wainscot around the room. Interior Design by Ashley Whitakker.

Example of a mountain style u-shaped brown floor kitchen design in Charlotte with shaker cabinets, dark wood cabinets, gray backsplash and two islands

Example of a large mountain style master carpeted, beige floor and wood ceiling bedroom design with gray walls and no fireplace

Sponsored
Columbus, OH
Shylee Grossman Interiors
Industry Leading Interior Designers & Decorators in Franklin County

Entryway - traditional beige floor entryway idea in Charlotte with beige walls and a glass front door

Photos by Langdon Clay
Mid-sized country master slate floor bathroom photo in San Francisco with medium tone wood cabinets, flat-panel cabinets, gray walls, a two-piece toilet, an undermount sink and solid surface countertops
Mid-sized country master slate floor bathroom photo in San Francisco with medium tone wood cabinets, flat-panel cabinets, gray walls, a two-piece toilet, an undermount sink and solid surface countertops
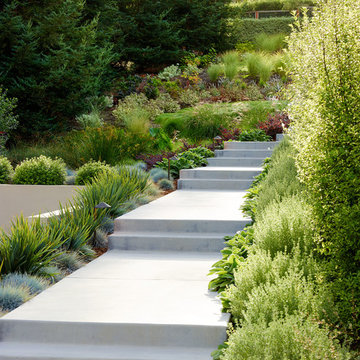
Marion Brenner Photography
Inspiration for a large contemporary drought-tolerant and full sun front yard landscaping in San Francisco.
Inspiration for a large contemporary drought-tolerant and full sun front yard landscaping in San Francisco.
Home Design Ideas
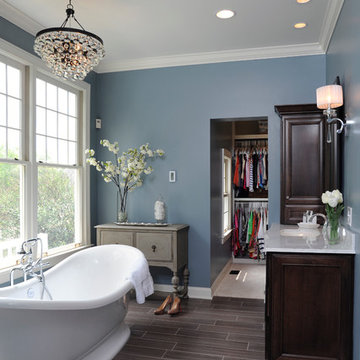
Sponsored
Columbus, OH
Dave Fox Design Build Remodelers
Columbus Area's Luxury Design Build Firm | 17x Best of Houzz Winner!

Location: Bethesda, MD, USA
This total revamp turned out better than anticipated leaving the clients thrilled with the outcome.
Finecraft Contractors, Inc.
Interior Designer: Anna Cave
Susie Soleimani Photography
Blog: http://graciousinteriors.blogspot.com/2016/07/from-cellar-to-stellar-lower-level.html
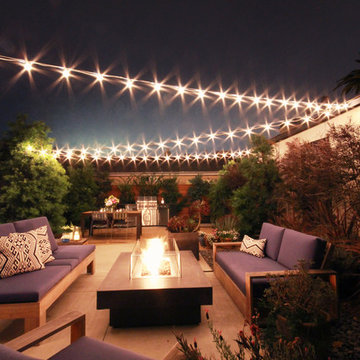
Mid-sized minimalist backyard concrete paver patio photo in Los Angeles with a fire pit
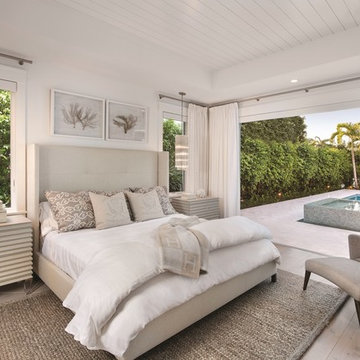
Bedroom - coastal master light wood floor bedroom idea in Miami with white walls
88

























