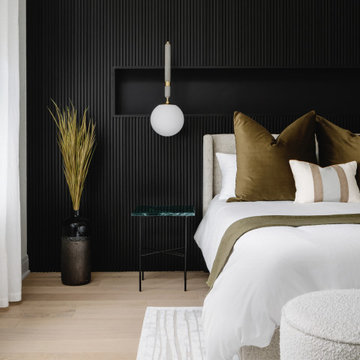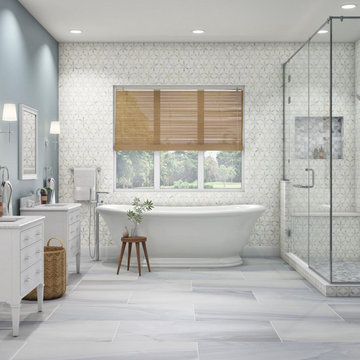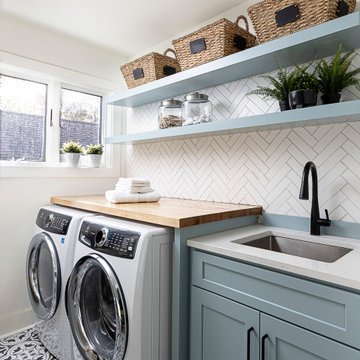Home Design Ideas
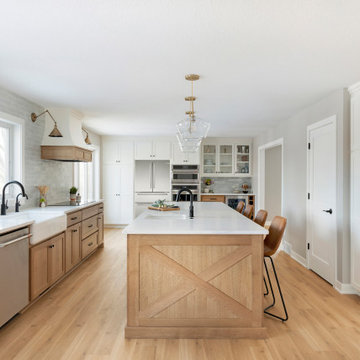
Eagan, MN kitchen remodel by White Birch Design, serving the Minneapolis and St. Paul area. To learn more about us and see more examples of our work, visit our website at www.whitebirchdesignllc.com
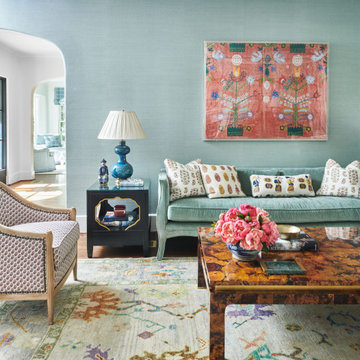
Refresh an interior without dominating the look. Our Oushak Rug Collection is a good way to add a subtle pop of color to your space. Interior Design by Madre Dallas. Oushak Rug by: Esmaili Rugs.

Shiplap and a center beam added to these vaulted ceilings makes the room feel airy and casual.
Inspiration for a mid-sized cottage open concept carpeted, gray floor and shiplap ceiling family room remodel in Denver with gray walls, a standard fireplace, a brick fireplace and a tv stand
Inspiration for a mid-sized cottage open concept carpeted, gray floor and shiplap ceiling family room remodel in Denver with gray walls, a standard fireplace, a brick fireplace and a tv stand
Find the right local pro for your project

Tiled kitchen with birch cabinetry opens to outdoor dining beyond windows. Entry with stair to second floor and dining room.
Example of a mid-sized trendy u-shaped concrete floor and gray floor open concept kitchen design in Los Angeles with an undermount sink, flat-panel cabinets, light wood cabinets, quartzite countertops, beige backsplash, ceramic backsplash, stainless steel appliances, an island and beige countertops
Example of a mid-sized trendy u-shaped concrete floor and gray floor open concept kitchen design in Los Angeles with an undermount sink, flat-panel cabinets, light wood cabinets, quartzite countertops, beige backsplash, ceramic backsplash, stainless steel appliances, an island and beige countertops

The home features high clerestory windows and a welcoming front porch, nestled between beautiful live oaks.
Mid-sized farmhouse gray one-story stone and board and batten exterior home idea in Dallas with a metal roof and a gray roof
Mid-sized farmhouse gray one-story stone and board and batten exterior home idea in Dallas with a metal roof and a gray roof

Bathroom - large transitional master green tile double-sink bathroom idea in Other with brown cabinets, white walls, white countertops and a built-in vanity

Inspiration for a mid-sized transitional master ceramic tile vinyl floor, brown floor, single-sink and vaulted ceiling bathroom remodel in Santa Barbara with flat-panel cabinets, gray cabinets, a one-piece toilet, white walls, a trough sink, quartz countertops, a hinged shower door, white countertops and a built-in vanity

A stunning minimal primary bathroom features marble herringbone shower tiles, hexagon mosaic floor tiles, and niche. We removed the bathtub to make the shower area larger. Also features a modern floating toilet, floating quartz shower bench, and custom white oak shaker vanity with a stacked quartz countertop. It feels perfectly curated with a mix of matte black and brass metals. The simplicity of the bathroom is balanced out with the patterned marble floors.

Example of a mid-sized 1950s u-shaped laminate floor and beige floor open concept kitchen design in San Diego with a farmhouse sink, flat-panel cabinets, medium tone wood cabinets, marble countertops, white backsplash, ceramic backsplash, stainless steel appliances, an island and white countertops

Inspiration for a mid-sized transitional wallpaper powder room remodel in Boston with a pedestal sink, blue walls and a freestanding vanity

When planning this custom residence, the owners had a clear vision – to create an inviting home for their family, with plenty of opportunities to entertain, play, and relax and unwind. They asked for an interior that was approachable and rugged, with an aesthetic that would stand the test of time. Amy Carman Design was tasked with designing all of the millwork, custom cabinetry and interior architecture throughout, including a private theater, lower level bar, game room and a sport court. A materials palette of reclaimed barn wood, gray-washed oak, natural stone, black windows, handmade and vintage-inspired tile, and a mix of white and stained woodwork help set the stage for the furnishings. This down-to-earth vibe carries through to every piece of furniture, artwork, light fixture and textile in the home, creating an overall sense of warmth and authenticity.

New Master Bath in converted previous study. Walk in curbless shower. Vessel tub moved from former Master Bath
Example of a large transitional master beige tile and ceramic tile limestone floor and beige floor bathroom design in San Francisco with white cabinets, white walls, an undermount sink, quartz countertops, white countertops and recessed-panel cabinets
Example of a large transitional master beige tile and ceramic tile limestone floor and beige floor bathroom design in San Francisco with white cabinets, white walls, an undermount sink, quartz countertops, white countertops and recessed-panel cabinets

Modern farmohouse interior with T&G cedar cladding; exposed steel; custom motorized slider; cement floor; vaulted ceiling and an open floor plan creates a unified look

Example of a transitional brown floor and shiplap wall family room design in DC Metro with white walls, a standard fireplace and a tile fireplace
Home Design Ideas

An outdated 1920's bathroom in Bayside Queens was turned into a refreshed, classic and timeless space that utilized the very limited space to its maximum capacity. The cabinets were once outdated and a dark brown that made the space look even smaller. Now, they are a bright white, accompanied by white subway tile, a light quartzite countertop and polished chrome hardware throughout. What made all the difference was the use of the tiny hex tile floors. We were also diligent to keep the shower enclosure a clear glass and stainless steel.

This couple purchased a second home as a respite from city living. Living primarily in downtown Chicago the couple desired a place to connect with nature. The home is located on 80 acres and is situated far back on a wooded lot with a pond, pool and a detached rec room. The home includes four bedrooms and one bunkroom along with five full baths.
The home was stripped down to the studs, a total gut. Linc modified the exterior and created a modern look by removing the balconies on the exterior, removing the roof overhang, adding vertical siding and painting the structure black. The garage was converted into a detached rec room and a new pool was added complete with outdoor shower, concrete pavers, ipe wood wall and a limestone surround.
Kitchen Details:
-Cabinetry, custom rift cut white oak
-Light fixtures, Lightology
-Barstools, Article and refinished by Home Things
-Appliances, Thermadore, stovetop has a downdraft hood
-Island, Ceasarstone, raw concrete
-Sink and faucet, Delta faucet, sink is Franke
-White shiplap ceiling with white oak beams
-Flooring is rough wide plank white oak and distressed

Large Frost colored island with a thick counter top gives a more contemporary look.
Inspiration for a large transitional l-shaped light wood floor and beige floor eat-in kitchen remodel in New York with paneled appliances, an island, an undermount sink, white cabinets, quartz countertops, white backsplash, mosaic tile backsplash, white countertops and shaker cabinets
Inspiration for a large transitional l-shaped light wood floor and beige floor eat-in kitchen remodel in New York with paneled appliances, an island, an undermount sink, white cabinets, quartz countertops, white backsplash, mosaic tile backsplash, white countertops and shaker cabinets
80

























