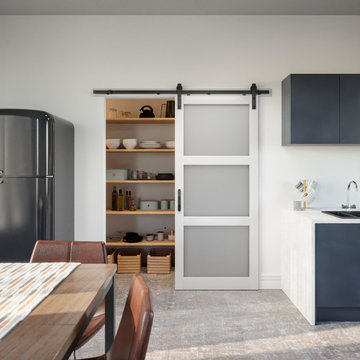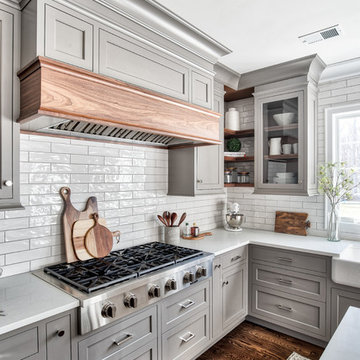Home Design Ideas

Inspiration for a transitional 3/4 white tile and subway tile marble floor and gray floor bathroom remodel in Seattle with shaker cabinets, black cabinets, gray walls, an undermount sink and marble countertops
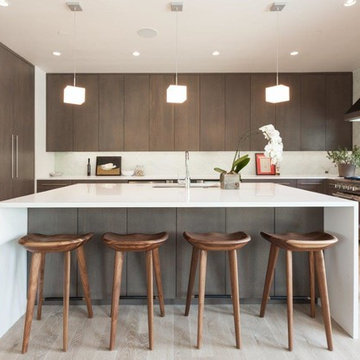
Inspiration for a large modern u-shaped light wood floor and brown floor eat-in kitchen remodel in Other with flat-panel cabinets, stainless steel appliances, an island, brown cabinets and blue backsplash
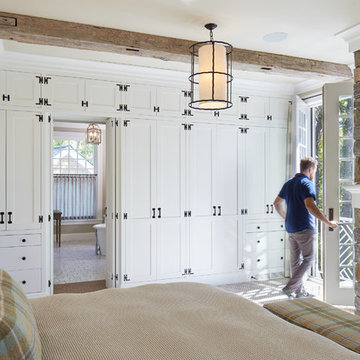
Builder: John Kraemer & Sons | Architecture: Murphy & Co. Design | Interiors: Engler Studio | Photography: Corey Gaffer
Inspiration for a large coastal master carpeted and brown floor bedroom remodel in Minneapolis with a standard fireplace and beige walls
Inspiration for a large coastal master carpeted and brown floor bedroom remodel in Minneapolis with a standard fireplace and beige walls
Find the right local pro for your project

Inspiration for a mid-sized transitional beige two-story stucco house exterior remodel in San Francisco with a hip roof and a metal roof

John Tsantes
Inspiration for a large timeless l-shaped dark wood floor and brown floor eat-in kitchen remodel in DC Metro with shaker cabinets, granite countertops, white backsplash, mosaic tile backsplash, stainless steel appliances, an island, a farmhouse sink and white cabinets
Inspiration for a large timeless l-shaped dark wood floor and brown floor eat-in kitchen remodel in DC Metro with shaker cabinets, granite countertops, white backsplash, mosaic tile backsplash, stainless steel appliances, an island, a farmhouse sink and white cabinets

What this Mid-century modern home originally lacked in kitchen appeal it made up for in overall style and unique architectural home appeal. That appeal which reflects back to the turn of the century modernism movement was the driving force for this sleek yet simplistic kitchen design and remodel.
Stainless steel aplliances, cabinetry hardware, counter tops and sink/faucet fixtures; removed wall and added peninsula with casual seating; custom cabinetry - horizontal oriented grain with quarter sawn red oak veneer - flat slab - full overlay doors; full height kitchen cabinets; glass tile - installed countertop to ceiling; floating wood shelving; Karli Moore Photography

photography by Anice Hoachlander
Bathroom - large contemporary master gray tile gray floor bathroom idea in DC Metro with gray walls and a niche
Bathroom - large contemporary master gray tile gray floor bathroom idea in DC Metro with gray walls and a niche
Reload the page to not see this specific ad anymore

Example of a huge beach style u-shaped dark wood floor and brown floor eat-in kitchen design in Minneapolis with shaker cabinets, white cabinets, beige backsplash, stainless steel appliances, an island, a farmhouse sink, marble countertops and mosaic tile backsplash

Small elegant single-wall wet bar photo in New York with a drop-in sink, shaker cabinets, blue cabinets, wood countertops, white backsplash and subway tile backsplash

Kitchen with Morning Room
Open concept kitchen - large contemporary l-shaped limestone floor and beige floor open concept kitchen idea in Las Vegas with an undermount sink, flat-panel cabinets, dark wood cabinets, granite countertops, gray backsplash, stone slab backsplash, stainless steel appliances, an island and beige countertops
Open concept kitchen - large contemporary l-shaped limestone floor and beige floor open concept kitchen idea in Las Vegas with an undermount sink, flat-panel cabinets, dark wood cabinets, granite countertops, gray backsplash, stone slab backsplash, stainless steel appliances, an island and beige countertops

Mid-sized minimalist master light wood floor and white floor bedroom photo in Miami with beige walls

Mid-sized transitional white two-story stucco exterior home photo in Dallas with a mixed material roof
Reload the page to not see this specific ad anymore

Builder: John Kraemer & Sons | Building Architecture: Charlie & Co. Design | Interiors: Martha O'Hara Interiors | Photography: Landmark Photography
Mid-sized transitional open concept light wood floor and brown floor living room photo in Minneapolis with gray walls, a standard fireplace, a stone fireplace and a wall-mounted tv
Mid-sized transitional open concept light wood floor and brown floor living room photo in Minneapolis with gray walls, a standard fireplace, a stone fireplace and a wall-mounted tv

Added small mud room space in Laundry Room. Modern wallcovering Graham and Brown. Porcelain Tile Floors Fabrique from Daltile. Dash and Albert rug, Custom shelving with hooks. Baldwin Door handles. Cabinet custom white paint to match previous trim.

This creative transitional space was transformed from a very dated layout that did not function well for our homeowners - who enjoy cooking for both their family and friends. They found themselves cooking on a 30" by 36" tiny island in an area that had much more potential. A completely new floor plan was in order. An unnecessary hallway was removed to create additional space and a new traffic pattern. New doorways were created for access from the garage and to the laundry. Just a couple of highlights in this all Thermador appliance professional kitchen are the 10 ft island with two dishwashers (also note the heated tile area on the functional side of the island), double floor to ceiling pull-out pantries flanking the refrigerator, stylish soffited area at the range complete with burnished steel, niches and shelving for storage. Contemporary organic pendants add another unique texture to this beautiful, welcoming, one of a kind kitchen! Photos by David Cobb Photography.
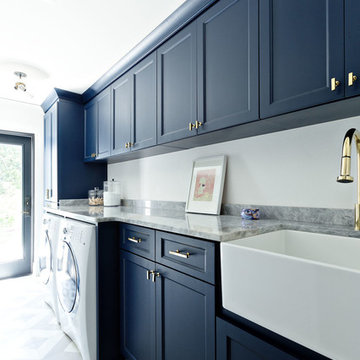
Tuscan single-wall laundry room photo in Orange County with a farmhouse sink, shaker cabinets, marble countertops, white walls, a side-by-side washer/dryer and gray countertops
Home Design Ideas
Reload the page to not see this specific ad anymore

Tim Gibbons
Dining room - mid-sized coastal travertine floor dining room idea in Tampa with beige walls
Dining room - mid-sized coastal travertine floor dining room idea in Tampa with beige walls

Small transitional 3/4 white tile and marble tile mosaic tile floor and white floor alcove shower photo in San Francisco with shaker cabinets, gray cabinets, white walls, an undermount sink, solid surface countertops and a hinged shower door
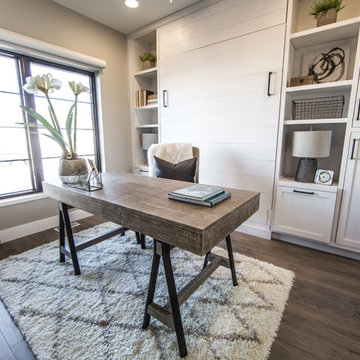
In this new construction, the client wanted to maximize sleeping space for visiting family and her grandchildren's overnight visits. With the custom, built-in murphy bed, the sleek, stylish and functional home office converts to a guest room in a snap.
136

























