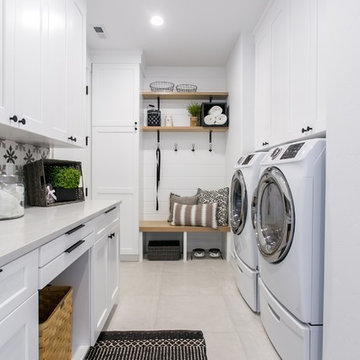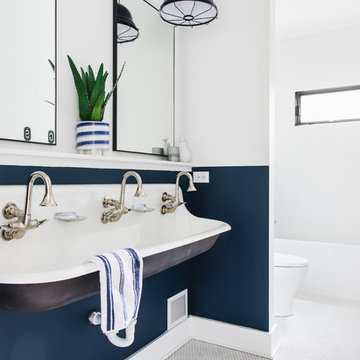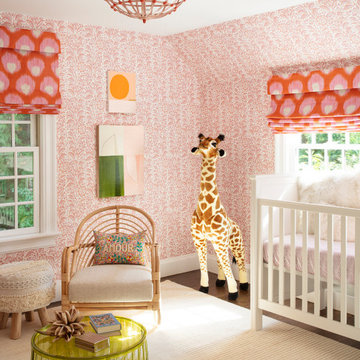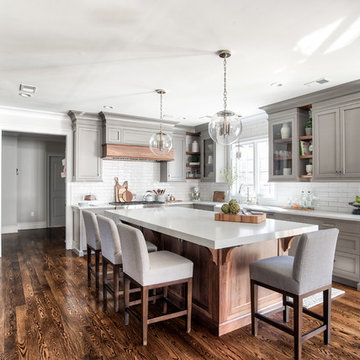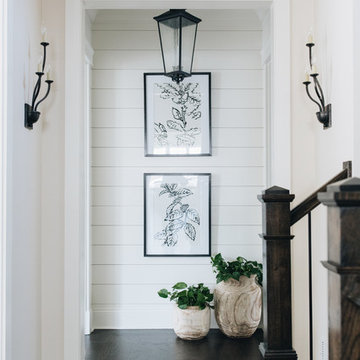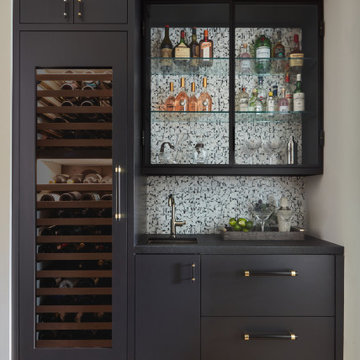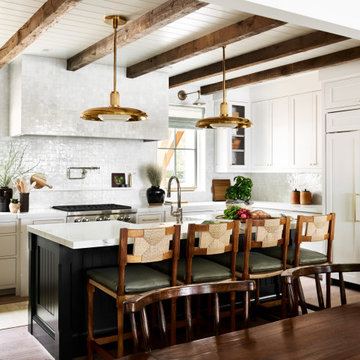Home Design Ideas

John Jackovich-Grande Custom Homes
Inspiration for a transitional formal light wood floor living room remodel in Charlotte with gray walls, a standard fireplace and no tv
Inspiration for a transitional formal light wood floor living room remodel in Charlotte with gray walls, a standard fireplace and no tv

Kids' room - transitional gender-neutral carpeted and beige floor kids' room idea in Boston with white walls
Find the right local pro for your project
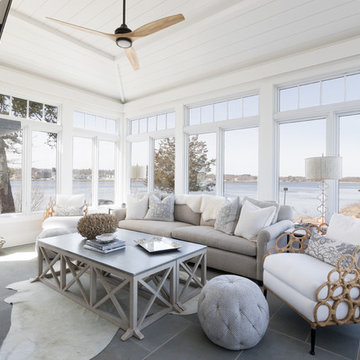
Sunroom - coastal gray floor sunroom idea in Boston with a standard ceiling

During the designing phase of the project, our clients expressed their desire to have a separate coffee area. As the phase progressed, Richard designed this hidden coffee and microwave cabinet taking every detail into account to make it a highly functional and stunning piece.

The knee wall between the original kitchen and living room was removed. The island was planned with seating and the sink. Another opening to the back butlers pantry are was opened to allow easy access to stock items and an extra refrigerator.
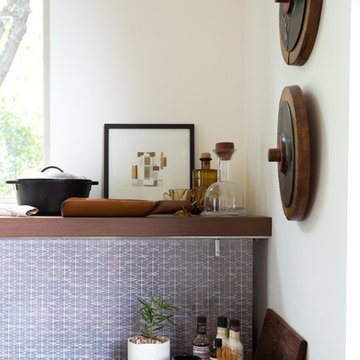
Photo: Jessica Cain © 2017 Houzz
Example of a large trendy home design design in Kansas City
Example of a large trendy home design design in Kansas City
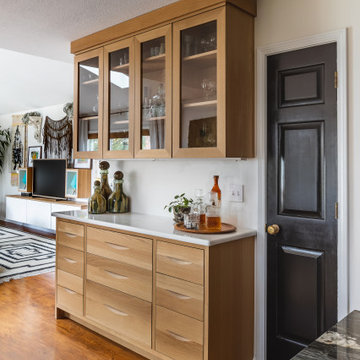
Sponsored
Westerville, OH
Fresh Pointe Studio
Industry Leading Interior Designers & Decorators | Delaware County, OH
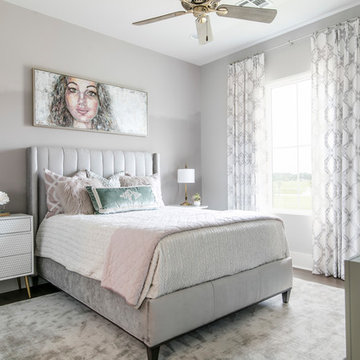
Teenage retreat that any girl would dream of! Grey and lilac subtle, textured fabrics offer a calming escape.
Example of a mid-sized transitional guest medium tone wood floor and brown floor bedroom design in New Orleans with beige walls and no fireplace
Example of a mid-sized transitional guest medium tone wood floor and brown floor bedroom design in New Orleans with beige walls and no fireplace
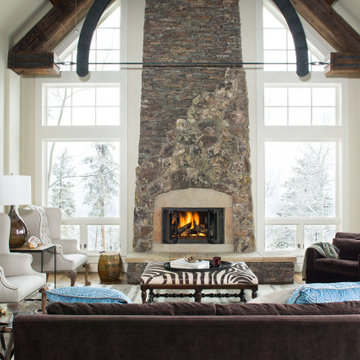
Mountain modern, stone, clean lined, warm, natural, white,
Example of a huge mountain style open concept medium tone wood floor living room design in Denver with white walls, a standard fireplace, a stone fireplace and no tv
Example of a huge mountain style open concept medium tone wood floor living room design in Denver with white walls, a standard fireplace, a stone fireplace and no tv
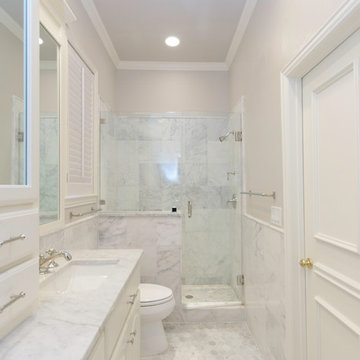
Lindsay Hames
Inspiration for a small contemporary gray tile and marble tile ceramic tile and gray floor alcove shower remodel in Dallas with white cabinets, a one-piece toilet, gray walls, raised-panel cabinets, an undermount sink, marble countertops and a hinged shower door
Inspiration for a small contemporary gray tile and marble tile ceramic tile and gray floor alcove shower remodel in Dallas with white cabinets, a one-piece toilet, gray walls, raised-panel cabinets, an undermount sink, marble countertops and a hinged shower door
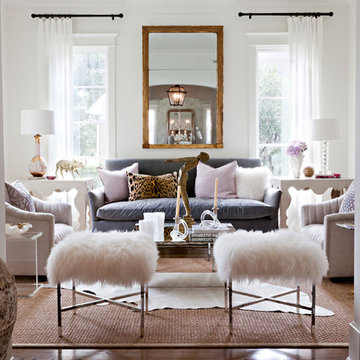
Laurie Perez Photography
Transitional enclosed living room photo in Houston with white walls and no tv
Transitional enclosed living room photo in Houston with white walls and no tv

Sponsored
Delaware, OH
Buckeye Basements, Inc.
Central Ohio's Basement Finishing ExpertsBest Of Houzz '13-'21
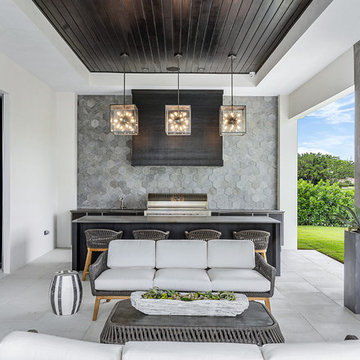
Inspiration for a coastal backyard concrete paver patio remodel in Other with a roof extension

Eat-in kitchen - large contemporary u-shaped light wood floor and brown floor eat-in kitchen idea in Seattle with an undermount sink, recessed-panel cabinets, black cabinets, marble countertops, green backsplash, glass tile backsplash, stainless steel appliances, an island and white countertops
Home Design Ideas

Sponsored
Plain City, OH
Kuhns Contracting, Inc.
Central Ohio's Trusted Home Remodeler Specializing in Kitchens & Baths

Our busy young homeowners were looking to move back to Indianapolis and considered building new, but they fell in love with the great bones of this Coppergate home. The home reflected different times and different lifestyles and had become poorly suited to contemporary living. We worked with Stacy Thompson of Compass Design for the design and finishing touches on this renovation. The makeover included improving the awkwardness of the front entrance into the dining room, lightening up the staircase with new spindles, treads and a brighter color scheme in the hall. New carpet and hardwoods throughout brought an enhanced consistency through the first floor. We were able to take two separate rooms and create one large sunroom with walls of windows and beautiful natural light to abound, with a custom designed fireplace. The downstairs powder received a much-needed makeover incorporating elegant transitional plumbing and lighting fixtures. In addition, we did a complete top-to-bottom makeover of the kitchen, including custom cabinetry, new appliances and plumbing and lighting fixtures. Soft gray tile and modern quartz countertops bring a clean, bright space for this family to enjoy. This delightful home, with its clean spaces and durable surfaces is a textbook example of how to take a solid but dull abode and turn it into a dream home for a young family.
24

























