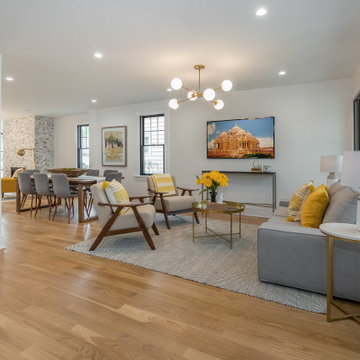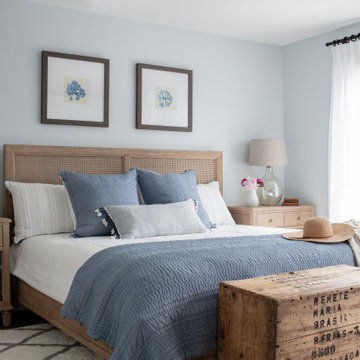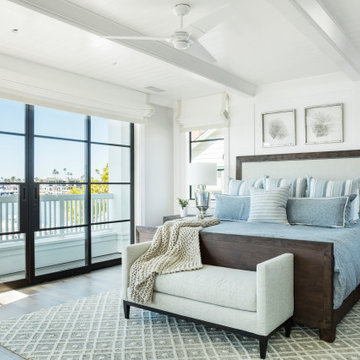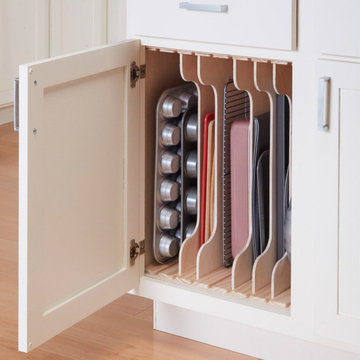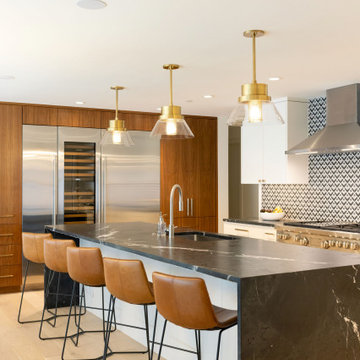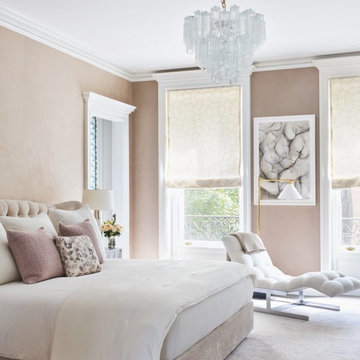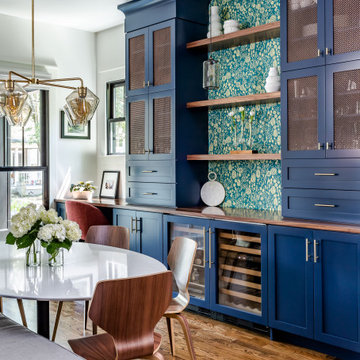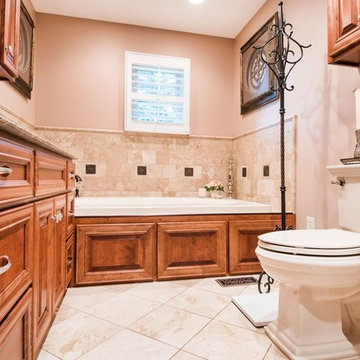Home Design Ideas
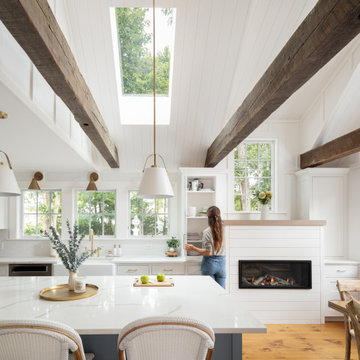
Tall custom cabinetry borders the gas fireplace, which features a shiplap surround. The vaulted ceilings have two Velux solar skylights and v-groove detail, and are followed by rustic reclaimed beams. The wide plank pine flooring with square nails pays homage to the house's historic origin.
Find the right local pro for your project
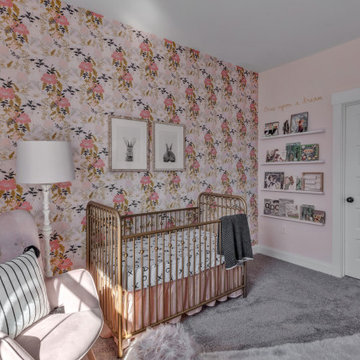
Nursery - farmhouse girl carpeted, gray floor and wallpaper nursery idea in Richmond with multicolored walls
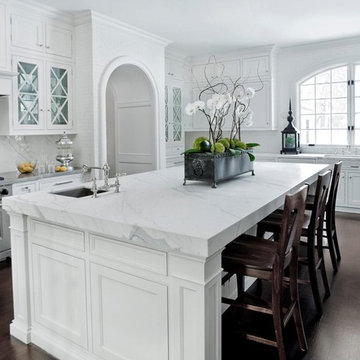
Elegant kitchen photo in Detroit with beaded inset cabinets, stainless steel appliances, marble countertops, white cabinets, white backsplash and gray countertops
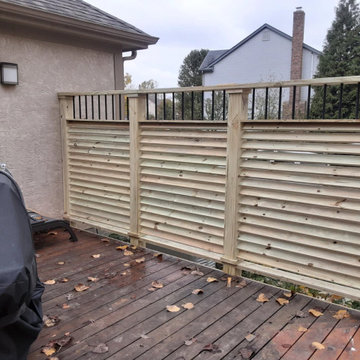
Sponsored
Westerville, OH
Winks Remodeling & Handyman Services
Custom Craftsmanship & Construction Solutions in Franklin County
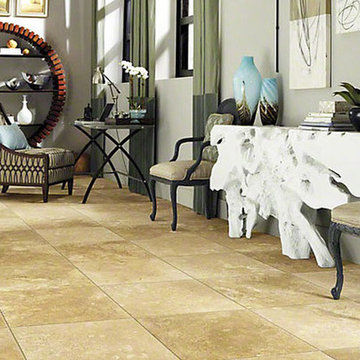
Inspiration for a mid-sized contemporary beige floor hallway remodel in Other with gray walls
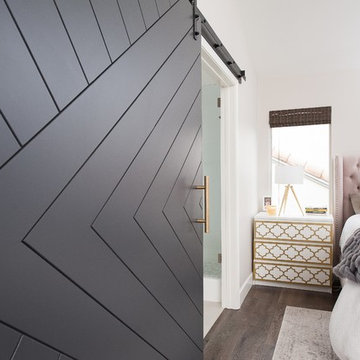
Leigh Ann Rowe
Chad Mellon
Inspiration for a bedroom remodel in Orange County
Inspiration for a bedroom remodel in Orange County

Despite its diamond-mullioned exterior, this stately home’s interior takes a more light-hearted approach to design. The Dove White inset cabinetry is classic, with recessed panel doors, a deep bevel inside profile and a matching hood. Streamlined brass cup pulls and knobs are timeless. Departing from the ubiquitous crown molding is a square top trim.
The layout supplies plenty of function: a paneled refrigerator; prep sink on the island; built-in microwave and second oven; built-in coffee maker; and a paneled wine refrigerator. Contrast is provided by the countertops and backsplash: honed black Jet Mist granite on the perimeter and a statement-making island top of exuberantly-patterned Arabescato Corchia Italian marble.
Flooring pays homage to terrazzo floors popular in the 70’s: “Geotzzo” tiles of inlaid gray and Bianco Dolomite marble. Field tiles in the breakfast area and cooking zone perimeter are a mix of small chips; feature tiles under the island have modern rectangular Bianco Dolomite shapes. Enameled metal pendants and maple stools and dining chairs add a mid-century Scandinavian touch. The turquoise on the table base is a delightful surprise.
An adjacent pantry has tall storage, cozy window seats, a playful petal table, colorful upholstered ottomans and a whimsical “balloon animal” stool.
This kitchen was done in collaboration with Daniel Heighes Wismer and Greg Dufner of Dufner Heighes and Sarah Witkin of Bilotta Architecture. It is the personal kitchen of the CEO of Sandow Media, Erica Holborn. Click here to read the article on her home featured in Interior Designer Magazine.
Photographer: John Ellis
Description written by Paulette Gambacorta adapted for Houzz.
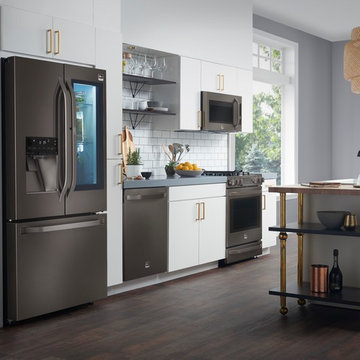
Inspiration for a large transitional galley dark wood floor and brown floor open concept kitchen remodel in New York with an undermount sink, flat-panel cabinets, white cabinets, white backsplash, subway tile backsplash, stainless steel appliances and an island
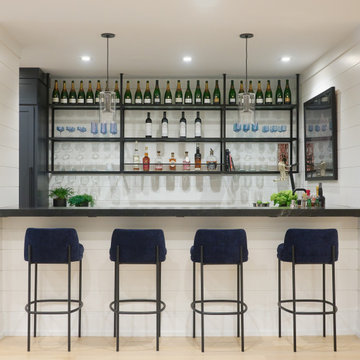
Transitional galley light wood floor and beige floor seated home bar photo in Other with black countertops

Inspiration for a large rustic l-shaped dark wood floor and brown floor eat-in kitchen remodel in Other with an undermount sink, shaker cabinets, white cabinets, granite countertops, white backsplash, window backsplash, stainless steel appliances, an island and black countertops

Bathroom - transitional multicolored floor and double-sink bathroom idea in Boston with shaker cabinets, white cabinets, an undermount sink, a hinged shower door and a freestanding vanity
Home Design Ideas

Landscape and design by Jpm Landscape
This is an example of a mid-sized traditional partial sun and rock front yard stone landscaping in San Francisco for spring.
This is an example of a mid-sized traditional partial sun and rock front yard stone landscaping in San Francisco for spring.

Concrete counter tops, white subway tile backsplash, latte colored cabinets with black hardware. Farmhouse sink with black faucet.
Inspiration for a small eclectic u-shaped laminate floor and brown floor kitchen remodel in Seattle with a farmhouse sink, beige cabinets, concrete countertops, white backsplash and subway tile backsplash
Inspiration for a small eclectic u-shaped laminate floor and brown floor kitchen remodel in Seattle with a farmhouse sink, beige cabinets, concrete countertops, white backsplash and subway tile backsplash
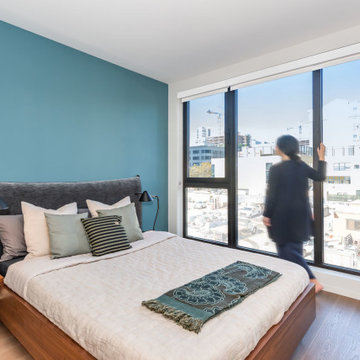
We've never craved simplicity more. With a focus on mindful consumption, we seek authenticity and durability.
Explore our colour palette inspired by the world’s great cities Deep, saturated earthy tones and subtle brown, blue and blacks.
12

























