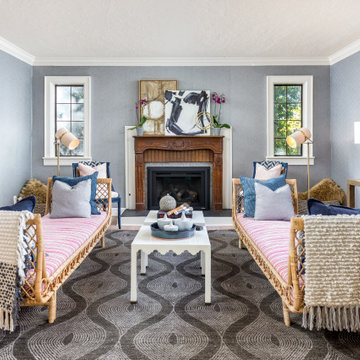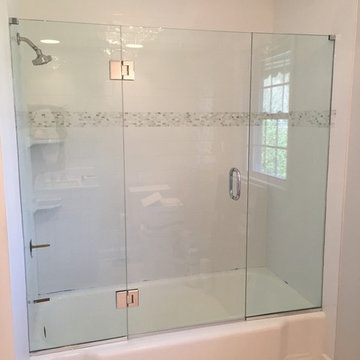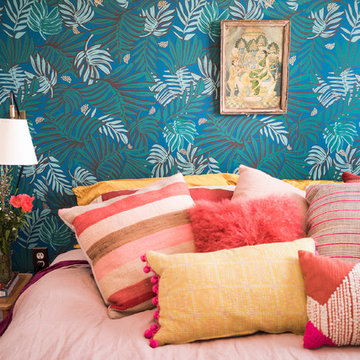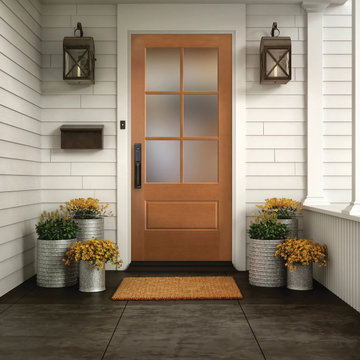Home Design Ideas
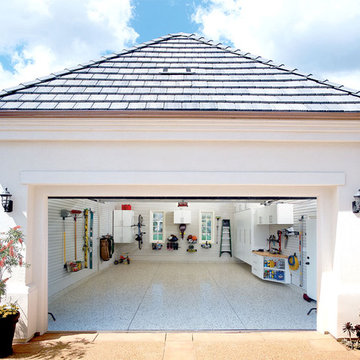
Turn your garage into a dream garage. Let Garage Envy help you MASTER THE MESS!
Example of a classic one-car garage design in Los Angeles
Example of a classic one-car garage design in Los Angeles

Family room - large transitional open concept light wood floor, beige floor and coffered ceiling family room idea in Los Angeles with white walls, a standard fireplace, a stone fireplace and a wall-mounted tv

Pure One Photography
Inspiration for a mid-sized transitional u-shaped light wood floor and brown floor kitchen remodel in Nashville with marble countertops, white backsplash, glass tile backsplash, stainless steel appliances, gray cabinets, an island and recessed-panel cabinets
Inspiration for a mid-sized transitional u-shaped light wood floor and brown floor kitchen remodel in Nashville with marble countertops, white backsplash, glass tile backsplash, stainless steel appliances, gray cabinets, an island and recessed-panel cabinets
Find the right local pro for your project

Craig Washburn
Example of a large cottage open concept light wood floor and brown floor living room design in Austin with gray walls, a standard fireplace and a stone fireplace
Example of a large cottage open concept light wood floor and brown floor living room design in Austin with gray walls, a standard fireplace and a stone fireplace
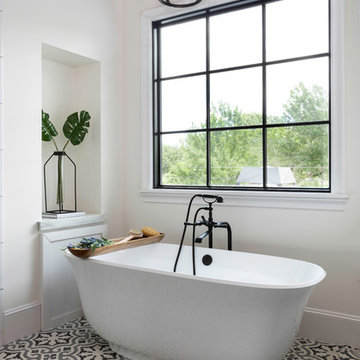
Freestanding bathtub - transitional master multicolored floor freestanding bathtub idea in Houston with beige walls

This Neo-prairie style home with its wide overhangs and well shaded bands of glass combines the openness of an island getaway with a “C – shaped” floor plan that gives the owners much needed privacy on a 78’ wide hillside lot. Photos by James Bruce and Merrick Ales.
Reload the page to not see this specific ad anymore
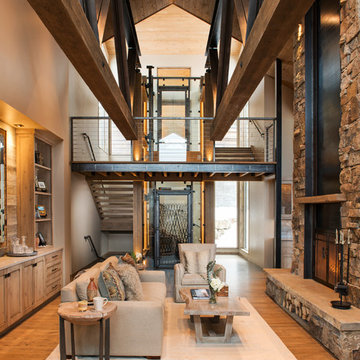
Whitney Kamman Photography
Mountain style open concept medium tone wood floor and brown floor living room photo in Other with beige walls, a standard fireplace and a stone fireplace
Mountain style open concept medium tone wood floor and brown floor living room photo in Other with beige walls, a standard fireplace and a stone fireplace
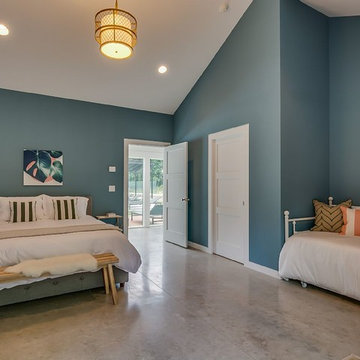
Apple Blossom Resort was a new-construction facility in which our team installed polished concrete floors. The floor coloring was kept natural to compliment the other natural materials that were implemented in the space. Aggregate exposure was brought to a mixture of cream and sand exposure (classes A & B). The floors were polished to a 200-grit finish (matte).
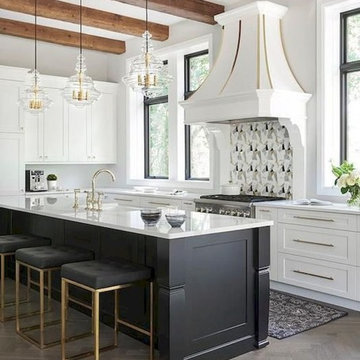
The gold accents in this kitchen really enhances the look of luxury!
Kitchen - transitional l-shaped medium tone wood floor and gray floor kitchen idea in San Francisco with white cabinets, white backsplash, an island, shaker cabinets, stainless steel appliances and white countertops
Kitchen - transitional l-shaped medium tone wood floor and gray floor kitchen idea in San Francisco with white cabinets, white backsplash, an island, shaker cabinets, stainless steel appliances and white countertops
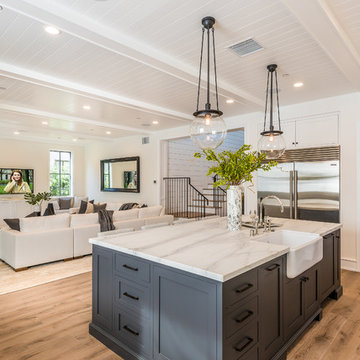
Set upon an oversized and highly sought-after creekside lot in Brentwood, this two story home and full guest home exude a casual, contemporary farmhouse style and vibe. The main residence boasts 5 bedrooms and 5.5 bathrooms, each ensuite with thoughtful touches that accentuate the home’s overall classic finishes. The master retreat opens to a large balcony overlooking the yard accented by mature bamboo and palms. Other features of the main house include European white oak floors, recessed lighting, built in speaker system, attached 2-car garage and a laundry room with 2 sets of state-of-the-art Samsung washers and dryers. The bedroom suite on the first floor enjoys its own entrance, making it ideal for guests. The open concept kitchen features Calacatta marble countertops, Wolf appliances, wine storage, dual sinks and dishwashers and a walk-in butler’s pantry. The loggia is accessed via La Cantina bi-fold doors that fully open for year-round alfresco dining on the terrace, complete with an outdoor fireplace. The wonderfully imagined yard contains a sparkling pool and spa and a crisp green lawn and lovely deck and patio areas. Step down further to find the detached guest home, which was recognized with a Decade Honor Award by the Los Angeles Chapter of the AIA in 2006, and, in fact, was a frequent haunt of Frank Gehry who inspired its cubist design. The guest house has a bedroom and bathroom, living area, a newly updated kitchen and is surrounded by lush landscaping that maximizes its creekside setting, creating a truly serene oasis.

Calm and serene master with steam shower and double shower head. Low sheen walnut cabinets add warmth and color
Example of a large mid-century modern master gray tile and marble tile marble floor, gray floor and double-sink bathroom design in Chicago with furniture-like cabinets, medium tone wood cabinets, a one-piece toilet, gray walls, an undermount sink, quartz countertops, a hinged shower door, white countertops and a built-in vanity
Example of a large mid-century modern master gray tile and marble tile marble floor, gray floor and double-sink bathroom design in Chicago with furniture-like cabinets, medium tone wood cabinets, a one-piece toilet, gray walls, an undermount sink, quartz countertops, a hinged shower door, white countertops and a built-in vanity
Reload the page to not see this specific ad anymore
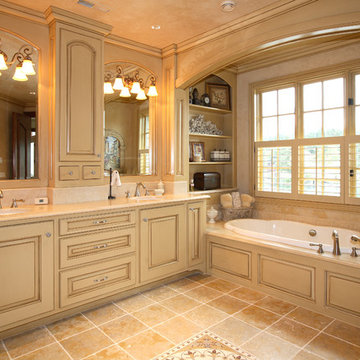
Drop-in bathtub - large traditional master ceramic tile and brown floor drop-in bathtub idea in Portland with raised-panel cabinets, beige cabinets, beige walls, an undermount sink and marble countertops
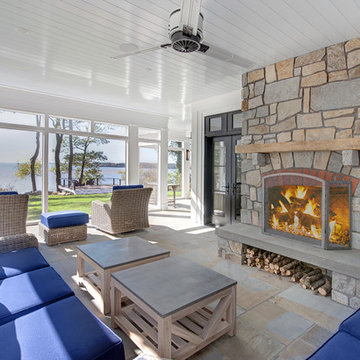
This is an example of a large country tile screened-in back porch design in Baltimore with a roof extension.
Home Design Ideas
Reload the page to not see this specific ad anymore

Inspiration for a small country galley medium tone wood floor and brown floor kitchen remodel in Atlanta with a farmhouse sink, shaker cabinets, gray cabinets, quartz countertops, blue backsplash, terra-cotta backsplash, stainless steel appliances and an island
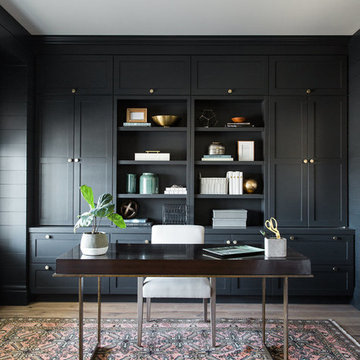
Inspiration for a transitional freestanding desk light wood floor home office remodel in Salt Lake City with gray walls
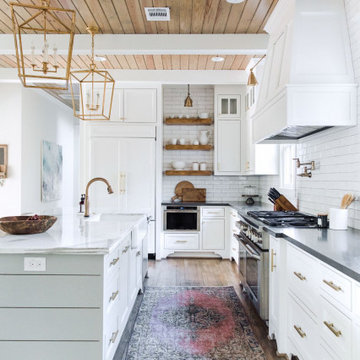
Example of a cottage l-shaped medium tone wood floor and brown floor kitchen design in Houston with a farmhouse sink, shaker cabinets, white cabinets, white backsplash, subway tile backsplash, an island and gray countertops
24



























