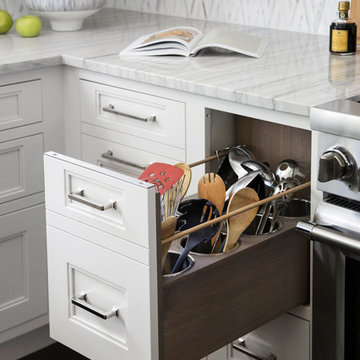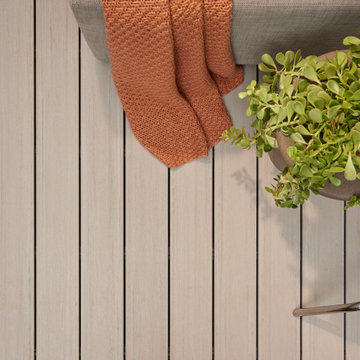Home Design Ideas

Richard Mandelkorn
A newly connected hallway leading to the master suite had the added benefit of a new laundry closet squeezed in; the original home had a cramped closet in the kitchen downstairs. The space was made efficient with a countertop for folding, a hanging drying rack and cabinet for storage. All is concealed by a traditional barn door, and lit by a new expansive window opposite.

Inspiration for a mid-sized timeless medium tone wood floor and brown floor great room remodel in Charleston with blue walls and no fireplace
Find the right local pro for your project

Mid-sized minimalist 3/4 gray tile and porcelain tile porcelain tile and white floor bathroom photo in New York with flat-panel cabinets, light wood cabinets, a two-piece toilet, gray walls, an undermount sink and solid surface countertops

Inspiration for a transitional freestanding desk medium tone wood floor home office library remodel in San Francisco with blue walls

Mid-sized elegant light wood floor open concept kitchen photo in Minneapolis with a farmhouse sink, shaker cabinets, white cabinets, an island, marble countertops, white backsplash, stone slab backsplash and stainless steel appliances

A 1920s colonial in a shorefront community in Westchester County had an expansive renovation with new kitchen by Studio Dearborn. Countertops White Macauba; interior design Lorraine Levinson. Photography, Timothy Lenz.
Reload the page to not see this specific ad anymore

Open concept kitchen - large modern single-wall concrete floor open concept kitchen idea in New York with a double-bowl sink, flat-panel cabinets, gray cabinets, solid surface countertops, brown backsplash, stainless steel appliances and an island

Photographer: Bob Narod
Example of a large transitional look-out brown floor and laminate floor basement design in DC Metro with multicolored walls
Example of a large transitional look-out brown floor and laminate floor basement design in DC Metro with multicolored walls

Inspiration for a mid-sized timeless medium tone wood floor and brown floor home office library remodel in New York with gray walls and no fireplace

Rebecca Westover
Large elegant formal and enclosed light wood floor and beige floor living room photo in Salt Lake City with white walls, a standard fireplace, a stone fireplace and no tv
Large elegant formal and enclosed light wood floor and beige floor living room photo in Salt Lake City with white walls, a standard fireplace, a stone fireplace and no tv

Example of a mid-sized minimalist formal and open concept dark wood floor and brown floor living room design in Houston with beige walls, a ribbon fireplace, a metal fireplace and no tv

Inspiration for a country white two-story wood and board and batten exterior home remodel in Baltimore with a metal roof
Reload the page to not see this specific ad anymore

Inspiration for a mid-sized transitional formal dark wood floor living room remodel in Chicago with a stone fireplace, gray walls and a standard fireplace

Catherine "Cie" Stroud Photography
Example of a mid-sized trendy master white tile and porcelain tile porcelain tile and white floor bathroom design in New York with blue cabinets, a one-piece toilet, white walls, an integrated sink, solid surface countertops and a hinged shower door
Example of a mid-sized trendy master white tile and porcelain tile porcelain tile and white floor bathroom design in New York with blue cabinets, a one-piece toilet, white walls, an integrated sink, solid surface countertops and a hinged shower door

Photo: Vicki Bodine
Example of a large country medium tone wood floor kitchen design in New York with a farmhouse sink, beaded inset cabinets, white cabinets, marble countertops, white backsplash, stone slab backsplash, stainless steel appliances and an island
Example of a large country medium tone wood floor kitchen design in New York with a farmhouse sink, beaded inset cabinets, white cabinets, marble countertops, white backsplash, stone slab backsplash, stainless steel appliances and an island

In Seattle's Fremont neighborhood SCJ Studio designed a new landscape to surround and set off a contemporary home by Coates Design Architects. The narrow spaces around the tall home needed structure and organization, and a thoughtful approach to layout and space programming. A concrete patio was installed with a Paloform Bento gas fire feature surrounded by lush, northwest planting. A horizontal board cedar fence provides privacy from the street and creates the cozy feeling of an outdoor room among the trees. LED low-voltage lighting by Kichler Lighting adds night-time warmth .
Photography by: Miranda Estes Photography
Home Design Ideas
Reload the page to not see this specific ad anymore

John Evans
Inspiration for a huge timeless u-shaped dark wood floor kitchen remodel in Columbus with beaded inset cabinets, white cabinets, white backsplash, paneled appliances, an island, granite countertops and stone tile backsplash
Inspiration for a huge timeless u-shaped dark wood floor kitchen remodel in Columbus with beaded inset cabinets, white cabinets, white backsplash, paneled appliances, an island, granite countertops and stone tile backsplash

Vanity with tile wall
Inspiration for a timeless master white tile and gray tile white floor bathroom remodel in Dallas with beaded inset cabinets, blue cabinets, white walls and a vessel sink
Inspiration for a timeless master white tile and gray tile white floor bathroom remodel in Dallas with beaded inset cabinets, blue cabinets, white walls and a vessel sink

Interior Design, Interior Architecture, Construction Administration, Custom Millwork & Furniture Design by Chango & Co.
Photography by Jacob Snavely
Basement - huge transitional underground dark wood floor basement idea in New York with gray walls and a ribbon fireplace
Basement - huge transitional underground dark wood floor basement idea in New York with gray walls and a ribbon fireplace
64




























