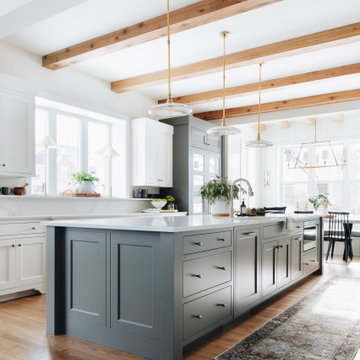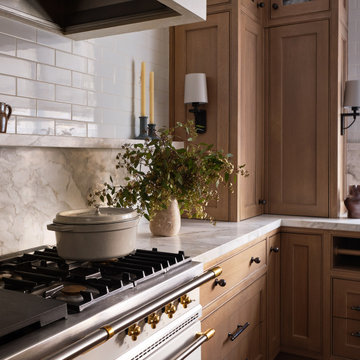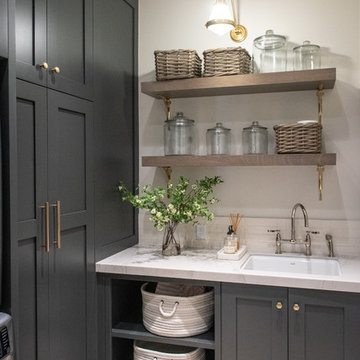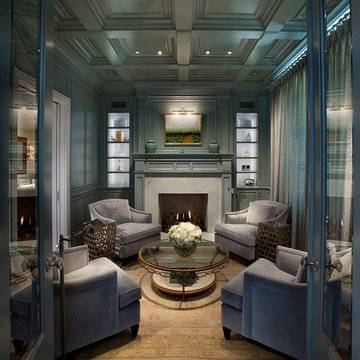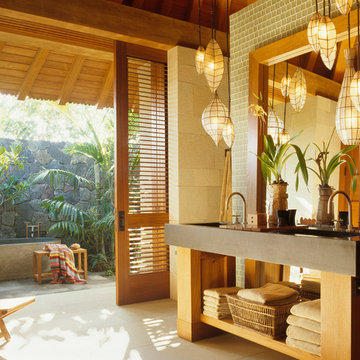Home Design Ideas

Photos by Pierre Galant Photography
Large transitional master white tile and ceramic tile double-sink and gray floor alcove bathtub photo in Los Angeles with medium tone wood cabinets, an undermount sink, quartz countertops, white countertops, a built-in vanity, shaker cabinets, a two-piece toilet, white walls and a niche
Large transitional master white tile and ceramic tile double-sink and gray floor alcove bathtub photo in Los Angeles with medium tone wood cabinets, an undermount sink, quartz countertops, white countertops, a built-in vanity, shaker cabinets, a two-piece toilet, white walls and a niche

Inspiration for a contemporary hillside gravel landscaping in Los Angeles.

Gorgeous Living Room By 2id Interiors
Example of a huge trendy open concept beige floor and ceramic tile living room design in Miami with multicolored walls and a wall-mounted tv
Example of a huge trendy open concept beige floor and ceramic tile living room design in Miami with multicolored walls and a wall-mounted tv
Find the right local pro for your project

Example of a large classic u-shaped light wood floor and beige floor open concept kitchen design in Detroit with a farmhouse sink, shaker cabinets, green cabinets, quartz countertops, white backsplash, marble backsplash, stainless steel appliances, an island and white countertops

Inspiration for a large country look-out vinyl floor and gray floor basement remodel in Detroit with gray walls
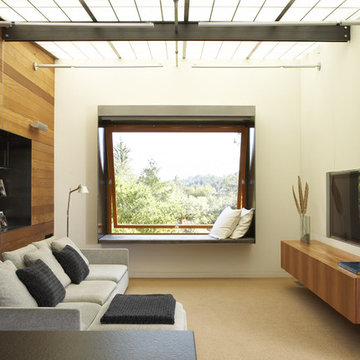
Inspiration for a modern family room remodel in San Francisco with beige walls and a wall-mounted tv

This cozy, yet gorgeous space added over 310 square feet of outdoor living space and has been in the works for several years. The home had a small covered space that was just not big enough for what the family wanted and needed. They desired a larger space to be able to entertain outdoors in style. With the additional square footage came more concrete and a patio cover to match the original roof line of the home. Brick to match the home was used on the new columns with cedar wrapped posts and the large custom wood burning fireplace that was built. The fireplace has built-in wood holders and a reclaimed beam as the mantle. Low voltage lighting was installed to accent the large hearth that also serves as a seat wall. A privacy wall of stained shiplap was installed behind the grill – an EVO 30” ceramic top griddle. The counter is a wood to accent the other aspects of the project. The ceiling is pre-stained tongue and groove with cedar beams. The flooring is a stained stamped concrete without a pattern. The homeowner now has a great space to entertain – they had custom tables made to fit in the space.
TK Images
Reload the page to not see this specific ad anymore

Trendy concrete floor and gray floor entryway photo in Los Angeles with gray walls and a medium wood front door

Donna Dotan Photography Inc.
Example of a transitional single-wall laundry closet design in New York with white cabinets, white walls, a side-by-side washer/dryer and white countertops
Example of a transitional single-wall laundry closet design in New York with white cabinets, white walls, a side-by-side washer/dryer and white countertops
Reload the page to not see this specific ad anymore

The open style master shower is 6 feet by 12 feet and features a Brazilian walnut walkway that bisects the Carrera marble floor and continues outdoors as the deck of the outside shower.
A Bonisolli Photography

Living room off the kitchen
reclaimed wood floors, plaster walls, custom furnshings and window treatments - stone facing on fireplace, metal cabinetry flanking fireplace and wrap around sectional sofa
Home Design Ideas
Reload the page to not see this specific ad anymore
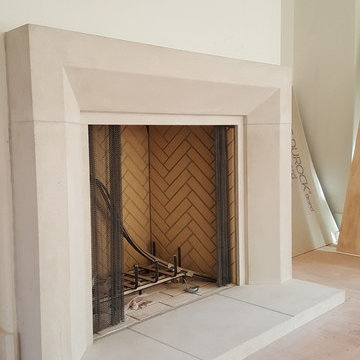
Modern cast stone mantel surround
"custom fireplace mantel"
"custom fireplace overmantel"
"custom cast stone fireplace mantel"
"carved stone fireplace"
"cast stone fireplace mantel"
"cast stone fireplace overmantel"
"cast stone fireplace surrounds"
"fireplace design idea"
"fireplace makeover "
"fireplace mantel ideas"
"fireplace stone designs"
"fireplace surrounding"
"mantle design idea"
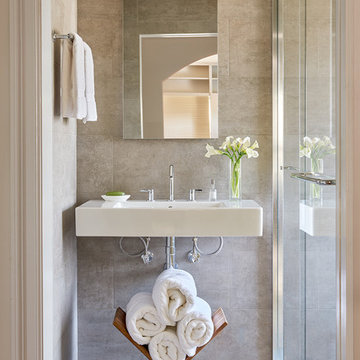
Photography by Anice Hoachlander
Bathroom - contemporary bathroom idea in DC Metro
Bathroom - contemporary bathroom idea in DC Metro

photography by Lori Hamilton
Inspiration for a contemporary marble floor and beige floor double front door remodel in Miami with a dark wood front door
Inspiration for a contemporary marble floor and beige floor double front door remodel in Miami with a dark wood front door
90


























