Home Design Ideas

CHAD CHENIER PHOTOGRAPHY
Inspiration for a small contemporary mirror tile powder room remodel in New Orleans with a wall-mount sink and white walls
Inspiration for a small contemporary mirror tile powder room remodel in New Orleans with a wall-mount sink and white walls

Robert Canfield Photography
Inspiration for a rustic galley kitchen remodel in San Francisco with a farmhouse sink, flat-panel cabinets, medium tone wood cabinets and no island
Inspiration for a rustic galley kitchen remodel in San Francisco with a farmhouse sink, flat-panel cabinets, medium tone wood cabinets and no island

Casey Dunn Photography
Inspiration for a large coastal l-shaped light wood floor kitchen remodel in Houston with a farmhouse sink, open cabinets, white cabinets, wood countertops, white backsplash, stainless steel appliances, an island and wood backsplash
Inspiration for a large coastal l-shaped light wood floor kitchen remodel in Houston with a farmhouse sink, open cabinets, white cabinets, wood countertops, white backsplash, stainless steel appliances, an island and wood backsplash
Find the right local pro for your project
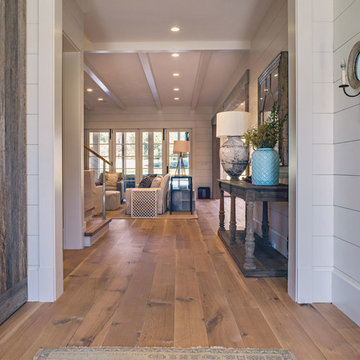
8" Character Rift & Quartered White Oak Hardwood Floor. Extra Long Planks. Finished on site in Nashville Tennessee. Rubio Monocoat finish. www.oakandbroad.com

Sheila Bridges Design, Inc
Enclosed kitchen - small transitional u-shaped enclosed kitchen idea in New York with a farmhouse sink, shaker cabinets, marble countertops, stainless steel appliances, no island and turquoise cabinets
Enclosed kitchen - small transitional u-shaped enclosed kitchen idea in New York with a farmhouse sink, shaker cabinets, marble countertops, stainless steel appliances, no island and turquoise cabinets

Example of a mid-sized transitional powder room design in Orange County with recessed-panel cabinets, white cabinets, a one-piece toilet, gray walls, an undermount sink and granite countertops

Scot Gordon Photography
Inspiration for a transitional staircase remodel in Richmond
Inspiration for a transitional staircase remodel in Richmond

Meghan Beierle-O'Brien
Inspiration for a timeless dark wood floor dressing room remodel in Los Angeles with white cabinets
Inspiration for a timeless dark wood floor dressing room remodel in Los Angeles with white cabinets

Kitchen by Trend Interior Design
Inspiration for a transitional l-shaped dark wood floor open concept kitchen remodel in Tampa with an undermount sink, recessed-panel cabinets, white cabinets, marble countertops, white backsplash, stainless steel appliances and two islands
Inspiration for a transitional l-shaped dark wood floor open concept kitchen remodel in Tampa with an undermount sink, recessed-panel cabinets, white cabinets, marble countertops, white backsplash, stainless steel appliances and two islands
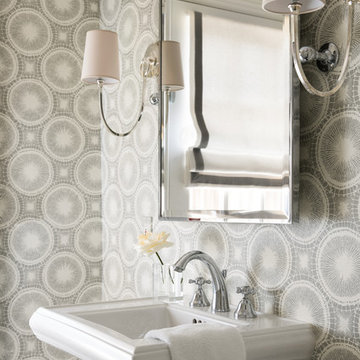
Thomas Kuoh
Small transitional powder room photo in San Francisco with multicolored walls and a pedestal sink
Small transitional powder room photo in San Francisco with multicolored walls and a pedestal sink

Wave tile shower surround with custom glass gradient glass detail.
Kate Falconer Photography
Bathroom - mid-sized coastal blue tile and glass tile ceramic tile bathroom idea in Other with blue cabinets, a one-piece toilet, white walls, an undermount sink and quartz countertops
Bathroom - mid-sized coastal blue tile and glass tile ceramic tile bathroom idea in Other with blue cabinets, a one-piece toilet, white walls, an undermount sink and quartz countertops
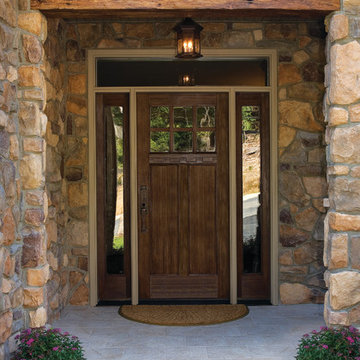
Therma-Tru Classic-Craft American Style Collection fiberglass door with dentil shelf. This door features high-definition vertical Douglas Fir grain and Shaker-style recessed panels. Door, sidelites and transom feature energy-efficient Low-E glass.
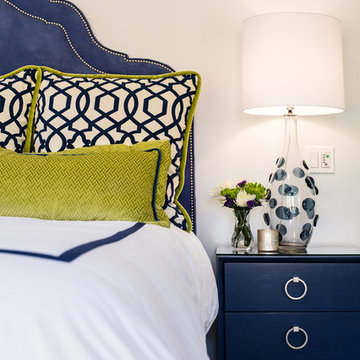
Example of a transitional master bedroom design in Santa Barbara with white walls
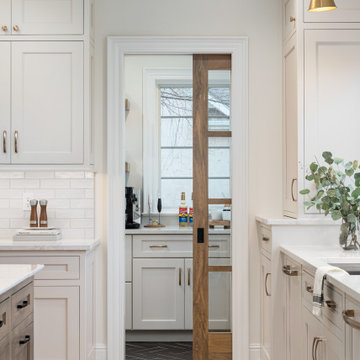
Sponsored
Columbus, OH
Dave Fox Design Build Remodelers
Columbus Area's Luxury Design Build Firm | 17x Best of Houzz Winner!

Example of a huge beach style u-shaped dark wood floor and brown floor eat-in kitchen design in Minneapolis with shaker cabinets, white cabinets, beige backsplash, stainless steel appliances, an island, a farmhouse sink, marble countertops and mosaic tile backsplash

What this Mid-century modern home originally lacked in kitchen appeal it made up for in overall style and unique architectural home appeal. That appeal which reflects back to the turn of the century modernism movement was the driving force for this sleek yet simplistic kitchen design and remodel.
Stainless steel aplliances, cabinetry hardware, counter tops and sink/faucet fixtures; removed wall and added peninsula with casual seating; custom cabinetry - horizontal oriented grain with quarter sawn red oak veneer - flat slab - full overlay doors; full height kitchen cabinets; glass tile - installed countertop to ceiling; floating wood shelving; Karli Moore Photography

Weldon Brewster Photography
Large trendy master white tile and porcelain tile porcelain tile bathroom photo in Los Angeles with flat-panel cabinets, dark wood cabinets, a vessel sink, quartz countertops, white walls and white countertops
Large trendy master white tile and porcelain tile porcelain tile bathroom photo in Los Angeles with flat-panel cabinets, dark wood cabinets, a vessel sink, quartz countertops, white walls and white countertops

This Arizona home remodel, owned by Ki Ngo and Kevin Goff, was featured in Luxe Magazine - Arizona 2013. We are proud to have our products be an intricate part of the interior design. The modern style of the home compliments the textured wall panels on the fireplace.
Textured Panels: Soelberg Industries
Interior Design: Angelica Henry Design
Photos by: Mark Boisclair
Home Design Ideas
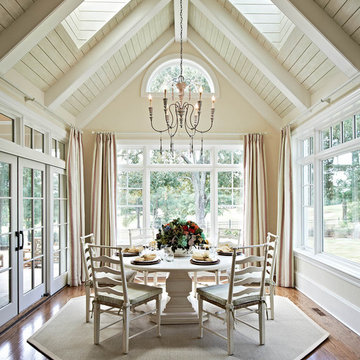
French country dark wood floor and brown floor dining room photo in Charlotte with beige walls

Stone steppers lead to an irregular lannon stone fire pit area in this creekside backyard in Cedarburg, Wisconsin.
Westhauser Photography
This is an example of a small rustic partial sun backyard stone landscaping in Milwaukee with a fire pit for summer.
This is an example of a small rustic partial sun backyard stone landscaping in Milwaukee with a fire pit for summer.

Brian Vanden Brink
The kitchen cabinets were by Classic Kitchens. http://ckdcapecod.com/
The manufacturer was Wood Mode.
160
























