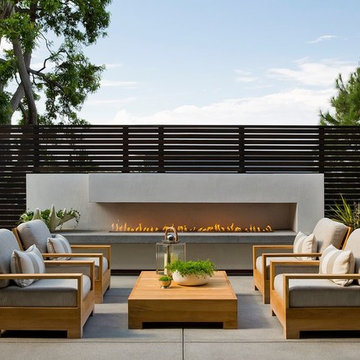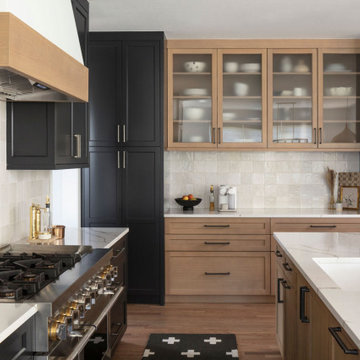Home Design Ideas

Inspiration for a large transitional built-in desk medium tone wood floor and brown floor study room remodel in San Francisco with white walls and no fireplace

Photographer: Neil Landino
Open concept kitchen - large transitional l-shaped medium tone wood floor open concept kitchen idea in New York with an undermount sink, shaker cabinets, white cabinets, marble countertops, gray backsplash, an island, stainless steel appliances and marble backsplash
Open concept kitchen - large transitional l-shaped medium tone wood floor open concept kitchen idea in New York with an undermount sink, shaker cabinets, white cabinets, marble countertops, gray backsplash, an island, stainless steel appliances and marble backsplash

Casey Dunn Photography
Kitchen/dining room combo - large contemporary limestone floor and beige floor kitchen/dining room combo idea in Austin with no fireplace and white walls
Kitchen/dining room combo - large contemporary limestone floor and beige floor kitchen/dining room combo idea in Austin with no fireplace and white walls
Find the right local pro for your project

Builder: John Kraemer & Sons, Inc. - Architect: Charlie & Co. Design, Ltd. - Interior Design: Martha O’Hara Interiors - Photo: Spacecrafting Photography

Eric Roth Photography
Large cottage l-shaped light wood floor and beige floor kitchen photo in Boston with open cabinets, white cabinets, metallic backsplash, stainless steel appliances, an island, a farmhouse sink, concrete countertops, metal backsplash and gray countertops
Large cottage l-shaped light wood floor and beige floor kitchen photo in Boston with open cabinets, white cabinets, metallic backsplash, stainless steel appliances, an island, a farmhouse sink, concrete countertops, metal backsplash and gray countertops

Double Arrow Residence by Locati Architects, Interior Design by Locati Interiors, Photography by Roger Wade
Example of a mountain style dark wood floor multiuse home gym design in Other
Example of a mountain style dark wood floor multiuse home gym design in Other

French Country style bedroom - Pearce Scott Architects
Bedroom - mid-sized traditional guest medium tone wood floor bedroom idea in Other with blue walls
Bedroom - mid-sized traditional guest medium tone wood floor bedroom idea in Other with blue walls
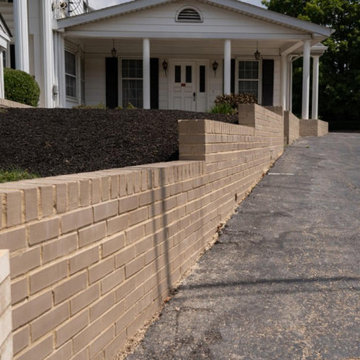
Sponsored
Westerville, OH
Red Pine Landscaping
Industry Leading Landscape Contractors in Franklin County, OH

Example of a mid-sized trendy open concept light wood floor and beige floor living room design in Denver with a ribbon fireplace, white walls and a tile fireplace

Open concept kitchen - large modern single-wall concrete floor open concept kitchen idea in New York with a double-bowl sink, flat-panel cabinets, gray cabinets, solid surface countertops, brown backsplash, stainless steel appliances and an island

Living room - large contemporary open concept and formal medium tone wood floor living room idea in Salt Lake City with a standard fireplace, a stone fireplace, white walls and no tv

Greg Premru Photography, Inc
Elegant l-shaped medium tone wood floor eat-in kitchen photo in Boston with a farmhouse sink, shaker cabinets, white cabinets, white backsplash, subway tile backsplash, stainless steel appliances and an island
Elegant l-shaped medium tone wood floor eat-in kitchen photo in Boston with a farmhouse sink, shaker cabinets, white cabinets, white backsplash, subway tile backsplash, stainless steel appliances and an island

Living room - coastal open concept medium tone wood floor, brown floor and vaulted ceiling living room idea in New York with beige walls, a standard fireplace, a stone fireplace and a wall-mounted tv
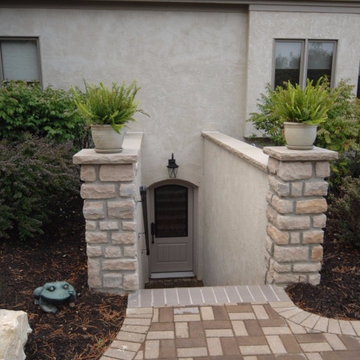
Sponsored
Pickerington
Buckeye Carpentry & Renovations
Industry Leading General Contractors in Pickerington

Inspiration for a timeless l-shaped medium tone wood floor, brown floor and exposed beam kitchen remodel in New York with shaker cabinets, white cabinets, white backsplash, mosaic tile backsplash, black appliances, an island and white countertops

Inspiration for a small timeless master white tile ceramic tile, multicolored floor and single-sink alcove bathtub remodel in DC Metro with recessed-panel cabinets, gray cabinets, a one-piece toilet, white walls, a drop-in sink, granite countertops, white countertops, a niche and a freestanding vanity

Large trendy open concept porcelain tile and gray floor living room photo in Los Angeles with white walls, a ribbon fireplace, a tile fireplace and a wall-mounted tv
Home Design Ideas
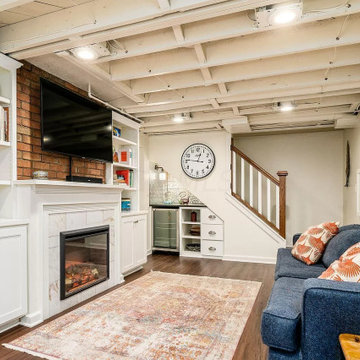
Sponsored
Plain City, OH
Kuhns Contracting, Inc.
Central Ohio's Trusted Home Remodeler Specializing in Kitchens & Baths

Making Dreams come true
Elegant kitchen photo in Louisville with glass-front cabinets, white cabinets, granite countertops, white backsplash, stainless steel appliances and white countertops
Elegant kitchen photo in Louisville with glass-front cabinets, white cabinets, granite countertops, white backsplash, stainless steel appliances and white countertops

Inspiration for a small transitional master blue tile and ceramic tile porcelain tile, gray floor and single-sink bathroom remodel in Chicago with flat-panel cabinets, brown cabinets, a one-piece toilet, white walls, a drop-in sink, onyx countertops, white countertops and a freestanding vanity

Living room - contemporary open concept light wood floor and beige floor living room idea in Portland with white walls, a standard fireplace and a concealed tv
2838

























