Home Design Ideas
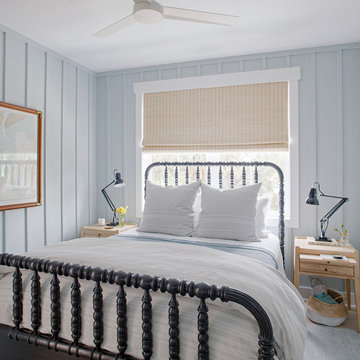
Richard Leo Johnson
Wall Color: Benjamin Moore, Pale Smoke 1584
Trim: Sherwin Williams, Extra White 7006
Bed: Noir, Bachelor - Hand Rubbed Black
Pillows & Duvet: Coyuchi, Dotted Lantern Printed Alpine White w/ Tonal Oceans
Bedside Tables: Noir, Elm Genie Side Table
Lamps: Anglepoise, Original 1227 Brass Desk Lamp - Deep Slate
Fan: Build.com, MinkaAire
Roman Shade: The Woven Co., Omni Natural #207
Rug: Surya, Mirabella - Light Gray/Bright Blue
Basket: Asher + Rye, Olli Ella - Large White Belly Basket
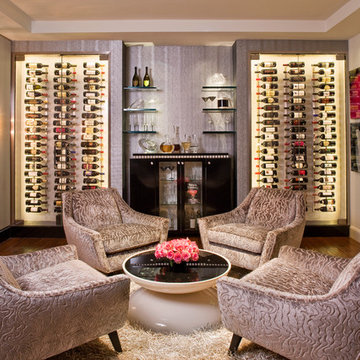
Interiors by SFA Design
Photography by Meghan Bierle-O'Brien
Large trendy dark wood floor and brown floor wine cellar photo in Los Angeles with storage racks
Large trendy dark wood floor and brown floor wine cellar photo in Los Angeles with storage racks

A Trex deck was on the top of their list for the backyard with a decorative screen on the sides of the pergola for privacy. Asymmetrical steps up to the deck add a little playfulness to the deck which despite its generous size, doesn’t overwhelm the small yard. A constrained color palette of black, white and gray in the hardscape give the landscape a crisp and sophisticated appearance but the colorful drought-tolerant plant palette softens the look
Find the right local pro for your project

Large minimalist gray three-story mixed siding exterior home photo in Sacramento

Living room - large transitional formal and enclosed brown floor and medium tone wood floor living room idea in Salt Lake City with white walls, a standard fireplace, a tile fireplace and no tv

Inspiration for a mid-sized modern master gray tile and porcelain tile pebble tile floor bathroom remodel in Los Angeles with flat-panel cabinets, medium tone wood cabinets, gray walls and quartz countertops
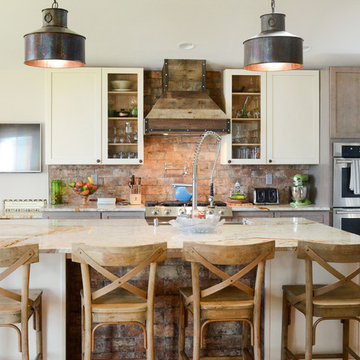
Sponsored
Columbus, OH
The Creative Kitchen Company
Franklin County's Kitchen Remodeling and Refacing Professional
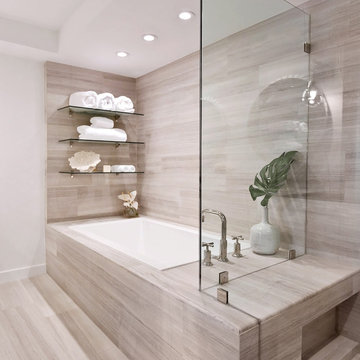
Drop-in bathtub - contemporary beige floor drop-in bathtub idea in Miami with beige walls

Inspiration for a small transitional porcelain tile, multicolored floor and wallpaper entryway remodel in New York with pink walls and a dark wood front door

My client wanted to be sure that her new kitchen was designed in keeping with her homes great craftsman detail. We did just that while giving her a “modern” kitchen. Windows over the sink were enlarged, and a tiny half bath and laundry closet were added tucked away from sight. We had trim customized to match the existing. Cabinets and shelving were added with attention to detail. An elegant bathroom with a new tiled shower replaced the old bathroom with tub.
Ramona d'Viola photographer

Hidden storage is the perfect solution in a small bathroom space. Tucked behind the beautiful wainscoting adds a ton of space to store things!
Inspiration for a small transitional white tile and subway tile cement tile floor and white floor walk-in shower remodel in Atlanta with shaker cabinets, gray cabinets, a two-piece toilet, gray walls, an undermount sink, marble countertops, a hinged shower door and white countertops
Inspiration for a small transitional white tile and subway tile cement tile floor and white floor walk-in shower remodel in Atlanta with shaker cabinets, gray cabinets, a two-piece toilet, gray walls, an undermount sink, marble countertops, a hinged shower door and white countertops

Cesar Maxima 2.2 is a kitchen system with a creative character that is highly versatile, with over 90 finishes to choose from. Cesar Maxima 2.2 plays with expectations, employing various opening methods to create a unique user experience. Depending on what kitchen features it’s paired with, Cesar Maxima 2.2 can take on an architectural aesthetic or a warm textured one.
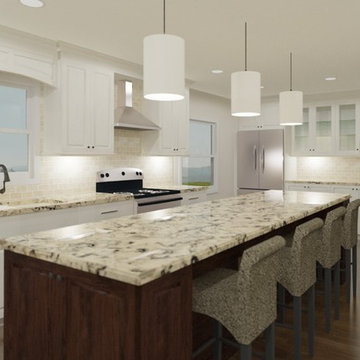
Sponsored
Columbus, OH
Trish Takacs Design
Award Winning & Highly Skilled Kitchen & Bath Designer in Columbus

Jimmy White Photography
Deck - large transitional backyard deck idea in Seattle
Deck - large transitional backyard deck idea in Seattle
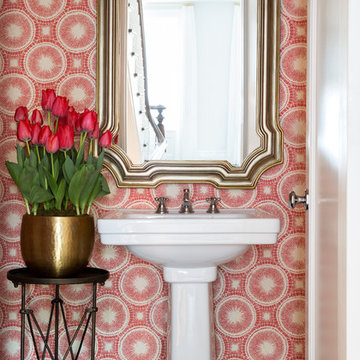
Interior Design, Interior Architecture, Custom Millwork Design, Furniture Design, Art Curation, & Landscape Architecture by Chango & Co.
Photography by Ball & Albanese

Remodeled Kitchen with White Cabinetry, White Quartz Countertops, Black Modern Lighting, Black and White Marble Backsplash, Engineered Hardwood Flooring, Double Islands
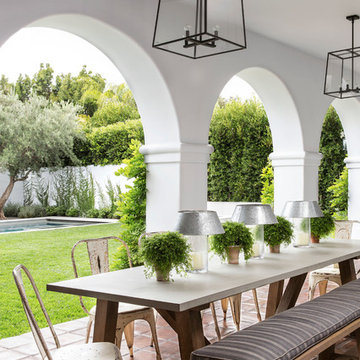
Interior Design: Ryan White Designs
Patio - mediterranean patio idea in Los Angeles
Patio - mediterranean patio idea in Los Angeles
Home Design Ideas
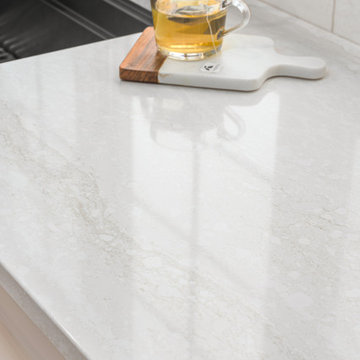
Sponsored
Columbus, OH
Dave Fox Design Build Remodelers
Columbus Area's Luxury Design Build Firm | 17x Best of Houzz Winner!

Gabe Border
Example of a trendy medium tone wood floor and gray floor living room design in Boise with white walls, a ribbon fireplace and a wall-mounted tv
Example of a trendy medium tone wood floor and gray floor living room design in Boise with white walls, a ribbon fireplace and a wall-mounted tv
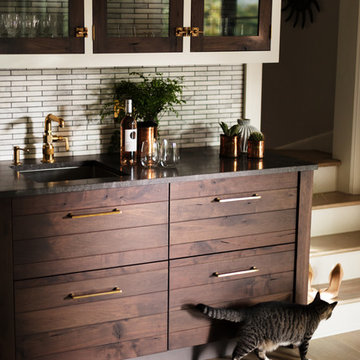
The designer's own kitchen was gutted and renovated in 2017, with a focus on classic materials and thoughtful storage. The 1920s craftsman home has been in the family since 1940, and every effort was made to keep finishes and details true to the original construction. For sources, please see the website at www.studiodearborn.com. Photography, Timothy Lenz.

Example of a mid-sized arts and crafts 3/4 white tile and stone slab mosaic tile floor and multicolored floor bathroom design in DC Metro with a one-piece toilet, white walls, a pedestal sink and open cabinets
948


























