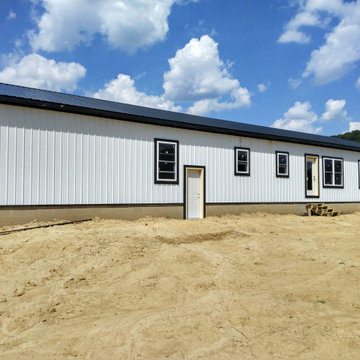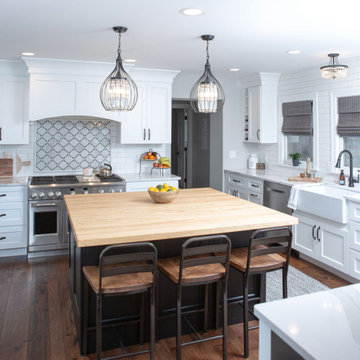Home Design Ideas

Scott Zimmerman, Modern kitchen with walnut cabinets and quartz counter top.
Example of a large trendy dark wood floor kitchen design in Salt Lake City with flat-panel cabinets, dark wood cabinets, quartzite countertops, gray backsplash, stone tile backsplash, paneled appliances and an island
Example of a large trendy dark wood floor kitchen design in Salt Lake City with flat-panel cabinets, dark wood cabinets, quartzite countertops, gray backsplash, stone tile backsplash, paneled appliances and an island

wood counter stools, cottage, crown molding, green island, hardwood floor, kitchen tv, lake house, stained glass pendant lights, sage green, tiffany lights, wood hood

OPEN FLOOR PLAN WITH MODERN SECTIONAL AND SWIVEL CHAIRS FOR LOTS OF SEATING
MODERN TV AND FIREPLACE WALL
GAS LINEAR FIREPLACE
FLOATING SHELVES, ABSTRACT RUG, SHAGREEN CABINETS
Find the right local pro for your project

Inspiration for a transitional mosaic tile floor, gray floor, single-sink and shiplap wall bathroom remodel in Indianapolis with shaker cabinets, gray cabinets, white walls, an undermount sink, white countertops and a built-in vanity

Kitchen - mid-sized traditional l-shaped medium tone wood floor and brown floor kitchen idea in Charlotte with a farmhouse sink, blue cabinets, marble countertops, white backsplash, mosaic tile backsplash, stainless steel appliances and white countertops

West Los Angeles
Example of a trendy backyard concrete paver patio design in Los Angeles
Example of a trendy backyard concrete paver patio design in Los Angeles

Sponsored
Wellston, OH
Whispering Pine Construction
Franklin County's Top Choice for Reliable Outdoor Construction

This stunning, light-filled two story great room has a full height fireplace made from Northern Irish black limestone.
Example of a huge transitional open concept medium tone wood floor living room design in Detroit with gray walls, a standard fireplace, a stone fireplace and a wall-mounted tv
Example of a huge transitional open concept medium tone wood floor living room design in Detroit with gray walls, a standard fireplace, a stone fireplace and a wall-mounted tv

This butler's pantry lends itself perfectly to the dining room and making sure you have everything you need at arms length but still a stylish well crafted space you would be happy to show off!

The client wanted to create a traditional rustic design with clean lines and a feminine edge. She works from her home office, so she needed it to be functional and organized with elegant and timeless lines. In the kitchen, we removed the peninsula that separated it for the breakfast room and kitchen, to create better flow and unity throughout the space.

Pebble Beach Powder Room. Photographer: John Merkl
Inspiration for a small coastal beige floor and travertine floor powder room remodel in San Luis Obispo with distressed cabinets, beige walls, an undermount sink, open cabinets and white countertops
Inspiration for a small coastal beige floor and travertine floor powder room remodel in San Luis Obispo with distressed cabinets, beige walls, an undermount sink, open cabinets and white countertops

Farmhouse gender-neutral carpeted and gray floor kids' bedroom photo in Salt Lake City with gray walls

This 1902 San Antonio home was beautiful both inside and out, except for the kitchen, which was dark and dated. The original kitchen layout consisted of a breakfast room and a small kitchen separated by a wall. There was also a very small screened in porch off of the kitchen. The homeowners dreamed of a light and bright new kitchen and that would accommodate a 48" gas range, built in refrigerator, an island and a walk in pantry. At first, it seemed almost impossible, but with a little imagination, we were able to give them every item on their wish list. We took down the wall separating the breakfast and kitchen areas, recessed the new Subzero refrigerator under the stairs, and turned the tiny screened porch into a walk in pantry with a gorgeous blue and white tile floor. The french doors in the breakfast area were replaced with a single transom door to mirror the door to the pantry. The new transoms make quite a statement on either side of the 48" Wolf range set against a marble tile wall. A lovely banquette area was created where the old breakfast table once was and is now graced by a lovely beaded chandelier. Pillows in shades of blue and white and a custom walnut table complete the cozy nook. The soapstone island with a walnut butcher block seating area adds warmth and character to the space. The navy barstools with chrome nailhead trim echo the design of the transoms and repeat the navy and chrome detailing on the custom range hood. A 42" Shaws farmhouse sink completes the kitchen work triangle. Off of the kitchen, the small hallway to the dining room got a facelift, as well. We added a decorative china cabinet and mirrored doors to the homeowner's storage closet to provide light and character to the passageway. After the project was completed, the homeowners told us that "this kitchen was the one that our historic house was always meant to have." There is no greater reward for what we do than that.

Inspiration for a transitional u-shaped medium tone wood floor and brown floor kitchen remodel in Los Angeles with an undermount sink, recessed-panel cabinets, white cabinets, white backsplash, mosaic tile backsplash, paneled appliances, an island and white countertops

A beautiful escape in your edible garden. Fruit trees create a privacy screen around a cedar pergola and raised vegetable beds.
This is an example of a farmhouse full sun backyard gravel landscaping in Boston for summer.
This is an example of a farmhouse full sun backyard gravel landscaping in Boston for summer.

Bathroom Shower Ideas, Ceiling Mounted Shower, Bathroom Shower Designs, Rain Shower, Double Shower, Shower Room, Rain Shower Head, Bathroom Shower Designs, Led Shower Light, Luxury Shower System

Inspiration for a transitional 3/4 white tile black floor alcove shower remodel in Denver with shaker cabinets, medium tone wood cabinets, an undermount sink, a hinged shower door and gray countertops
Home Design Ideas

Casual comfortable family living is the heart of this home! Organization is the name of the game in this fast paced yet loving family! Between school, sports, and work everyone needs to hustle, but this casual comfortable family room encourages family gatherings and relaxation! Photography: Stephen Karlisch

"Dramatically positioned along Pelican Crest's prized front row, this Newport Coast House presents a refreshing modern aesthetic rarely available in the community. A comprehensive $6M renovation completed in December 2017 appointed the home with an assortment of sophisticated design elements, including white oak & travertine flooring, light fixtures & chandeliers by Apparatus & Ladies & Gentlemen, & SubZero appliances throughout. The home's unique orientation offers the region's best view perspective, encompassing the ocean, Catalina Island, Harbor, city lights, Palos Verdes, Pelican Hill Golf Course, & crashing waves. The eminently liveable floorplan spans 3 levels and is host to 5 bedroom suites, open social spaces, home office (possible 6th bedroom) with views & balcony, temperature-controlled wine and cigar room, home spa with heated floors, a steam room, and quick-fill tub, home gym, & chic master suite with frameless, stand-alone shower, his & hers closets, & sprawling ocean views. The rear yard is an entertainer's paradise with infinity-edge pool & spa, fireplace, built-in BBQ, putting green, lawn, and covered outdoor dining area. An 8-car subterranean garage & fully integrated Savant system complete this one of-a-kind residence. Residents of Pelican Crest enjoy 24/7 guard-gated patrolled security, swim, tennis & playground amenities of the Newport Coast Community Center & close proximity to the pristine beaches, world-class shopping & dining, & John Wayne Airport." via Cain Group / Pacific Sotheby's International Realty
Photo: Sam Frost

All white kitchen with white moldings and cabinetry, wood top island, wide plank wood flooring, brass hardware. Farmhouse style kitchen.
Example of a large french country l-shaped light wood floor open concept kitchen design in St Louis with an undermount sink, recessed-panel cabinets, white cabinets, quartzite countertops, white backsplash, subway tile backsplash, paneled appliances and an island
Example of a large french country l-shaped light wood floor open concept kitchen design in St Louis with an undermount sink, recessed-panel cabinets, white cabinets, quartzite countertops, white backsplash, subway tile backsplash, paneled appliances and an island
280



























