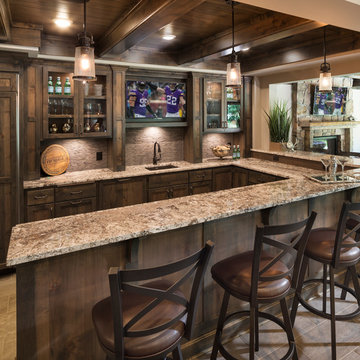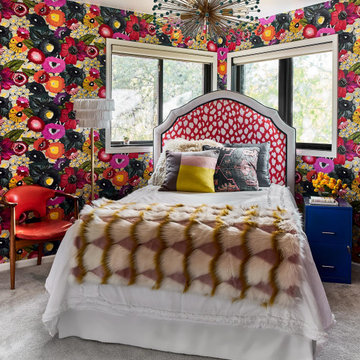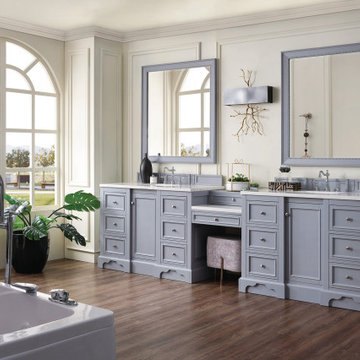Home Design Ideas
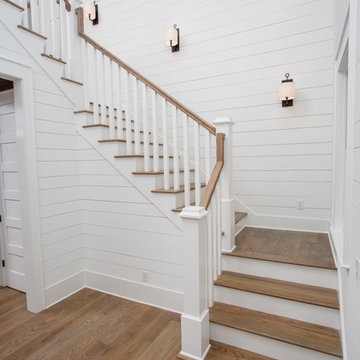
Inspiration for a large country wooden u-shaped wood railing staircase remodel in Jacksonville with wooden risers

Treve Johnson Photography
Mid-sized arts and crafts l-shaped dark wood floor enclosed kitchen photo in San Francisco with an undermount sink, shaker cabinets, medium tone wood cabinets, granite countertops, stone tile backsplash and stainless steel appliances
Mid-sized arts and crafts l-shaped dark wood floor enclosed kitchen photo in San Francisco with an undermount sink, shaker cabinets, medium tone wood cabinets, granite countertops, stone tile backsplash and stainless steel appliances
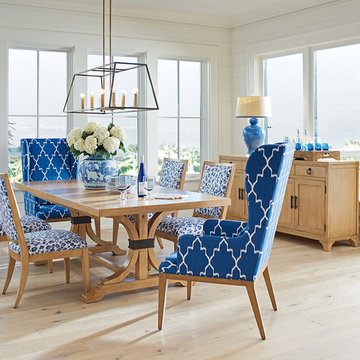
Diningroom by Barclay Butera Newport Collection
Shop Now!
Oceanfront Rectangular Dining Table: https://www.westcoastlivingoc.com/barclay-butera-by-lexington-oceanfront/920-877-1737/iteminformation.aspx?ResetCrumbs=true
Eastbluff Side Chair:
https://www.westcoastlivingoc.com/barclay-butera-by-lexington-eastbluff-side-chair/920-880-1737/iteminformation.aspx?ResetCrumbs=true
Seacliff Host Wing Chair:
https://www.westcoastlivingoc.com/barclay-butera-by-lexington-seacliff-host-wing/920-883-1737/iteminformation.aspx?ResetCrumbs=true
Find the right local pro for your project

Example of a small classic medium tone wood floor and brown floor powder room design in Orange County with a two-piece toilet, a pedestal sink and multicolored walls
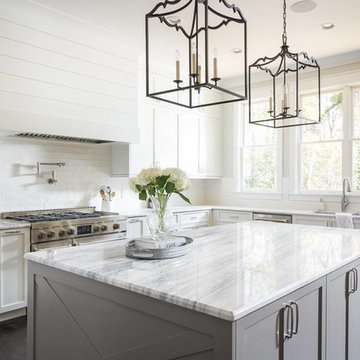
Urban Lens Studios, Design Theory - Huntsville
Beach style dark wood floor and brown floor kitchen photo in Other with an undermount sink, shaker cabinets, white cabinets, window backsplash, stainless steel appliances and an island
Beach style dark wood floor and brown floor kitchen photo in Other with an undermount sink, shaker cabinets, white cabinets, window backsplash, stainless steel appliances and an island
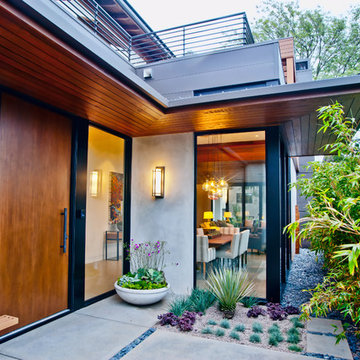
5 beds, 5 ½ baths, and approximately 4,289 square feet. VISION House - Los Angeles '12 by Structure Home...a collaboration with Green Builder Media to build a new and sustainable showcase home, the first of its kind on the West Coast. This custom home demonstrated current products, materials and construction methods on the leading edge of sustainability, within communities throughout Los Angeles. This home was an inspired, collaborative architectural home by KAA architects & P2 Design. The interior was done by Jill Wolff Interior Design. Upon a courtyard approach, a peaceful setting envelopes you. Sun-filled master bedroom w/oil-rubbed Walnut floors; huge walk-in closet; unsurpassed Kohler master bathroom. Superb open kitchen w/state of the art Gaggenau appliances, is linked to family/dining areas, accented w/Porcelain tile floors, voluminous stained cedar ceilings, leading you thru fold away glass doors, to outdoor living room with fireplace & private yard. This home combines Contemporary design, CA Mission style lines & Traditional influence, providing living conditions of ease & comfort for your specific lifestyle. Achieved LEED Silver Certification, offering energy efficiency; sustainability; and advancements in technology. Photo by: Latham Architectural
Reload the page to not see this specific ad anymore

Cabinets Designed and provided by Kitchens Unlimited
Kitchen - mid-sized contemporary l-shaped porcelain tile kitchen idea in Other with a farmhouse sink, shaker cabinets, white backsplash, stone tile backsplash, stainless steel appliances, an island and gray cabinets
Kitchen - mid-sized contemporary l-shaped porcelain tile kitchen idea in Other with a farmhouse sink, shaker cabinets, white backsplash, stone tile backsplash, stainless steel appliances, an island and gray cabinets

Example of a cottage white two-story vinyl exterior home design in Austin with a metal roof

Mid-sized farmhouse single-wall medium tone wood floor kitchen photo in Santa Barbara with a farmhouse sink, shaker cabinets, white cabinets, quartz countertops, gray backsplash, stone tile backsplash, stainless steel appliances and an island

Casual yet refined family room with custom built-in, custom fireplace, wood beam, custom storage, picture lights. Natural elements. Coffered ceiling living room with piano and hidden bar.
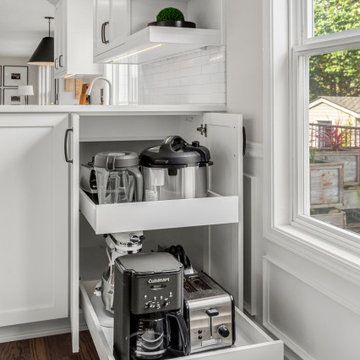
Kitchen - traditional kitchen idea in Portland with shaker cabinets, quartzite countertops, white backsplash, stainless steel appliances, an island and white countertops
Reload the page to not see this specific ad anymore

Northfield, IL kitchen remodel has an open floor plan which allows for better daylight dispursement. Defining the kitchen, dining, and sitting room space by varying ceiling design and open cabinetry makes the rooms more spacious, yet each space remains well defined. The added skylights in the hall gave natural light in the interior hallway as well as down the lower level stairway. The updated closets and baths use every inch wisely and the visual sight lines throughout are crisp and clean.
Norman Sizemore Photography

A two-tiered island anchors the center of this gourmet kitchen and provides seating for guests to visit with the cooks. And who doesn't love a window over a sink?
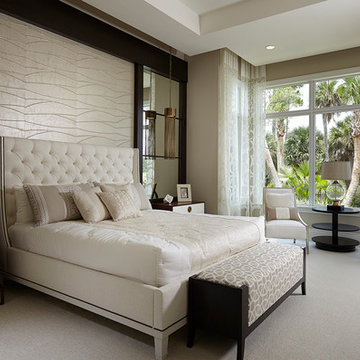
This Palm Beach Gardens, FL home is a contemporary masterpiece. With a cream bedroom with dark accents, bold wall decor and built-ins, and a clean kitchen, this home has a clean sophisticated feel.
Home Design Ideas
Reload the page to not see this specific ad anymore

Example of a mid-century modern gray floor, exposed beam and wood wall living room design in Nashville with gray walls
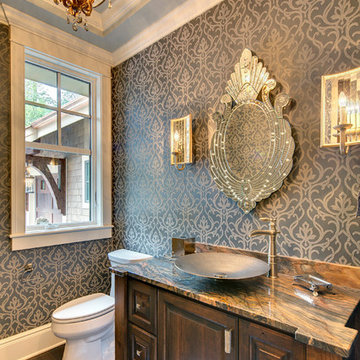
Mid-sized elegant dark wood floor bathroom photo in Minneapolis with raised-panel cabinets, dark wood cabinets, gray walls and a vessel sink

This elegant Great Room celing is a T&G material that was custom stained, with wood beams to match. The custom made fireplace is surrounded by Full Bed Limestone. The hardwood Floors are imported from Europe
24

























