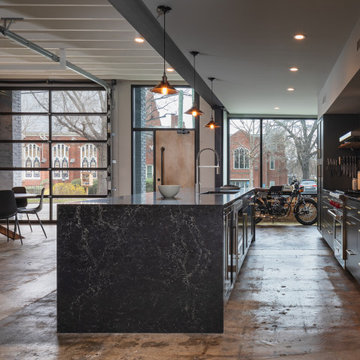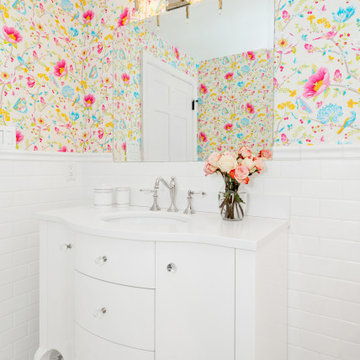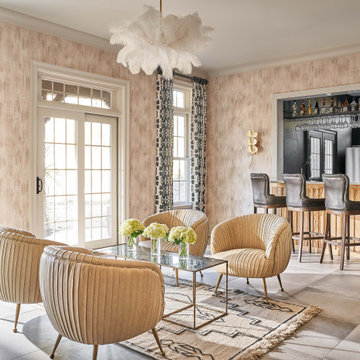Home Design Ideas
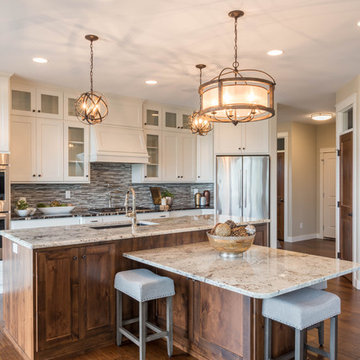
Ryan from North Dakota has built Architectural Designs Exclusive house plan 73348HS in reverse and was kind enough to share his beautiful photos with us!
This design features kitchen and dining areas that can both enjoy the great room fireplace thanks to its open floor plan.
You can also relax on the "other side" of the dual-sided fireplace in the hearth room - enjoying the view out the windows of the beautiful octagonal shaped room!
The lower floor is ideal for entertaining with a spacious game and family room and adjoining bar.
This level also includes a 5th bedroom and a large exercise room.
What a stunning design!
Check it out!
Specs-at-a-glance:
3,477 square feet of living
5 Bedrooms
4.5 Baths
Ready when you are. Where do YOU want to build?
Plan Link: http://bit.ly/73348HS
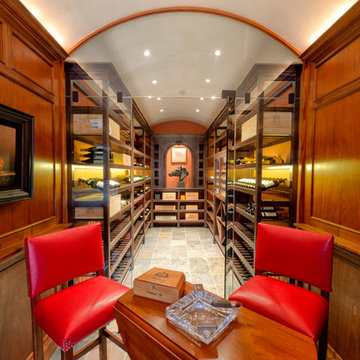
Cellarium Wine Racking
Large elegant slate floor wine cellar photo in Philadelphia with display racks
Large elegant slate floor wine cellar photo in Philadelphia with display racks

Modern living room
Living room - large contemporary open concept porcelain tile and white floor living room idea in Austin with white walls, a standard fireplace, a tile fireplace and no tv
Living room - large contemporary open concept porcelain tile and white floor living room idea in Austin with white walls, a standard fireplace, a tile fireplace and no tv
Find the right local pro for your project
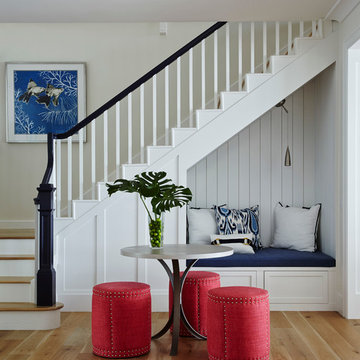
Example of a mid-sized beach style wooden l-shaped staircase design in San Diego with painted risers

Open concept kitchen - mid-sized contemporary galley vinyl floor, beige floor and wood ceiling open concept kitchen idea in Atlanta with an undermount sink, flat-panel cabinets, brown cabinets, quartz countertops, white backsplash, quartz backsplash, stainless steel appliances, an island and white countertops

Peter Giles Photography
Bathroom - small farmhouse kids' white tile and porcelain tile porcelain tile and black floor bathroom idea in San Francisco with shaker cabinets, medium tone wood cabinets, a two-piece toilet, white walls, a drop-in sink, quartz countertops and white countertops
Bathroom - small farmhouse kids' white tile and porcelain tile porcelain tile and black floor bathroom idea in San Francisco with shaker cabinets, medium tone wood cabinets, a two-piece toilet, white walls, a drop-in sink, quartz countertops and white countertops
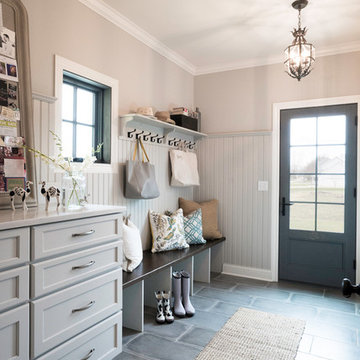
Mid-sized country porcelain tile and gray floor entryway photo in St Louis with beige walls and a gray front door
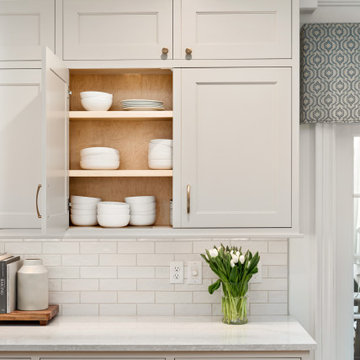
Sponsored
Columbus, OH
Dave Fox Design Build Remodelers
Columbus Area's Luxury Design Build Firm | 17x Best of Houzz Winner!

Example of a large trendy girl carpeted and white floor kids' room design in Chicago with white walls
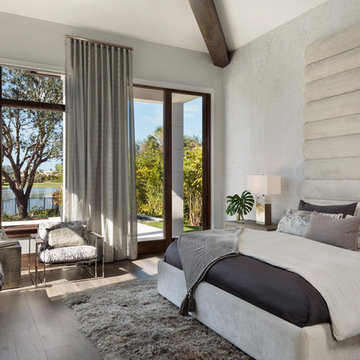
Bedroom - large modern dark wood floor and brown floor bedroom idea in Miami with gray walls
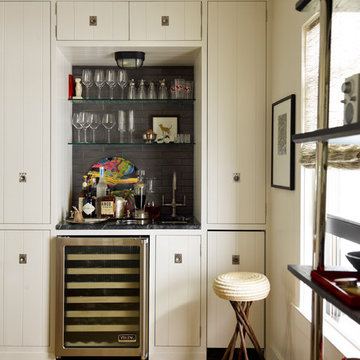
Eric Piasecki
Example of a small beach style single-wall medium tone wood floor and beige floor wet bar design in New York with an undermount sink, flat-panel cabinets, white cabinets and gray backsplash
Example of a small beach style single-wall medium tone wood floor and beige floor wet bar design in New York with an undermount sink, flat-panel cabinets, white cabinets and gray backsplash
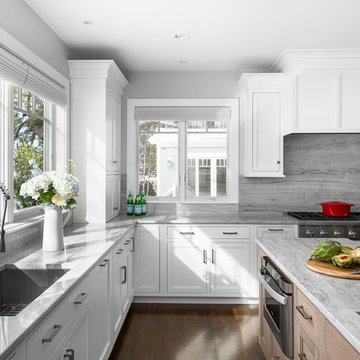
Major renovation and addition to a 1980's colonial home creates a lakeside retreat that comfortably serves the evolving needs of a multi generational family.
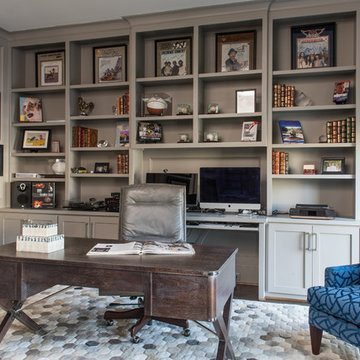
This home office shows how beauty can be mixed with functional and provide a stunning result. The cobalt color scheme throughout the home is brought into the space by a blue lounge chair. The custom gray painted shaker style cabinets behind the modern, rustic desk show off plenty of the homeowners keepsakes and treasures.
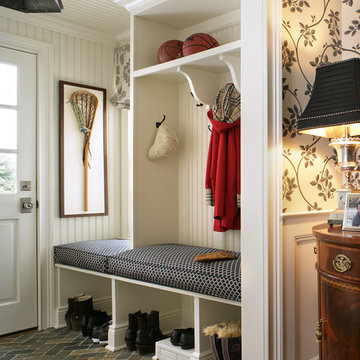
Designed by KBK Interior Design
KBKInteriorDesign.com
Photo by Peter Rymwid
Mudroom - traditional brick floor and gray floor mudroom idea in New York
Mudroom - traditional brick floor and gray floor mudroom idea in New York
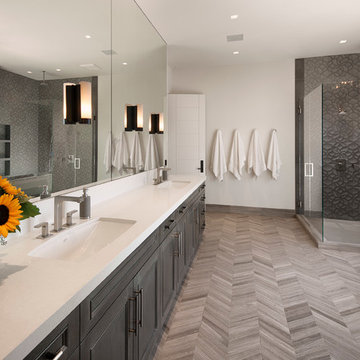
Bathroom.
Bathroom - large contemporary master gray tile light wood floor bathroom idea in Santa Barbara with an undermount sink, recessed-panel cabinets, gray cabinets, white walls and solid surface countertops
Bathroom - large contemporary master gray tile light wood floor bathroom idea in Santa Barbara with an undermount sink, recessed-panel cabinets, gray cabinets, white walls and solid surface countertops
Home Design Ideas
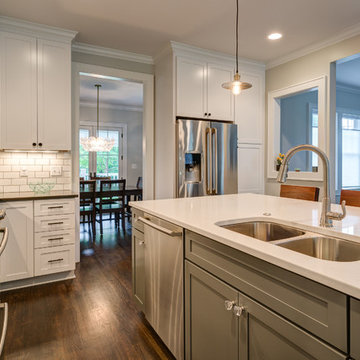
Sponsored
Columbus, OH
Hope Restoration & General Contracting
Columbus Design-Build, Kitchen & Bath Remodeling, Historic Renovations
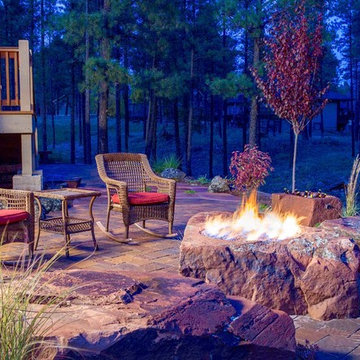
Josh Johnson
Example of a mid-sized mountain style backyard brick patio design in Denver with a fire pit and no cover
Example of a mid-sized mountain style backyard brick patio design in Denver with a fire pit and no cover
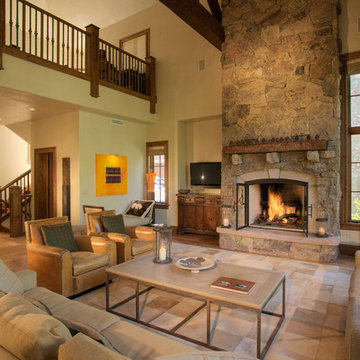
© DANN COFFEY
Living room - traditional beige floor living room idea in Denver with a stone fireplace and no tv
Living room - traditional beige floor living room idea in Denver with a stone fireplace and no tv
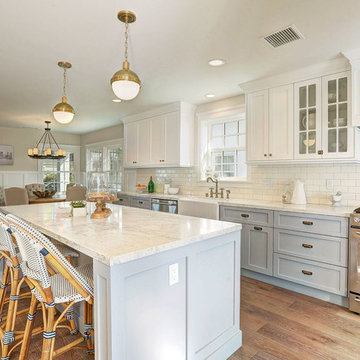
Example of a transitional medium tone wood floor eat-in kitchen design in Los Angeles with a farmhouse sink, shaker cabinets, gray cabinets, marble countertops, white backsplash, subway tile backsplash, stainless steel appliances and an island
32

























