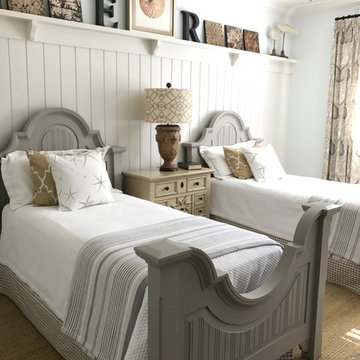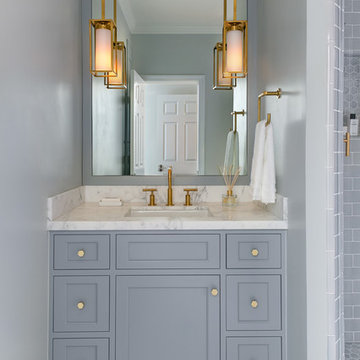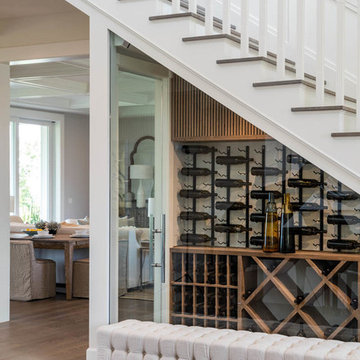Home Design Ideas
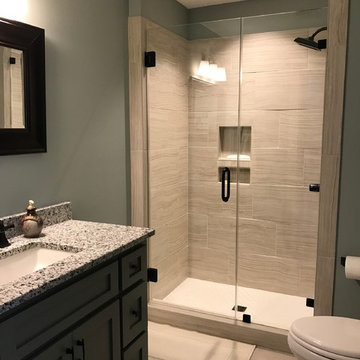
Example of a mid-sized transitional 3/4 porcelain tile porcelain tile bathroom design in Raleigh with shaker cabinets, gray cabinets, a one-piece toilet, gray walls, an undermount sink and granite countertops

Example of a mid-sized trendy master gray tile, white tile and stone tile light wood floor and brown floor bathroom design in Miami with open cabinets, a vessel sink, gray cabinets, gray walls and wood countertops

Photos by Darby Kate Photography
Bathroom - mid-sized cottage master gray tile and porcelain tile porcelain tile bathroom idea in Dallas with shaker cabinets, gray cabinets, a one-piece toilet, gray walls, an undermount sink and granite countertops
Bathroom - mid-sized cottage master gray tile and porcelain tile porcelain tile bathroom idea in Dallas with shaker cabinets, gray cabinets, a one-piece toilet, gray walls, an undermount sink and granite countertops
Find the right local pro for your project

Photography by Laura Hull.
Example of a small transitional freestanding desk dark wood floor home office design in Los Angeles with blue walls
Example of a small transitional freestanding desk dark wood floor home office design in Los Angeles with blue walls
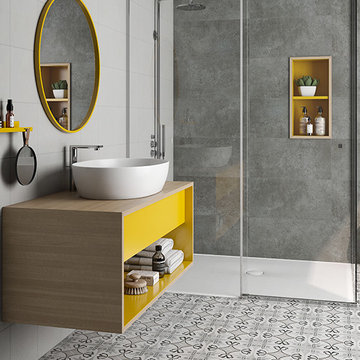
Alcove shower - mid-sized contemporary 3/4 gray tile and cement tile porcelain tile and multicolored floor alcove shower idea in Los Angeles with open cabinets, gray cabinets, gray walls, a vessel sink, wood countertops and a hinged shower door

This stylish update for a family bathroom in a Vermont country house involved a complete reconfiguration of the layout to allow for a built-in linen closet, a 42" wide soaking tub/shower and a double vanity. The reclaimed pine vanity and iron hardware play off the patterned tile floor and ship lap walls for a contemporary eclectic mix.
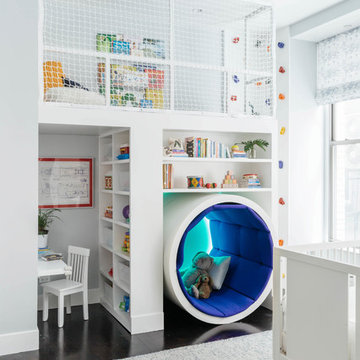
Custom designed loft with locally made padded cushion (removable) and custom netting by contractor.
Project completed for Homepolish.
Photo by Nick Glimenakis for Homepolish

Haris Kenjar
Example of a large country l-shaped medium tone wood floor and brown floor enclosed kitchen design in Seattle with a farmhouse sink, raised-panel cabinets, white cabinets, white backsplash, subway tile backsplash, stainless steel appliances, a peninsula and quartzite countertops
Example of a large country l-shaped medium tone wood floor and brown floor enclosed kitchen design in Seattle with a farmhouse sink, raised-panel cabinets, white cabinets, white backsplash, subway tile backsplash, stainless steel appliances, a peninsula and quartzite countertops

This once dated master suite is now a bright and eclectic space with influence from the homeowners travels abroad. We transformed their overly large bathroom with dysfunctional square footage into cohesive space meant for luxury. We created a large open, walk in shower adorned by a leathered stone slab. The new master closet is adorned with warmth from bird wallpaper and a robin's egg blue chest. We were able to create another bedroom from the excess space in the redesign. The frosted glass french doors, blue walls and special wall paper tie into the feel of the home. In the bathroom, the Bain Ultra freestanding tub below is the focal point of this new space. We mixed metals throughout the space that just work to add detail and unique touches throughout. Design by Hatfield Builders & Remodelers | Photography by Versatile Imaging
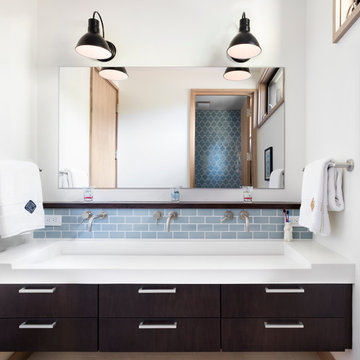
Photo: Lisa Petrol
Inspiration for a large transitional 3/4 blue tile and subway tile porcelain tile bathroom remodel in San Francisco with flat-panel cabinets, dark wood cabinets, white walls, a trough sink, solid surface countertops and a one-piece toilet
Inspiration for a large transitional 3/4 blue tile and subway tile porcelain tile bathroom remodel in San Francisco with flat-panel cabinets, dark wood cabinets, white walls, a trough sink, solid surface countertops and a one-piece toilet

Eat-in kitchen - large rustic l-shaped medium tone wood floor and brown floor eat-in kitchen idea in Chicago with white cabinets, granite countertops, multicolored backsplash, brick backsplash, stainless steel appliances, an island, an undermount sink and shaker cabinets

Example of a classic look-out dark wood floor basement game room design in DC Metro with gray walls

Inspiration for a large farmhouse full sun backyard gravel vegetable garden landscape in San Francisco for summer.

Inspiration for a large coastal formal and enclosed dark wood floor and brown floor living room remodel in New York with white walls, a standard fireplace, a brick fireplace and no tv

Building Design, Plans, and Interior Finishes by: Fluidesign Studio I Builder: Structural Dimensions Inc. I Photographer: Seth Benn Photography
Mid-sized farmhouse 3/4 white tile and subway tile mosaic tile floor bathroom photo in Minneapolis with a two-piece toilet, a vessel sink, marble countertops, flat-panel cabinets, green cabinets and beige walls
Mid-sized farmhouse 3/4 white tile and subway tile mosaic tile floor bathroom photo in Minneapolis with a two-piece toilet, a vessel sink, marble countertops, flat-panel cabinets, green cabinets and beige walls
Home Design Ideas

Small trendy kids' multicolored tile and mosaic tile mosaic tile floor bathroom photo in Miami with flat-panel cabinets, blue cabinets, a one-piece toilet, multicolored walls, an integrated sink and solid surface countertops
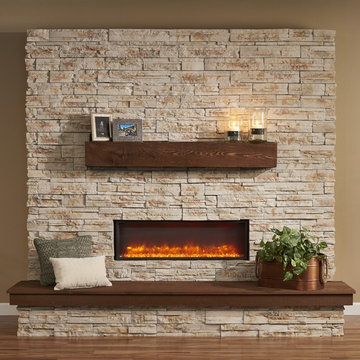
Outdoor GreatRoom 44" Built In Linear Electric Fireplace
The gallery built-in linear is a fully recessed built-in electric fireplace. With full Phillips brand led lighting display, this fireplace costs just cents to operate. Standard 1500/750 watt heater can be used to take the Chill out of the room. Great for new construction or remodeling.
3224

























