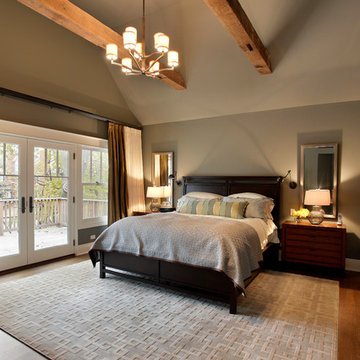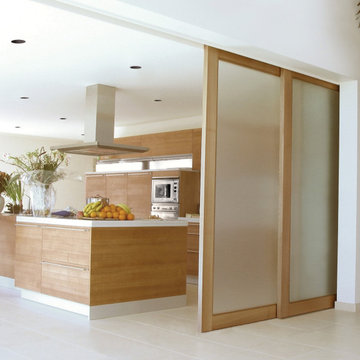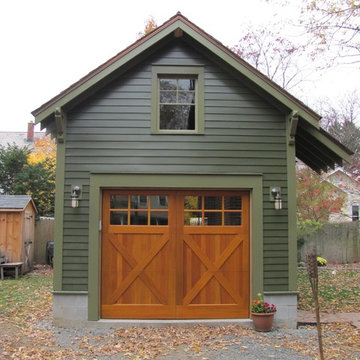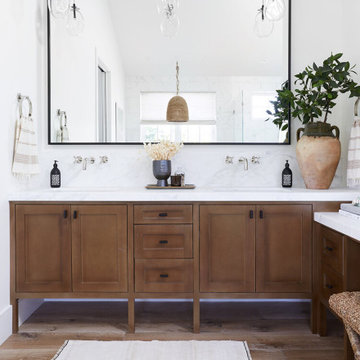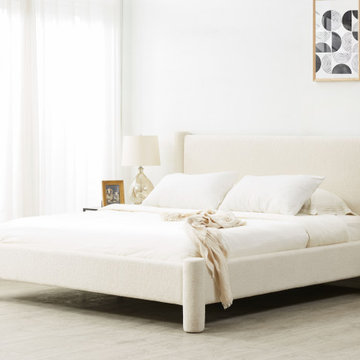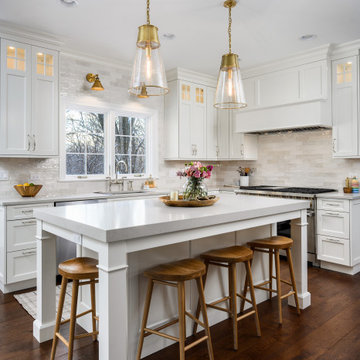Home Design Ideas
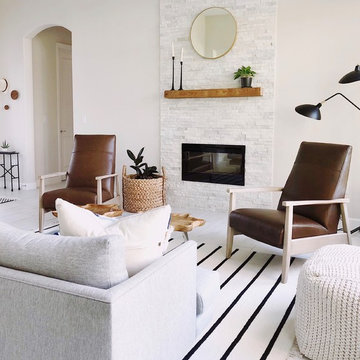
Inspiration for a scandinavian beige floor living room remodel in Orlando with beige walls, a ribbon fireplace and a stone fireplace
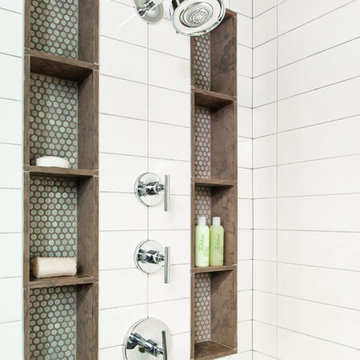
Ansel Olson
Minimalist master white tile and ceramic tile freestanding bathtub photo in Richmond with a vessel sink, flat-panel cabinets, dark wood cabinets, a wall-mount toilet and white walls
Minimalist master white tile and ceramic tile freestanding bathtub photo in Richmond with a vessel sink, flat-panel cabinets, dark wood cabinets, a wall-mount toilet and white walls
Find the right local pro for your project

Cherie Cordellos (www.photosbycherie.net)
Inspiration for a rustic family room remodel in San Francisco with beige walls, a standard fireplace and a wood fireplace surround
Inspiration for a rustic family room remodel in San Francisco with beige walls, a standard fireplace and a wood fireplace surround
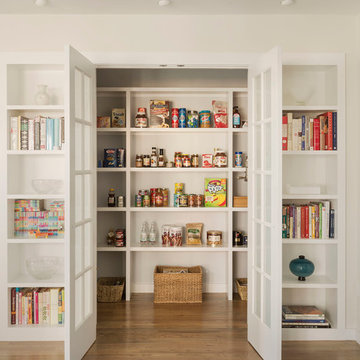
Inspiration for a mid-sized transitional medium tone wood floor kitchen pantry remodel in New York

©Finished Basement Company
Inspiration for a huge contemporary look-out dark wood floor and brown floor basement remodel in Denver with gray walls, a ribbon fireplace and a tile fireplace
Inspiration for a huge contemporary look-out dark wood floor and brown floor basement remodel in Denver with gray walls, a ribbon fireplace and a tile fireplace

Great room - transitional medium tone wood floor, brown floor, coffered ceiling, brick wall, wainscoting and wallpaper great room idea in Los Angeles with white walls and no fireplace
Reload the page to not see this specific ad anymore
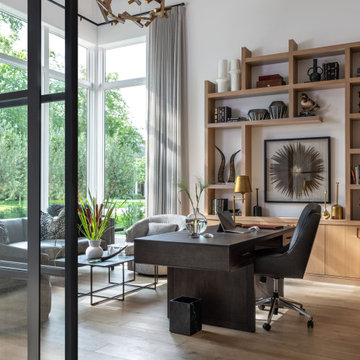
Inspiration for a huge transitional freestanding desk light wood floor study room remodel in Houston with white walls
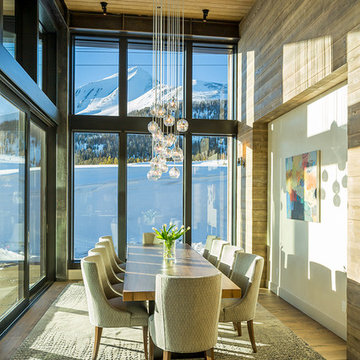
Inspiration for a rustic medium tone wood floor and brown floor dining room remodel in Other
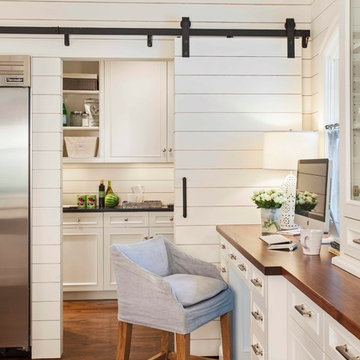
Jim Scmid
Example of a classic medium tone wood floor kitchen design in Charlotte with stainless steel appliances
Example of a classic medium tone wood floor kitchen design in Charlotte with stainless steel appliances

The owners of this property had been away from the Bay Area for many years, and looked forward to returning to an elegant mid-century modern house. The one they bought was anything but that. Faced with a “remuddled” kitchen from one decade, a haphazard bedroom / family room addition from another, and an otherwise disjointed and generally run-down mid-century modern house, the owners asked Klopf Architecture and Envision Landscape Studio to re-imagine this house and property as a unified, flowing, sophisticated, warm, modern indoor / outdoor living space for a family of five.
Opening up the spaces internally and from inside to out was the first order of business. The formerly disjointed eat-in kitchen with 7 foot high ceilings were opened up to the living room, re-oriented, and replaced with a spacious cook's kitchen complete with a row of skylights bringing light into the space. Adjacent the living room wall was completely opened up with La Cantina folding door system, connecting the interior living space to a new wood deck that acts as a continuation of the wood floor. People can flow from kitchen to the living / dining room and the deck seamlessly, making the main entertainment space feel at once unified and complete, and at the same time open and limitless.
Klopf opened up the bedroom with a large sliding panel, and turned what was once a large walk-in closet into an office area, again with a large sliding panel. The master bathroom has high windows all along one wall to bring in light, and a large wet room area for the shower and tub. The dark, solid roof structure over the patio was replaced with an open trellis that allows plenty of light, brightening the new deck area as well as the interior of the house.
All the materials of the house were replaced, apart from the framing and the ceiling boards. This allowed Klopf to unify the materials from space to space, running the same wood flooring throughout, using the same paint colors, and generally creating a consistent look from room to room. Located in Lafayette, CA this remodeled single-family house is 3,363 square foot, 4 bedroom, and 3.5 bathroom.
Klopf Architecture Project Team: John Klopf, AIA, Jackie Detamore, and Jeffrey Prose
Landscape Design: Envision Landscape Studio
Structural Engineer: Brian Dotson Consulting Engineers
Contractor: Kasten Builders
Photography ©2015 Mariko Reed
Staging: The Design Shop
Location: Lafayette, CA
Year completed: 2014
Reload the page to not see this specific ad anymore
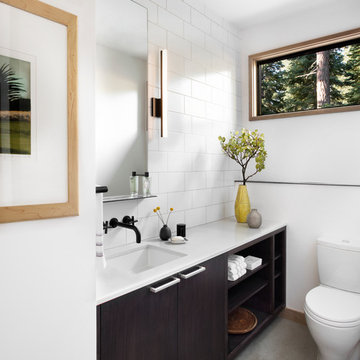
Photo: Lisa Petrol
Example of a large trendy 3/4 white tile and subway tile porcelain tile bathroom design in San Francisco with flat-panel cabinets, dark wood cabinets, white walls, an undermount sink, solid surface countertops and a one-piece toilet
Example of a large trendy 3/4 white tile and subway tile porcelain tile bathroom design in San Francisco with flat-panel cabinets, dark wood cabinets, white walls, an undermount sink, solid surface countertops and a one-piece toilet
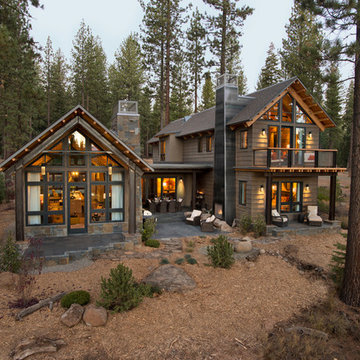
Mid-sized rustic gray two-story wood exterior home idea in Sacramento

The inviting nature of this Library/Living Room provides a warm space for family and guests to gather.
Example of a large country open concept medium tone wood floor and brown floor living room design in San Francisco with white walls, a standard fireplace and a concrete fireplace
Example of a large country open concept medium tone wood floor and brown floor living room design in San Francisco with white walls, a standard fireplace and a concrete fireplace

Tony Soluri
Example of a trendy galley light wood floor and beige floor kitchen design in Chicago with an undermount sink, flat-panel cabinets, gray cabinets, beige backsplash, stone slab backsplash, paneled appliances, an island and beige countertops
Example of a trendy galley light wood floor and beige floor kitchen design in Chicago with an undermount sink, flat-panel cabinets, gray cabinets, beige backsplash, stone slab backsplash, paneled appliances, an island and beige countertops
Home Design Ideas
Reload the page to not see this specific ad anymore
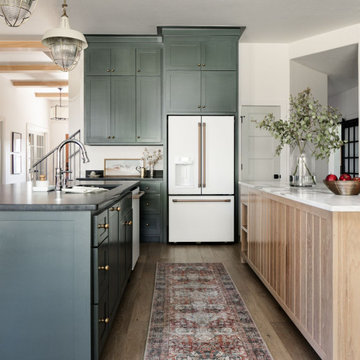
Inspiration for a large transitional l-shaped light wood floor and brown floor open concept kitchen remodel in Oklahoma City with an undermount sink, shaker cabinets, green cabinets, quartzite countertops, white backsplash, marble backsplash, white appliances, two islands and black countertops
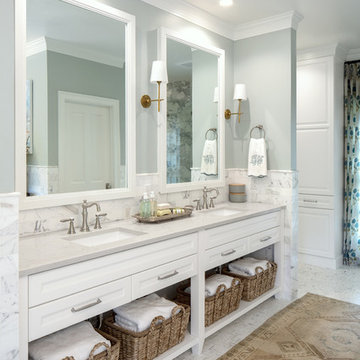
This vanity is from Wellborn’s Premier cabinetry line (featured in Davenport Square Full Over Lay door style and made in Maple) and finished in Glacier.
96

























