Home Design Ideas

Bathroom - large cottage master porcelain tile and black floor bathroom idea in Dallas with shaker cabinets, medium tone wood cabinets, gray walls, a vessel sink, quartzite countertops, a hinged shower door and white countertops

Inspiration for a large cottage open concept light wood floor and beige floor living room remodel in Boise with white walls, a standard fireplace, a brick fireplace and a wall-mounted tv

Cathedral ceilings with stained wood beams. Large windows and doors for lanai entry. Wood plank ceiling and arched doorways. Stone stacked fireplace and built in shelving. Lake front home designed by Bob Chatham Custom Home Design and built by Destin Custom Home Builders. Interior Design by Helene Forester and Bunny Hall of Lovelace Interiors. Photos by Tim Kramer Real Estate Photography of Destin, Florida.
Find the right local pro for your project

Large farmhouse white two-story mixed siding exterior home idea in Chicago with a mixed material roof

This property was completely gutted and redesigned into a single family townhouse. After completing the construction of the house I staged the furniture, lighting and decor. Staging is a new service that my design studio is now offering.

This serene master bathroom design forms part of a master suite that is sure to make every day brighter. The large master bathroom includes a separate toilet compartment with a Toto toilet for added privacy, and is connected to the bedroom and the walk-in closet, all via pocket doors. The main part of the bathroom includes a luxurious freestanding Victoria + Albert bathtub situated near a large window with a Riobel chrome floor mounted tub spout. It also has a one-of-a-kind open shower with a cultured marble gray shower base, 12 x 24 polished Venatino wall tile with 1" chrome Schluter Systems strips used as a unique decorative accent. The shower includes a storage niche and shower bench, along with rainfall and handheld showerheads, and a sandblasted glass panel. Next to the shower is an Amba towel warmer. The bathroom cabinetry by Koch and Company incorporates two vanity cabinets and a floor to ceiling linen cabinet, all in a Fairway door style in charcoal blue, accented by Alno hardware crystal knobs and a super white granite eased edge countertop. The vanity area also includes undermount sinks with chrome faucets, Granby sconces, and Luna programmable lit mirrors. This bathroom design is sure to inspire you when getting ready for the day or provide the ultimate space to relax at the end of the day!

Design: JL Interior Design; Photos: Thomas Kuoh
Inspiration for a small coastal u-shaped medium tone wood floor and beige floor eat-in kitchen remodel in San Francisco with shaker cabinets, white cabinets, marble countertops, blue backsplash, ceramic backsplash, stainless steel appliances, no island and white countertops
Inspiration for a small coastal u-shaped medium tone wood floor and beige floor eat-in kitchen remodel in San Francisco with shaker cabinets, white cabinets, marble countertops, blue backsplash, ceramic backsplash, stainless steel appliances, no island and white countertops

Sponsored
Westerville, OH
M&Z Home Services LLC
Franklin County's Established Home Remodeling Expert Since 2012

Dayna Flory Interiors
Martin Vecchio Photography
Example of a large transitional medium tone wood floor and brown floor foyer design in Detroit with white walls
Example of a large transitional medium tone wood floor and brown floor foyer design in Detroit with white walls

Emily Followill
Mountain style medium tone wood floor and brown floor bathroom photo with medium tone wood cabinets, gray walls, an undermount sink, gray countertops and shaker cabinets
Mountain style medium tone wood floor and brown floor bathroom photo with medium tone wood cabinets, gray walls, an undermount sink, gray countertops and shaker cabinets

Farmhouse gender-neutral carpeted and gray floor kids' bedroom photo in Salt Lake City with gray walls

Example of a large beach style backyard patio kitchen design in Other with a roof extension
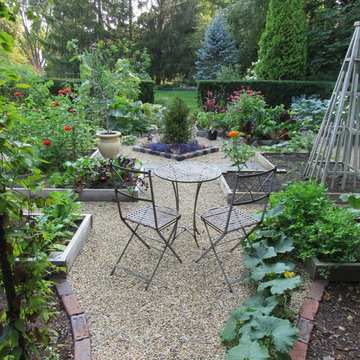
Joe Runde
Design ideas for a transitional gravel landscaping in Chicago.
Design ideas for a transitional gravel landscaping in Chicago.

Mariko Reed Architectural Photography
Bedroom - mid-sized cottage master carpeted bedroom idea in San Francisco with white walls
Bedroom - mid-sized cottage master carpeted bedroom idea in San Francisco with white walls
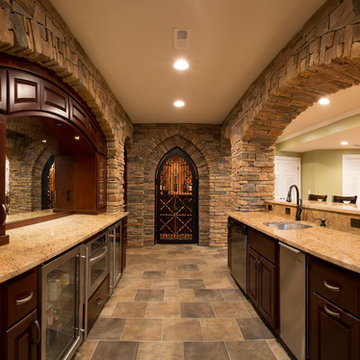
Sponsored
Delaware, OH
Buckeye Basements, Inc.
Central Ohio's Basement Finishing ExpertsBest Of Houzz '13-'21

Example of a large tuscan beige one-story mixed siding exterior home design in Phoenix with a shingle roof
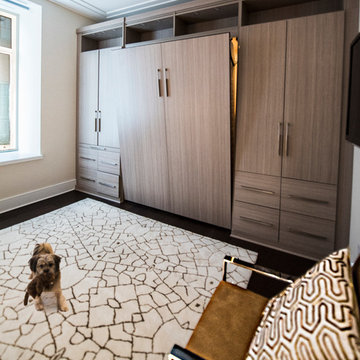
Designed by Tim Higbee of Closet Works:
The glass topped desk in light enough to be easily moved against the far wall, opening up floor space to accommodate a queen size Murphy style wall bed that is built-in to a custom wall unit. Opening the coveted wall bed is always a highly anticipated event for everyone in the family.
photo - Cathy Rabeler

Ariana Miller with ANM Photography. www.anmphoto.com
Example of a mid-sized farmhouse master carpeted and brown floor bedroom design in Dallas with gray walls
Example of a mid-sized farmhouse master carpeted and brown floor bedroom design in Dallas with gray walls
Home Design Ideas
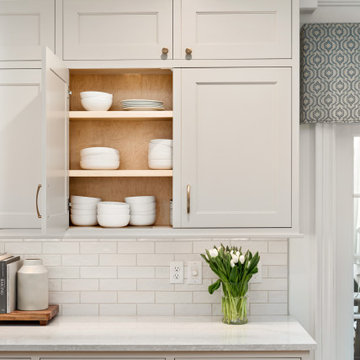
Sponsored
Columbus, OH
Dave Fox Design Build Remodelers
Columbus Area's Luxury Design Build Firm | 17x Best of Houzz Winner!

The layout of this bathroom was reconfigured by locating the new tub on the rear wall, and putting the toilet on the left of the vanity.
The wall on the left of the existing vanity was taken out.
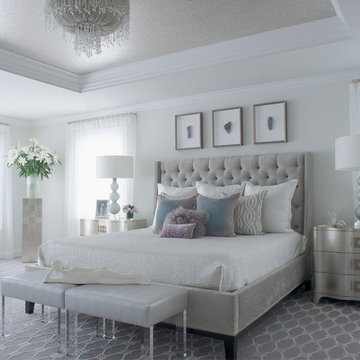
JANE BEILES
Bedroom - transitional master bedroom idea in New York with white walls
Bedroom - transitional master bedroom idea in New York with white walls

This master walk-in closet was completed in antique white with lots shelving, hanging space and pullout laundry hampers to accompany the washer and dryer incorporated into the space for this busy mom. A large island with raised panel drawer fronts and oil rubbed bronze hardware was designed for laundry time in mind. This picture was taken before the island counter top was installed.
1376

























