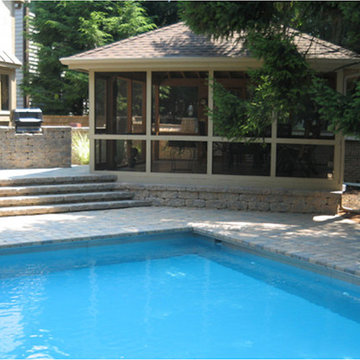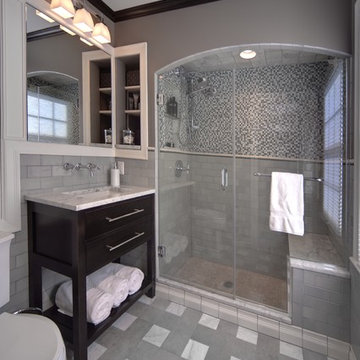Home Design Ideas

Nick Springett Photography
Huge trendy beige two-story stone exterior home photo in Los Angeles
Huge trendy beige two-story stone exterior home photo in Los Angeles

Perimeter counters and island in Wicked White quartzite.
Mid-sized trendy l-shaped medium tone wood floor and brown floor eat-in kitchen photo in Boston with a farmhouse sink, recessed-panel cabinets, white cabinets, quartzite countertops, white backsplash, porcelain backsplash, stainless steel appliances and an island
Mid-sized trendy l-shaped medium tone wood floor and brown floor eat-in kitchen photo in Boston with a farmhouse sink, recessed-panel cabinets, white cabinets, quartzite countertops, white backsplash, porcelain backsplash, stainless steel appliances and an island

Custom metal hood, superwhite countertops
Open concept kitchen - large transitional l-shaped dark wood floor and brown floor open concept kitchen idea in Phoenix with a farmhouse sink, shaker cabinets, white cabinets, white backsplash, paneled appliances, an island, marble countertops and marble backsplash
Open concept kitchen - large transitional l-shaped dark wood floor and brown floor open concept kitchen idea in Phoenix with a farmhouse sink, shaker cabinets, white cabinets, white backsplash, paneled appliances, an island, marble countertops and marble backsplash
Find the right local pro for your project
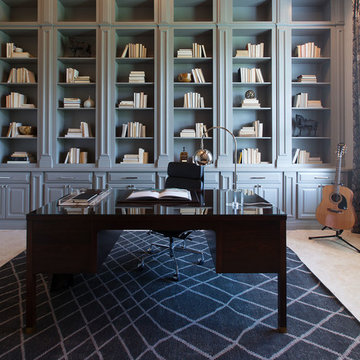
Example of a large transitional freestanding desk home office library design in Orange County

Kids' room - coastal girl light wood floor and beige floor kids' room idea in Boston with white walls
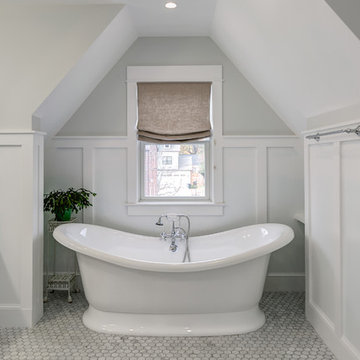
Inspiration for a mid-sized timeless master mosaic tile floor freestanding bathtub remodel in Orange County with shaker cabinets, white cabinets, white walls and marble countertops

Large elegant master gray tile, white tile and porcelain tile porcelain tile and white floor bathroom photo in Los Angeles with raised-panel cabinets, dark wood cabinets, a two-piece toilet, gray walls, an undermount sink, concrete countertops and a hinged shower door
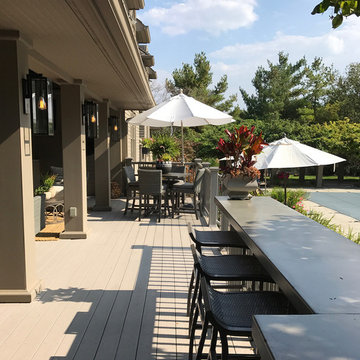
Sponsored
Columbus, OH
Snider & Metcalf Interior Design, LTD
Leading Interior Designers in Columbus, Ohio & Ponte Vedra, Florida

Tuscan Moon finish. Swivel ironing board. Soho High Gloss Fronts.
Large minimalist l-shaped vinyl floor and gray floor dedicated laundry room photo in Jacksonville with a side-by-side washer/dryer, flat-panel cabinets, white cabinets, quartz countertops and white walls
Large minimalist l-shaped vinyl floor and gray floor dedicated laundry room photo in Jacksonville with a side-by-side washer/dryer, flat-panel cabinets, white cabinets, quartz countertops and white walls

The dog wash has pull out steps so large dogs can get in the tub without the owners having to lift them. The dog wash also is used as the laundry's deep sink.
Debbie Schwab Photography
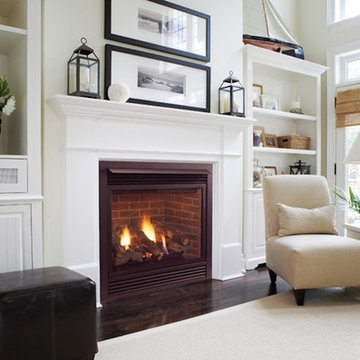
Overland Park KS fireplace installed by Henges Insulation give home a makeover.
Living room - mid-sized transitional enclosed dark wood floor living room idea in Kansas City with a standard fireplace, white walls and a plaster fireplace
Living room - mid-sized transitional enclosed dark wood floor living room idea in Kansas City with a standard fireplace, white walls and a plaster fireplace
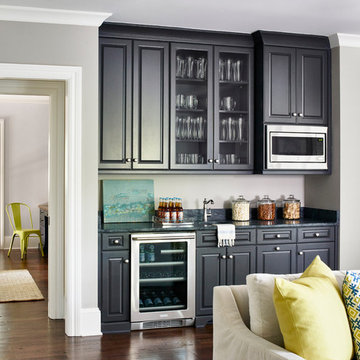
Photographer- Dustin Peck http://www.houzz.com/pro/dpphoto/dustinpeckphotographyinc
Designer- Traci Zeller
http://www.houzz.com/pro/tracizeller/traci-zeller-designs
Oct/Nov 2016
Greener Pastures
http://www.urbanhomemagazine.com/feature/1427

Closeup of the door to the hidden pantry. False panels and hardware to match the rest of the bank of cabinets.
We custom made all of the kitchen cabinetry and shelving. The kitchen was a small area so maximizing usable space with function and design was crucial.
The transitional design features a pantry wall with the Sub Zero all glass door refrigerator and oven cabinet centered and equal size pantry cabinets to either side with 3 large storage drawers below and rollout shelves and work surfaces behind the door cabinets above in each with a hidden walk-in pantry door next to the Sub Zero. The cabinets on the range wall all have large storage drawers with wood organizers in the top drawer for spices and utensils. The client also wanted floating shelves to either side of the steel hood which were made from re-sawn maple to look like cut pieces from an old beam, each shelf is lit from the underside with LED flush mounted puck lights.
The island was our biggest challenge. It needed to house several appliances of different size, a farmhouse sink and be able to have function from all 4 sides and still have room for seating space on the backside. The sink side has the farmhouse sink centered with storage drawers to the right that feature wood organizers and a double middle drawer to help hold all the small utensils and still maintain the 3 drawer look from the front view that matches the integrated dishwasher to the left. The right side contains both the integrated soft close trash unit and an icemaker with a third false panel door to maintain the size balance for all three. The left side houses the Sub Zero undercounter freezer. I wanted the face to look like six equal sized drawers, which left the integrated drawer fronts for the freezer overlapping the side panel for the dishwasher. The back of the island has storage tucked up under the seating space. The quartz countertop meets up against the maple butcher block to create a stunning island top. All in all the end result of this kitchen is a beautiful space with wonderful function.
We finished the false beams in our exclusive hand-rubbed cappuccino stain.
Photos: Kimball Ungerman
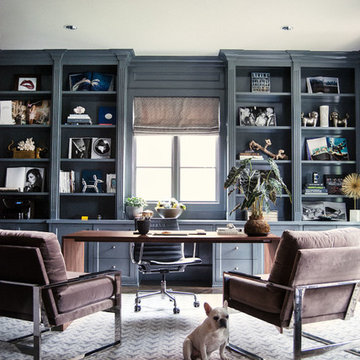
Study
Inspiration for a transitional freestanding desk dark wood floor home office remodel in Dallas with gray walls
Inspiration for a transitional freestanding desk dark wood floor home office remodel in Dallas with gray walls

Francine Fleischer Photography
Small elegant galley porcelain tile and blue floor enclosed kitchen photo in New York with white cabinets, soapstone countertops, white backsplash, porcelain backsplash, stainless steel appliances, no island, an integrated sink and flat-panel cabinets
Small elegant galley porcelain tile and blue floor enclosed kitchen photo in New York with white cabinets, soapstone countertops, white backsplash, porcelain backsplash, stainless steel appliances, no island, an integrated sink and flat-panel cabinets
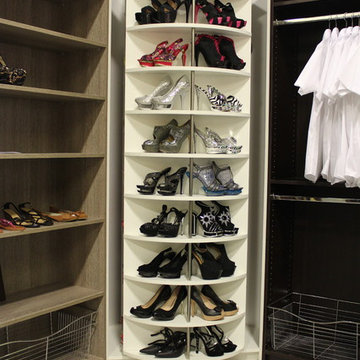
The Revolving Closet Organizer is an Advanced Space Solution System, It will allow you to manage your space smart and officiant. It is trendy and fun. you could manage any s pace with our amazing system.
Brand: The Revolving Closet
The Revolving Closet Organizer
Tel: 754.217.3420
www.RevolvingOrganizer.com

Modern Living Room
Inspiration for a transitional formal and enclosed dark wood floor living room remodel in San Francisco with white walls, a brick fireplace and a standard fireplace
Inspiration for a transitional formal and enclosed dark wood floor living room remodel in San Francisco with white walls, a brick fireplace and a standard fireplace

Nathan Schroder Photography
BK Design Studio
Robert Elliott Custom Homes
Example of a transitional beige two-story stucco exterior home design in Dallas with a shingle roof and a gray roof
Example of a transitional beige two-story stucco exterior home design in Dallas with a shingle roof and a gray roof
Home Design Ideas

Beautiful outdoor kitchen with Custom Granite Surround Big Green Egg, Granite Countertops, Bamboo Accents, Cedar Decking, Kitchen Aid Grill and Cedar Pergola Overhang by East Cobb Contractor, Atlanta Curb Appeal

interior designer: Kathryn Smith
Staircase - mid-sized country wooden l-shaped mixed material railing staircase idea in Orange County with painted risers
Staircase - mid-sized country wooden l-shaped mixed material railing staircase idea in Orange County with painted risers

Aliza Schlabach Photography
Example of a large transitional enclosed light wood floor living room design in Philadelphia with gray walls and a standard fireplace
Example of a large transitional enclosed light wood floor living room design in Philadelphia with gray walls and a standard fireplace
1352

























