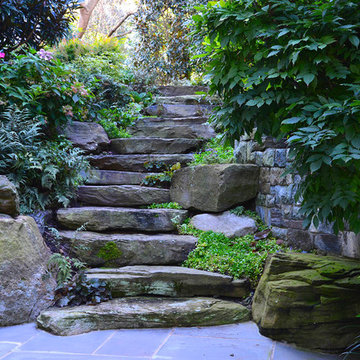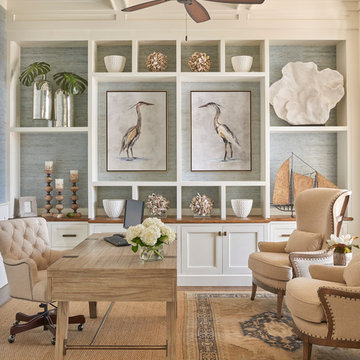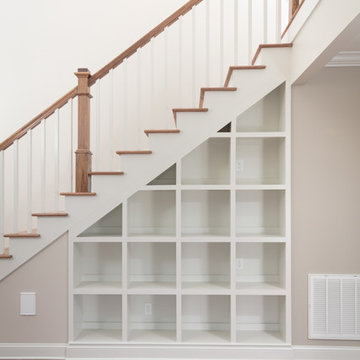Home Design Ideas

Mid-sized transitional 3/4 gray tile, white tile and marble tile vinyl floor and gray floor corner shower photo in Boston with shaker cabinets, white cabinets, a two-piece toilet, gray walls, an undermount sink, quartzite countertops and a hinged shower door

Tessa Neustadt
Inspiration for a mid-sized farmhouse dark wood floor laundry room remodel in Los Angeles with shaker cabinets, gray cabinets, wood countertops, white walls, a stacked washer/dryer and beige countertops
Inspiration for a mid-sized farmhouse dark wood floor laundry room remodel in Los Angeles with shaker cabinets, gray cabinets, wood countertops, white walls, a stacked washer/dryer and beige countertops
Find the right local pro for your project

Master bathroom design & build in Houston Texas. This master bathroom was custom designed specifically for our client. She wanted a luxurious bathroom with lots of detail, down to the last finish. Our original design had satin brass sink and shower fixtures. The client loved the satin brass plumbing fixtures, but was a bit apprehensive going with the satin brass plumbing fixtures. Feeling it would lock her down for a long commitment. So we worked a design out that allowed us to mix metal finishes. This way our client could have the satin brass look without the commitment of the plumbing fixtures. We started mixing metals by presenting a chandelier made by Curry & Company, the "Zenda Orb Chandelier" that has a mix of silver and gold. From there we added the satin brass, large round bar pulls, by "Lewis Dolin" and the satin brass door knobs from Emtek. We also suspended a gold mirror in the window of the makeup station. We used a waterjet marble from Tilebar, called "Abernethy Marble." The cobalt blue interior doors leading into the Master Bath set the gold fixtures just right.

Jared Medley
Example of a transitional open concept medium tone wood floor and brown floor living room design in Salt Lake City with beige walls, a standard fireplace and a wood fireplace surround
Example of a transitional open concept medium tone wood floor and brown floor living room design in Salt Lake City with beige walls, a standard fireplace and a wood fireplace surround
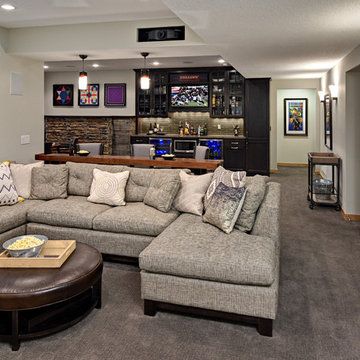
Example of a mid-sized transitional walk-out carpeted basement design in Minneapolis with gray walls

Inspiration for a large coastal wooden u-shaped cable railing staircase remodel in Miami with painted risers
Reload the page to not see this specific ad anymore
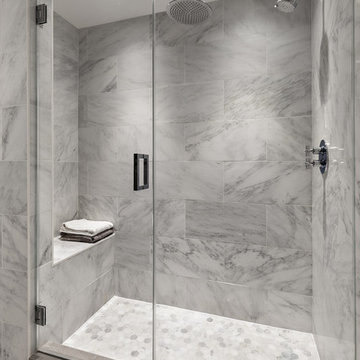
Transitional gray tile and white tile mosaic tile floor alcove shower photo in New York with gray walls and a hinged shower door

Inspiration for a mid-sized transitional freestanding desk medium tone wood floor and brown floor study room remodel in Boston with blue walls

Brad Meese
Inspiration for a mid-sized contemporary formal and open concept dark wood floor living room remodel in Chicago with a tile fireplace, a ribbon fireplace, beige walls and a wall-mounted tv
Inspiration for a mid-sized contemporary formal and open concept dark wood floor living room remodel in Chicago with a tile fireplace, a ribbon fireplace, beige walls and a wall-mounted tv

Traditional white pantry. Ten feet tall with walnut butcher block counter top, Shaker drawer fronts, polished chrome hardware, baskets with canvas liners, pullouts for canned goods and cooking sheet slots.

http://www.ccabinet.com
Understated Elegance for Historic Saratoga Home
Project Details
Designer: Ray Roberts
Cabinetry: Wood-Mode Framed Cabinetry
Wood: Perimeter – Maple; Island – Quarter Sawn Oak
Finishes: Perimeter – Nordic White; Island – Nut Brown
Door: Perimeter – Regent Recessed Inset; Island – Alexandria Recessed Inset
Countertop: Perimeter – Soapstone; Island – Calacatta Marble
Perhaps one of my favorite projects of the year, this historic home on Broadway in Saratoga Springs deserved the finest of kitchens. And that it always fun to design. The real challenge here was to capture an understated elegance worthy of the history of the home, the street, the town itself. This particular refinement meant having the sum of the parts be greater than the whole…meticulous focus on every detail to create something grand but livable, historically appropriate but adapted for today’s modern family, luxe but quietly graceful. Some of the details include a beautifully detailed wooden hood, a rolling ladder to access the double stacked upper cabinets which feature antiqued mirror inserts, a substantial, grounding quarter sawn oak island in a contrasting nut brown finish as well as historically appropriate hardware contrasted with modern fixtures and lighting.
Reload the page to not see this specific ad anymore

Hello powder room! Photos by: Rod Foster
Inspiration for a small coastal beige tile, gray tile and mosaic tile light wood floor and beige floor powder room remodel in Orange County with a vessel sink, travertine countertops and gray walls
Inspiration for a small coastal beige tile, gray tile and mosaic tile light wood floor and beige floor powder room remodel in Orange County with a vessel sink, travertine countertops and gray walls
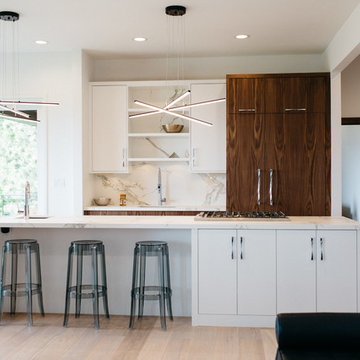
Inspiration for a mid-sized contemporary galley medium tone wood floor open concept kitchen remodel in Seattle with an undermount sink, flat-panel cabinets, white cabinets, white backsplash, paneled appliances, an island, marble countertops and stone slab backsplash

Photo by Lair
Bathroom - mid-sized traditional 3/4 beige tile porcelain tile bathroom idea in Denver with raised-panel cabinets, an undermount sink, distressed cabinets, beige walls and granite countertops
Bathroom - mid-sized traditional 3/4 beige tile porcelain tile bathroom idea in Denver with raised-panel cabinets, an undermount sink, distressed cabinets, beige walls and granite countertops

Kath & Keith Photography
Enclosed kitchen - mid-sized traditional u-shaped dark wood floor enclosed kitchen idea in Boston with an undermount sink, shaker cabinets, stainless steel appliances, an island, white cabinets, granite countertops, beige backsplash and porcelain backsplash
Enclosed kitchen - mid-sized traditional u-shaped dark wood floor enclosed kitchen idea in Boston with an undermount sink, shaker cabinets, stainless steel appliances, an island, white cabinets, granite countertops, beige backsplash and porcelain backsplash
Home Design Ideas
Reload the page to not see this specific ad anymore

Crisp, clean, lines of this beautiful black and white kitchen with a gray and warm wood twist~
Inspiration for a mid-sized transitional u-shaped light wood floor kitchen pantry remodel in San Francisco with white cabinets, quartz countertops, ceramic backsplash, an undermount sink, open cabinets and white backsplash
Inspiration for a mid-sized transitional u-shaped light wood floor kitchen pantry remodel in San Francisco with white cabinets, quartz countertops, ceramic backsplash, an undermount sink, open cabinets and white backsplash

The two-story, stacked marble, open fireplace is the focal point of the formal living room. A geometric-design paneled ceiling can be illuminated in the evening.
Heidi Zeiger
4848

























