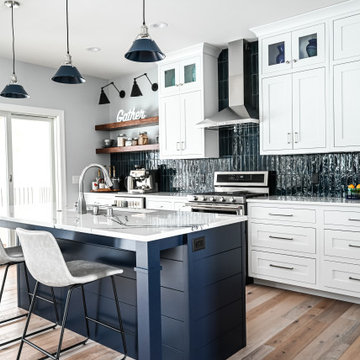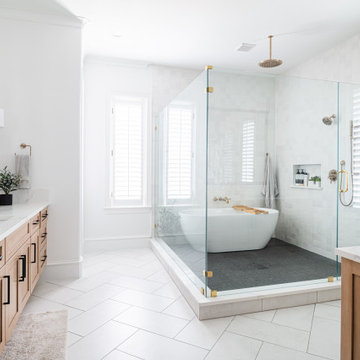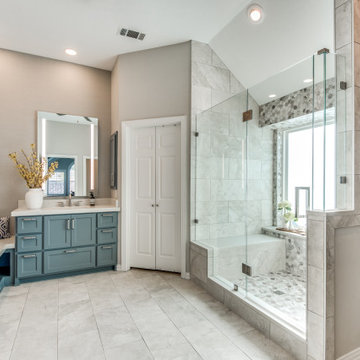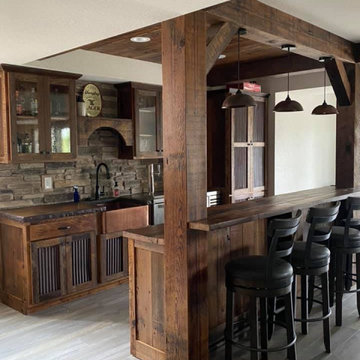Home Design Ideas

Wash Away Your Troubles Bathroom Remodel.
Country single-sink and wallpaper bathroom photo in Other with white cabinets and white countertops
Country single-sink and wallpaper bathroom photo in Other with white cabinets and white countertops

Our Austin studio decided to go bold with this project by ensuring that each space had a unique identity in the Mid-Century Modern style bathroom, butler's pantry, and mudroom. We covered the bathroom walls and flooring with stylish beige and yellow tile that was cleverly installed to look like two different patterns. The mint cabinet and pink vanity reflect the mid-century color palette. The stylish knobs and fittings add an extra splash of fun to the bathroom.
The butler's pantry is located right behind the kitchen and serves multiple functions like storage, a study area, and a bar. We went with a moody blue color for the cabinets and included a raw wood open shelf to give depth and warmth to the space. We went with some gorgeous artistic tiles that create a bold, intriguing look in the space.
In the mudroom, we used siding materials to create a shiplap effect to create warmth and texture – a homage to the classic Mid-Century Modern design. We used the same blue from the butler's pantry to create a cohesive effect. The large mint cabinets add a lighter touch to the space.
---
Project designed by the Atomic Ranch featured modern designers at Breathe Design Studio. From their Austin design studio, they serve an eclectic and accomplished nationwide clientele including in Palm Springs, LA, and the San Francisco Bay Area.
For more about Breathe Design Studio, see here: https://www.breathedesignstudio.com/
To learn more about this project, see here: https://www.breathedesignstudio.com/atomic-ranch
Find the right local pro for your project

A master class in modern contemporary design is on display in Ocala, Florida. Six-hundred square feet of River-Recovered® Pecky Cypress 5-1/4” fill the ceilings and walls. The River-Recovered® Pecky Cypress is tastefully accented with a coat of white paint. The dining and outdoor lounge displays a 415 square feet of Midnight Heart Cypress 5-1/4” feature walls. Goodwin Company River-Recovered® Heart Cypress warms you up throughout the home. As you walk up the stairs guided by antique Heart Cypress handrails you are presented with a stunning Pecky Cypress feature wall with a chevron pattern design.

Open concept kitchen - mid-sized transitional l-shaped medium tone wood floor open concept kitchen idea in Dallas with a farmhouse sink, recessed-panel cabinets, white cabinets, quartzite countertops, white backsplash, ceramic backsplash, stainless steel appliances, an island and white countertops

Black and white trim and warm gray walls create transitional style in a small-space living room.
Inspiration for a small transitional laminate floor and brown floor living room remodel in Minneapolis with gray walls, a standard fireplace and a tile fireplace
Inspiration for a small transitional laminate floor and brown floor living room remodel in Minneapolis with gray walls, a standard fireplace and a tile fireplace
Reload the page to not see this specific ad anymore

Eat-in kitchen - mid-sized transitional u-shaped light wood floor and beige floor eat-in kitchen idea in Orange County with an undermount sink, recessed-panel cabinets, light wood cabinets, marble countertops, white backsplash, stone slab backsplash, paneled appliances, an island and white countertops
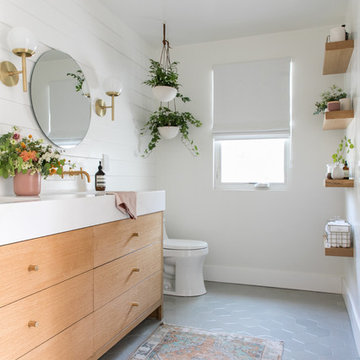
Eden Passante of lifestyle blog "Sugar and Charm" gives her bathroom an extra charming makeover with light grey bathroom floor patterns in a hexagon pattern.
TILE SHOWN
1x6 Sheet Tiled in Calcite
2" Sheeted Hexagon Tile in Overcast
6" Hexagon Tile in Overcast

Living room - cottage light wood floor, brown floor and shiplap wall living room idea in Seattle with white walls, a standard fireplace, a wall-mounted tv and a metal fireplace
Reload the page to not see this specific ad anymore

Bathroom - large modern master white tile and porcelain tile porcelain tile and white floor bathroom idea in DC Metro with shaker cabinets, brown cabinets, a two-piece toilet, white walls, an undermount sink, quartz countertops, a hinged shower door and white countertops
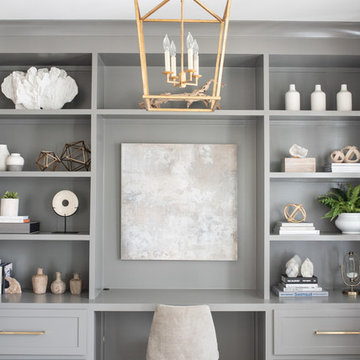
Transitional built-in desk light wood floor study room photo in Charleston with gray walls

This charming 1925 condo was due for a bathroom remodel. I had so much fun on this Mid Century Modern influenced design! Kohler's Purist fixtures in brushed gold was the starting point on this design. All other decisions were curated around the simplicity of this collection.

kitchen remodel
Example of a mid-sized transitional l-shaped vinyl floor and beige floor kitchen design in San Diego with a farmhouse sink, shaker cabinets, blue cabinets, solid surface countertops, white backsplash, terra-cotta backsplash, black appliances, an island and black countertops
Example of a mid-sized transitional l-shaped vinyl floor and beige floor kitchen design in San Diego with a farmhouse sink, shaker cabinets, blue cabinets, solid surface countertops, white backsplash, terra-cotta backsplash, black appliances, an island and black countertops
Home Design Ideas
Reload the page to not see this specific ad anymore
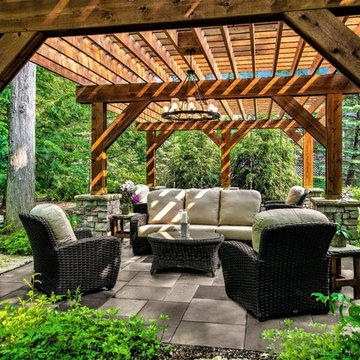
Landscape design by Kevin Manning and John Algozzini.
Patio - large traditional backyard stone patio idea in Chicago with a pergola
Patio - large traditional backyard stone patio idea in Chicago with a pergola

Inspiration for a large modern master gray tile and porcelain tile porcelain tile and gray floor bathroom remodel in Atlanta with gray walls and a hinged shower door

Inspiration for a large coastal medium tone wood floor and red floor kitchen remodel in Other with a farmhouse sink, shaker cabinets, white cabinets, marble countertops, white backsplash, marble backsplash, stainless steel appliances, an island and white countertops
56

























