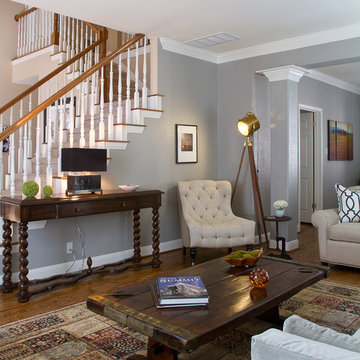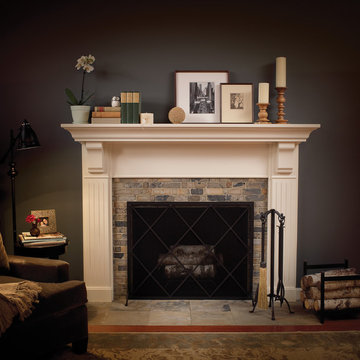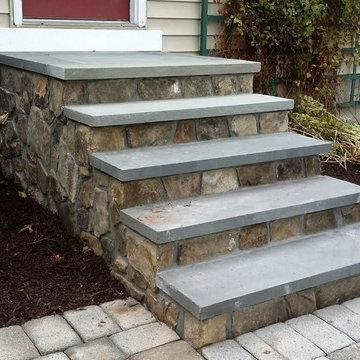Traditional Home Design Ideas

A modern eclectic living room with beautiful tufted chair and brass tripod floor lamp. Interior design by Darbyshire Designs. Photography by Maria Nino of Viva Pictures.

Angle Eye Photography
Inspiration for a large timeless brick floor entryway remodel in Philadelphia with gray walls and a white front door
Inspiration for a large timeless brick floor entryway remodel in Philadelphia with gray walls and a white front door

A charming 1920s colonial had a dated dark kitchen that was not in keeping with the historic charm of the home. The owners, who adored British design, wanted a kitchen that was spacious and storage friendly, with the feel of a classic English kitchen. Designer Sarah Robertson of Studio Dearborn helped her client, while architect Greg Lewis redesigned the home to accommodate a larger kitchen, new primary bath, mudroom, and butlers pantry.
Photos Adam Macchia. For more information, you may visit our website at www.studiodearborn.com or email us at info@studiodearborn.com.
Find the right local pro for your project

American traditional Spring Valley home looking to add an outdoor living room designed and built to look original to the home building on the existing trim detail and infusing some fresh finish options.
Project highlights include: split brick with decorative craftsman columns, wet stamped concrete and coffered ceiling with oversized beams and T&G recessed ceiling. 2 French doors were added for access to the new living space.
We also included a wireless TV/Sound package and a complete pressure wash and repaint of home.
Photo Credit: TK Images

An Arts & Crafts Bungalow is one of my favorite styles of homes. We have quite a few of them in our Stockton Mid-Town area. And when C&L called us to help them remodel their 1923 American Bungalow, I was beyond thrilled.
As per usual, when we get a new inquiry, we quickly Google the project location while we are talking to you on the phone. My excitement escalated when I saw the Google Earth Image of the sweet Sage Green bungalow in Mid-Town Stockton. "Yes, we would be interested in working with you," I said trying to keep my cool.
But what made it even better was meeting C&L and touring their home, because they are the nicest young couple, eager to make their home period perfect. Unfortunately, it had been slightly molested by some bad house-flippers, and we needed to bring the bathroom back to it "roots."
We knew we had to banish the hideous brown tile and cheap vanity quickly. But C&L complained about the condensation problems and the constant fight with mold. This immediately told me that improper remodeling had occurred and we needed to remedy that right away.
The Before: Frustrations with a Botched Remodel
The bathroom needed to be brought back to period appropriate design with all the functionality of a modern bathroom. We thought of things like marble countertop, white mosaic floor tiles, white subway tile, board and batten molding, and of course a fabulous wallpaper.
This small (and only) bathroom on a tight budget required a little bit of design sleuthing to figure out how we could get the proper look and feel. Our goal was to determine where to splurge and where to economize and how to complete the remodel as quickly as possible because C&L would have to move out while construction was going on.
The Process: Hard Work to Remedy Design and Function
During our initial design study, (which included 2 hours in the owners’ home), we noticed framed images of William Morris Arts and Crafts textile patterns and knew this would be our design inspiration. We presented C&L with three options and they quickly selected the Pimpernel Design Concept.
We had originally selected the Black and Olive colors with a black vanity, mirror, and black and white floor tile. C&L liked it but weren’t quite sure about the black, We went back to the drawing board and decided the William & Co Pimpernel Wallpaper in Bayleaf and Manilla color with a softer gray painted vanity and mirror and white floor tile was more to their liking.
After the Design Concept was approved, we went to work securing the building permit, procuring all the elements, and scheduling our trusted tradesmen to perform the work.
We did uncover some shoddy work by the flippers such as live electrical wires hidden behind the wall, plumbing venting cut-off and buried in the walls (hence the constant dampness), the tub barely balancing on two fence boards across the floor joist, and no insulation on the exterior wall.
All of the previous blunders were fixed and the bathroom put back to its previous glory. We could feel the house thanking us for making it pretty again.
The After Reveal: Cohesive Design Decisions
We selected a simple white subway tile for the tub/shower. This is always classic and in keeping with the style of the house.
We selected a pre-fab vanity and mirror, but they look rich with the quartz countertop. There is much more storage in this small vanity than you would think.
The Transformation: A Period Perfect Refresh
We began the remodel just as the pandemic reared and stay-in-place orders went into effect. As C&L were already moved out and living with relatives, we got the go-ahead from city officials to get the work done (after all, how can you shelter in place without a bathroom?).
All our tradesmen were scheduled to work so that only one crew was on the job site at a time. We stayed on the original schedule with only a one week delay.
The end result is the sweetest little bathroom I've ever seen (and I can't wait to start work on C&L's kitchen next).
Thank you for joining me in this project transformation. I hope this inspired you to think about being creative with your design projects, determining what works best in keeping with the architecture of your space, and carefully assessing how you can have the best life in your home.

Taylor Photography
Elegant dark wood floor living room photo in Philadelphia with gray walls, a standard fireplace, a stone fireplace and a wall-mounted tv
Elegant dark wood floor living room photo in Philadelphia with gray walls, a standard fireplace, a stone fireplace and a wall-mounted tv

Example of a mid-sized classic master beige tile, white tile and marble tile porcelain tile and beige floor alcove shower design in New York with beaded inset cabinets, white cabinets, white walls, an undermount sink, marble countertops and a hinged shower door
Reload the page to not see this specific ad anymore

The Kitchen has a very open feeling, aided by the wood beam lighting and very high ceilings. The island is beautifully warm with the Iroko wood insert on the honed Zebrino marble. Large windows over the sink allow natural light to fill the space and the white cabinetry lends a nice contrast to the dark walnut island. Marble and Stainless steel backsplash with open shelving is contemporary yet fuctional, giving the owner a beautiful backdrop to his professional Wolf range. The apron sink is also a wonderful touch under-mounted below the marble countertop.

Interior Designer: Karen Pepper
Photo by Alise O'Brien Photography
Mid-sized elegant formal and open concept dark wood floor and brown floor living room photo in St Louis with blue walls, a stone fireplace, a standard fireplace and no tv
Mid-sized elegant formal and open concept dark wood floor and brown floor living room photo in St Louis with blue walls, a stone fireplace, a standard fireplace and no tv

Timeless and classic elegance were the inspiration for this master bathroom renovation project. The designer used a Cararra porcelain tile with mosaic accents and traditionally styled plumbing fixtures from the Kohler Artifacts collection to achieve the look. The vanity is custom from Mouser Cabinetry. The cabinet style is plaza inset in the polar glacier elect finish with black accents. The tub surround and vanity countertop are Viatera Minuet quartz.
Kyle J Caldwell Photography Inc

A fresh traditional kitchen design much like a spring day - light, airy and inviting.
Kitchen - traditional kitchen idea in Chicago with a farmhouse sink, raised-panel cabinets, white cabinets and white countertops
Kitchen - traditional kitchen idea in Chicago with a farmhouse sink, raised-panel cabinets, white cabinets and white countertops

Charles Hilton Architects, Robert Benson Photography
From grand estates, to exquisite country homes, to whole house renovations, the quality and attention to detail of a "Significant Homes" custom home is immediately apparent. Full time on-site supervision, a dedicated office staff and hand picked professional craftsmen are the team that take you from groundbreaking to occupancy. Every "Significant Homes" project represents 45 years of luxury homebuilding experience, and a commitment to quality widely recognized by architects, the press and, most of all....thoroughly satisfied homeowners. Our projects have been published in Architectural Digest 6 times along with many other publications and books. Though the lion share of our work has been in Fairfield and Westchester counties, we have built homes in Palm Beach, Aspen, Maine, Nantucket and Long Island.
Reload the page to not see this specific ad anymore

Ryan Garvin
Large elegant master alcove shower photo in Orange County with an undermount tub, flat-panel cabinets and medium tone wood cabinets
Large elegant master alcove shower photo in Orange County with an undermount tub, flat-panel cabinets and medium tone wood cabinets

Example of a mid-sized classic gray two-story stone gable roof design in Minneapolis

This small bathroom previously had a 3/4 shower. The bath was reconfigured to include a tub/shower combination. The square arch over the tub conceals a shower curtain rod. Carrara stone vanity top and tub deck along with the mosaic floor and subway tile give timeless polished and elegance to this small space.
photo by Holly Lepere
Traditional Home Design Ideas
Reload the page to not see this specific ad anymore

Carved corbels are the defining architectural element for this fireplace mantel from Dura Supreme Cabinetry. With its crisp, white paint and simple design, this mantel fits right in with its cottage surroundings. Dura Supreme’s fireplace mantels can be selected with a variety of woods and finishes to create the look that’s just right for your home.
Request a FREE Brochure:
http://www.durasupreme.com/request-brochure
Find a dealer near you today:
http://www.durasupreme.com/dealer-locator

This gourmet kitchen includes wood burning pizza oven, grill, side burner, egg smoker, sink, refrigerator, trash chute, serving station and more!
Photography: Daniel Driensky

Our Princeton design build team designed and rebuilt this three car garage to suit the traditional style of the home. A living space was also include above the garage.
8

























