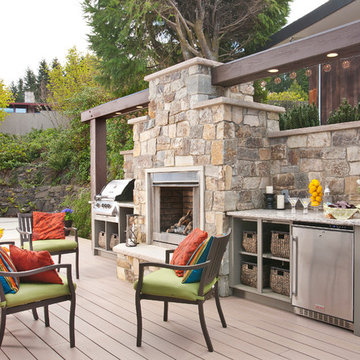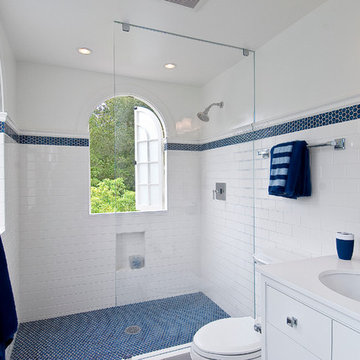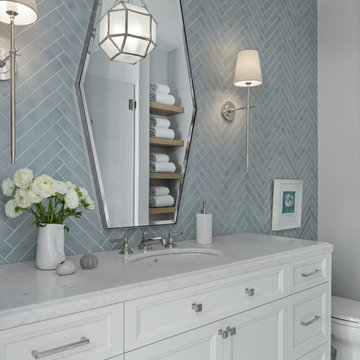Traditional Home Design Ideas

We designed this kitchen using Plain & Fancy custom cabinetry with natural walnut and white pain finishes. The extra large island includes the sink and marble countertops. The matching marble backsplash features hidden spice shelves behind a mobile layer of solid marble. The cabinet style and molding details were selected to feel true to a traditional home in Greenwich, CT. In the adjacent living room, the built-in white cabinetry showcases matching walnut backs to tie in with the kitchen. The pantry encompasses space for a bar and small desk area. The light blue laundry room has a magnetized hanger for hang-drying clothes and a folding station. Downstairs, the bar kitchen is designed in blue Ultracraft cabinetry and creates a space for drinks and entertaining by the pool table. This was a full-house project that touched on all aspects of the ways the homeowners live in the space.
Photos by Kyle Norton

Inside view of pantry showing stainless steel mesh drawer fronts for dry-good storage and adjustable shelves.
Example of a mid-sized classic u-shaped beige floor and travertine floor kitchen pantry design in Houston with open cabinets, gray cabinets and no island
Example of a mid-sized classic u-shaped beige floor and travertine floor kitchen pantry design in Houston with open cabinets, gray cabinets and no island
Find the right local pro for your project

Love the variation in this tile from Sonoma tileworks! This client wanted a warm kitchen without any gray. The countertops have a warm veining pattern to go with the brown wood tones and we added some rustic/industrial details to make it feel like the client's mountain cabin.

Cooking for Two
Location: Plymouth, MN, United States
When this couple’s last child graduated from college they began the process of looking for a new home. After a lengthy search they decided to stay with the neighborhood they loved, saving money by remodeling rather than starting over.
The top priorities on their wish list were adding character to their 1990’s era home with a classic white kitchen and a larger island while keeping within the existing footprint. With the intention of honing their cooking skills, they were also considering better appliances and two ovens.
Challenges and Solutions
Design a larger island with seating for at least two. The existing island was small and the area behind the seating was less than recommended clearances.
To solve this challenge, the seating area of the island was extended out into the open area of the kitchen. This created a larger island with seating for three, extra storage and a bookshelf across from the range.
The original kitchen had a range with microwave above, so adding another oven was a challenge with limited wall space.
Because the adjoining dining room is used infrequently, the homeowner was open to placing the second oven and microwave in the walkway. This made room for the small buffet between the built in refrigerator and ovens, creating one of her favorite areas.
The client requested a white painted kitchen but wanted to make sure it had warmth and character. To achieve this the following elements were chosen:
1) Cabinets painted with Benjamin Moore Capitol White, a luminous and warm shade of white.
2) The Range hood was painted with warm metallic shades to reflect the bronze of the Ashley Norton hardware.
3) Black Aqua Grantique granite was chosen for countertops because it looks like soapstone and adds contrast.
4) Walker Zanger Café tile in Latte was chosen for it’s handmade look with uneven edges.
5) The to-the-counter-cabinet with glass door shows off serving dishes and lends sophisticated charm.
The result is a welcoming classic kitchen, where this couple enjoys cooking more often and sharpening their skills with gourmet appliances.
Liz Schupanitz Designs
Photographed by: Andrea Rugg Photography

The arbor over the swing is intended to shade the sitting area in this hot yard as the sun comes from the left side of the swing. Evergreen Pandorea vines eventually grew over the top. The style mimicked that of the already existing pergola on the deck. The swing gives the family a resting place to watch people practicing on the putting green.

Modern farmhouse kitchen design and remodel for a traditional San Francisco home include simple organic shapes, light colors, and clean details. Our farmhouse style incorporates walnut end-grain butcher block, floating walnut shelving, vintage Wolf range, and curvaceous handmade ceramic tile. Contemporary kitchen elements modernize the farmhouse style with stainless steel appliances, quartz countertop, and cork flooring.
Reload the page to not see this specific ad anymore
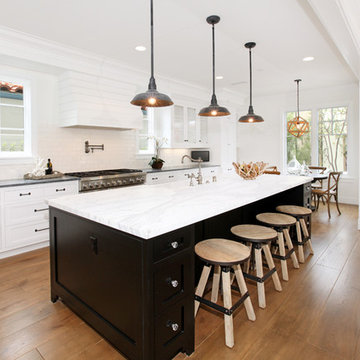
Home Design/Build by: Graystone Custom Builders, Inc., Newport Beach, CA 92663 (949) 466-0900
Example of a classic galley open concept kitchen design in Orange County with recessed-panel cabinets, marble countertops, white backsplash and subway tile backsplash
Example of a classic galley open concept kitchen design in Orange County with recessed-panel cabinets, marble countertops, white backsplash and subway tile backsplash
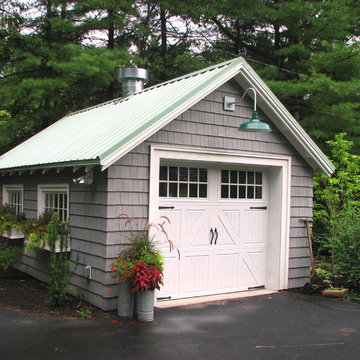
The finnished look.
Photo by Bob Trainor
Inspiration for a mid-sized timeless detached garage remodel in Boston
Inspiration for a mid-sized timeless detached garage remodel in Boston
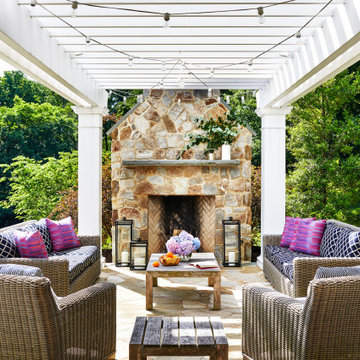
Patio - traditional stone patio idea in Baltimore with a fireplace and a pergola
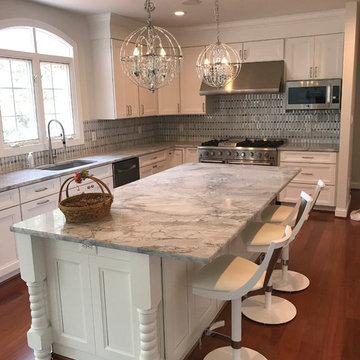
Mid-sized elegant l-shaped dark wood floor and red floor kitchen photo in DC Metro with an undermount sink, recessed-panel cabinets, white cabinets, granite countertops, gray backsplash, stainless steel appliances, an island and gray countertops

This is a SMALL bathroom with a lot of punch! The double sink was painted black on the base to tie into the black accents on the floor. The subway tile was added to protect the space and make it super kid proof, since this is the bathroom closest to the pool!
Joe Kwon Photography
Reload the page to not see this specific ad anymore
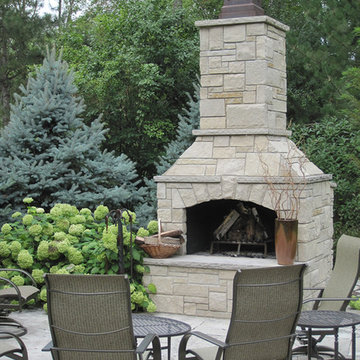
Example of a large classic backyard stone patio design in Chicago with a fire pit and no cover

Living room - mid-sized traditional formal and enclosed light wood floor and brown floor living room idea in Salt Lake City with gray walls, a two-sided fireplace, a stone fireplace and no tv
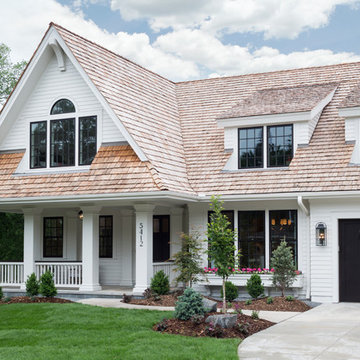
LandMark Photography
Inspiration for a timeless white two-story exterior home remodel in Minneapolis with a shingle roof
Inspiration for a timeless white two-story exterior home remodel in Minneapolis with a shingle roof
Traditional Home Design Ideas
Reload the page to not see this specific ad anymore
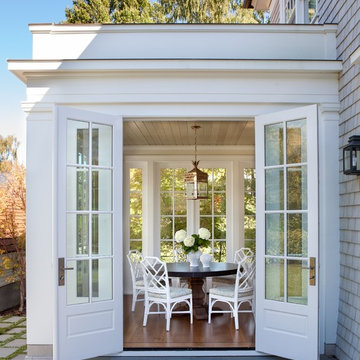
Laurie Black Photography. Classic "Martha's Vineyard" shingle style with traditional Palladian molding profiles "in the antique" uplifting the sophistication and décor to its urban context. Design by Duncan McRoberts
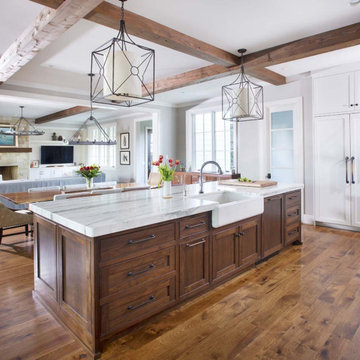
Open concept kitchen - large traditional l-shaped dark wood floor and brown floor open concept kitchen idea in Columbus with a farmhouse sink, beaded inset cabinets, dark wood cabinets, marble countertops, white backsplash, ceramic backsplash, stainless steel appliances, an island and white countertops
88



























