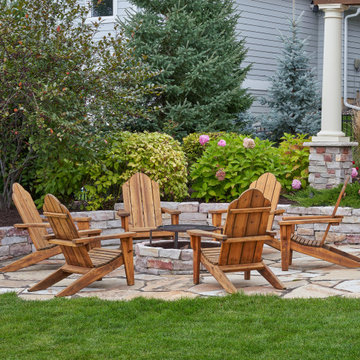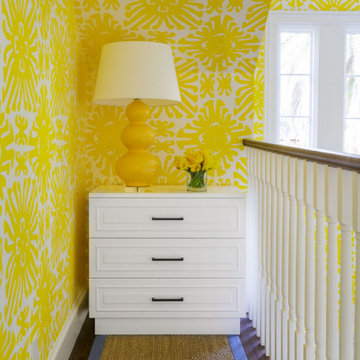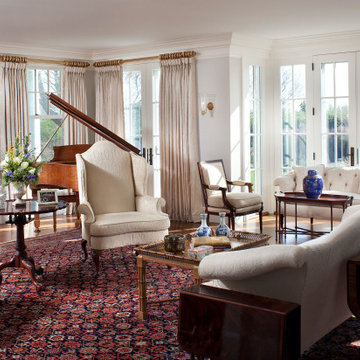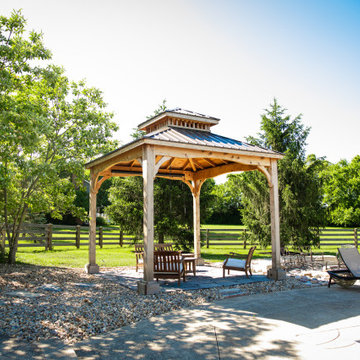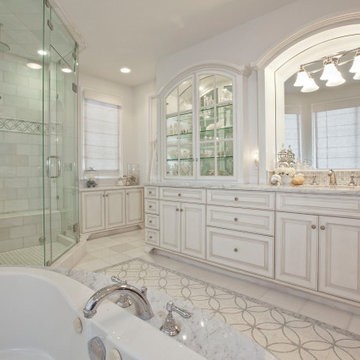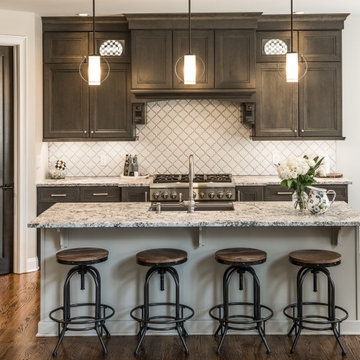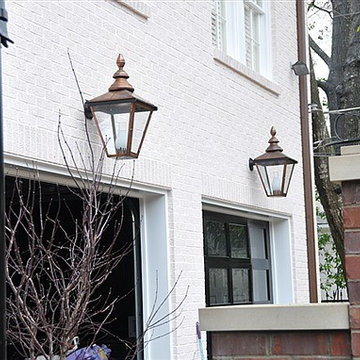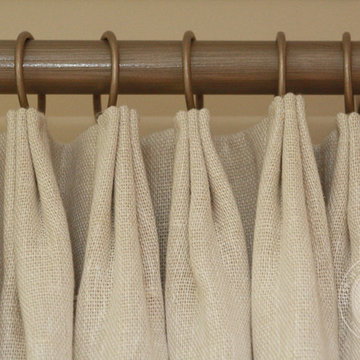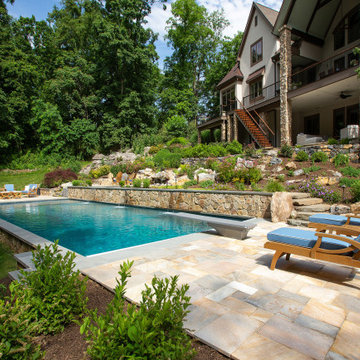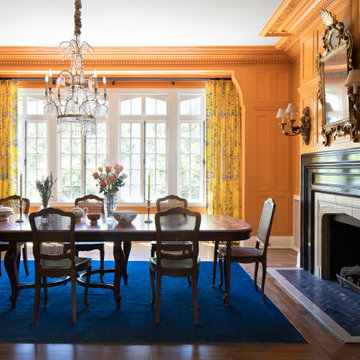Traditional Home Design Ideas
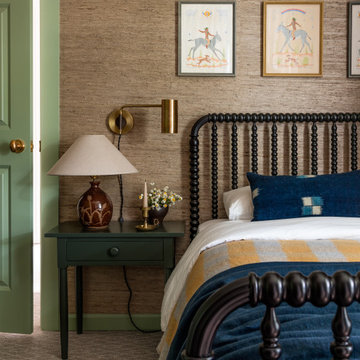
Example of a classic carpeted, gray floor and wallpaper kids' room design in Seattle with brown walls

This transitional style kitchen design in Gainesville is stunning on the surface with hidden treasures behind the kitchen cabinet doors. Crystal Cabinets with contrasting white and dark gray finish cabinetry set the tone for the kitchen style. The space includes a full butler's pantry with a round, hammered metal sink. The cabinetry is accented by Top Knobs hardware and an Ocean Beige quartzite countertop. The white porcelain tile backsplash features Ann Sacks tile in both the kitchen and butler's pantry. A tall pantry cabinet in the kitchen opens to reveal amazing storage for small kitchen appliances and gadgets, which is perfect for an avid home chef or baker. The bottom of this cabinet was customized for the client to create a delightful space for the kids to access an understairs play area. Our team worked with the client to find a unique way to meet the customer's requirement and create a one-of-a-kind space that is perfect for a family with kids. The kitchen incorporates a custom white hood and a farmhouse sink with a Rohl faucet. This kitchen is a delightful space that combines style, functionality, and customized features for a show stopping space at the center of this home.
Find the right local pro for your project
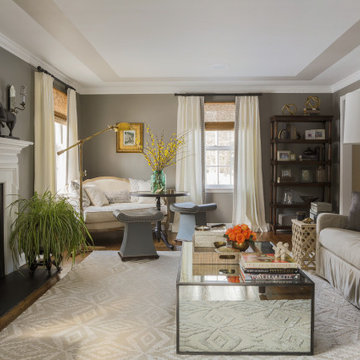
Inspiration for a timeless enclosed dark wood floor and brown floor living room remodel in Other with gray walls, a standard fireplace and a stone fireplace
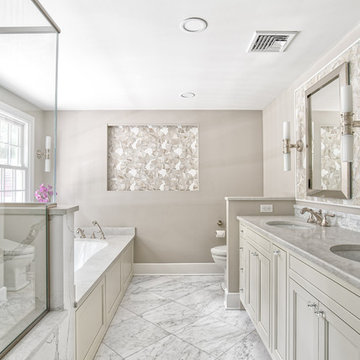
Stunning view into this newly remodeled master bathroom. Full custom vanity with mosaic accent tile, BainUltra tub, House of Rohl fixtures in polished nickel and a stately shower with stone slab walls.
Photos by Chris Veith
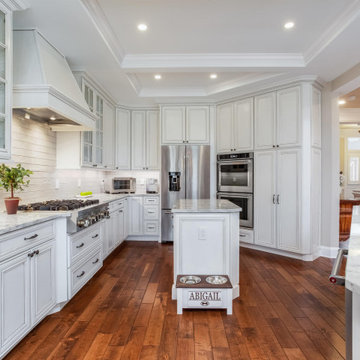
After - the unused Kitchen desk was removed. Although the location of the appliances was little altered, the entire space is now open and airy. Note the new coffered ceiling detail. The Cabico cabinetry in “Pure White” with antique pewter glaze was completed with Top Knobs “Contour” door knobs and pulls in Ash Gray. “Aspen White” polished granite countertops keep the look fresh and clean.
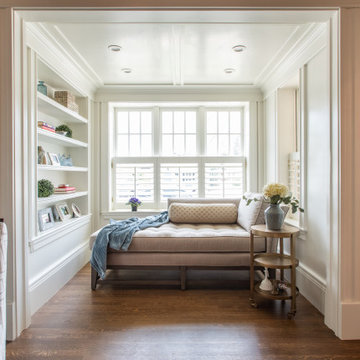
Cozy traditional home in Colorado Springs, featuring a reading nook with chaise lounge
Example of a classic enclosed medium tone wood floor and brown floor living room library design in Denver with beige walls, no tv and no fireplace
Example of a classic enclosed medium tone wood floor and brown floor living room library design in Denver with beige walls, no tv and no fireplace

Inspiration for a mid-sized timeless single-wall vinyl floor and multicolored floor dedicated laundry room remodel in Columbus with a farmhouse sink, recessed-panel cabinets, white cabinets, quartz countertops, green walls, a side-by-side washer/dryer and white countertops
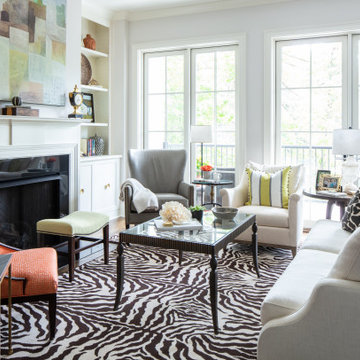
Living room - traditional formal and open concept dark wood floor living room idea in Raleigh with gray walls, a standard fireplace and a stone fireplace

Photography by Richard Mandelkorn
Mid-sized elegant bathroom photo in Boston with marble countertops, beaded inset cabinets, white cabinets, white walls, an undermount sink and white countertops
Mid-sized elegant bathroom photo in Boston with marble countertops, beaded inset cabinets, white cabinets, white walls, an undermount sink and white countertops
Traditional Home Design Ideas
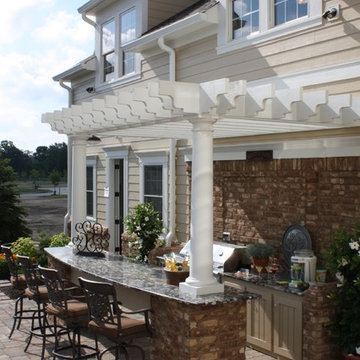
Sponsored
Columbus, OH
Free consultation for landscape design!
Peabody Landscape Group
Franklin County's Reliable Landscape Design & Contracting
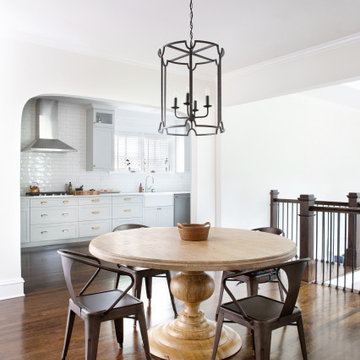
Eat-In Kitchen Area
Elegant dark wood floor and brown floor kitchen/dining room combo photo in Atlanta with white walls
Elegant dark wood floor and brown floor kitchen/dining room combo photo in Atlanta with white walls
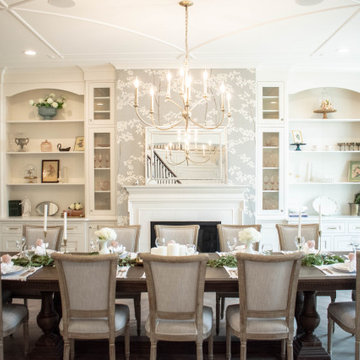
Example of a classic dining room design in Salt Lake City
16

























