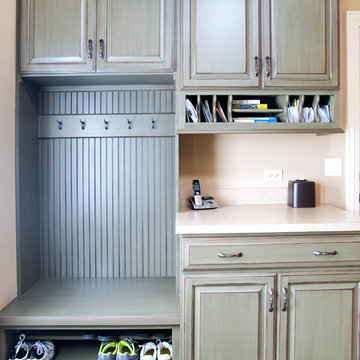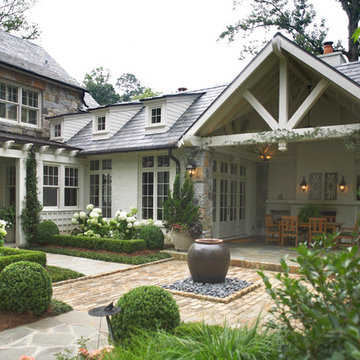Traditional Home Design Ideas
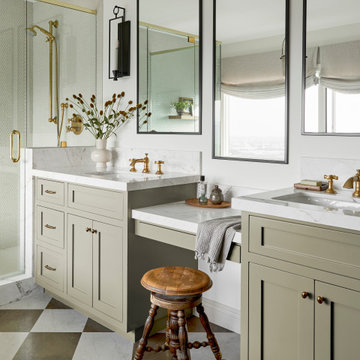
Elegant beige tile multicolored floor and double-sink bathroom photo in Los Angeles with shaker cabinets, green cabinets, white walls, an undermount sink and white countertops
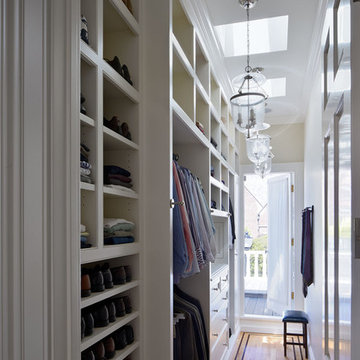
This space is 4’-6” wide by 14’-6” long. This was a space created by removing an exterior deck area and adding this conditioned space.
Inspiration for a timeless light wood floor dressing room remodel in San Francisco
Inspiration for a timeless light wood floor dressing room remodel in San Francisco
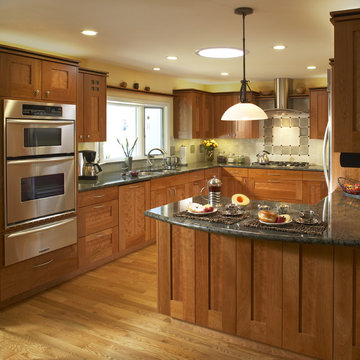
Elegant u-shaped kitchen photo in San Francisco with stainless steel appliances, a double-bowl sink, shaker cabinets, medium tone wood cabinets and granite countertops
Find the right local pro for your project
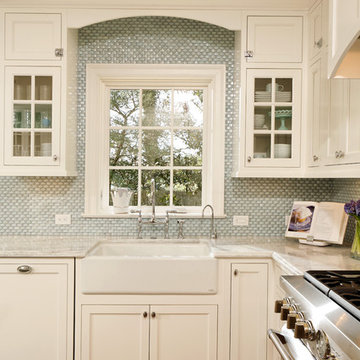
This whole house renovation done by Harry Braswell Inc. used Virginia Kitchen's design services (Erin Hoopes) and materials for the bathrooms, laundry and kitchens. The custom millwork was done to replicate the look of the cabinetry in the open concept family room. This completely custom renovation was eco-friend and is obtaining leed certification.
Photo's courtesy Greg Hadley
Construction: Harry Braswell Inc.
Kitchen Design: Erin Hoopes under Virginia Kitchens

The family living in this shingled roofed home on the Peninsula loves color and pattern. At the heart of the two-story house, we created a library with high gloss lapis blue walls. The tête-à-tête provides an inviting place for the couple to read while their children play games at the antique card table. As a counterpoint, the open planned family, dining room, and kitchen have white walls. We selected a deep aubergine for the kitchen cabinetry. In the tranquil master suite, we layered celadon and sky blue while the daughters' room features pink, purple, and citrine.

This traditional powder room gets a dramatic punch with a petite crystal chandelier, Graham and Brown Vintage Flock wallpaper above the wainscoting, and a black ceiling. The ceiling is Benjamin Moore's Twilight Zone 2127-10 in a pearl finish. White trim is a custom mix. Photo by Joseph St. Pierre.
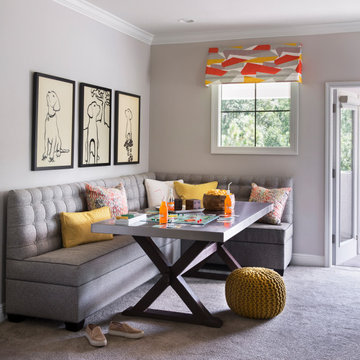
For a canine loving family, a dog themed playroom was the logical choice. With two boys and a girl, the gender neutral theme works for all of the kids. The large stainless steel table and tufted banquette provide a place for snacks and family game night. Decorative awnings were created with a colorful abstracted fabric in orange, yellow, white, and lavender. Double doors open to a covered second floor porch overlooking a green space.
Reload the page to not see this specific ad anymore
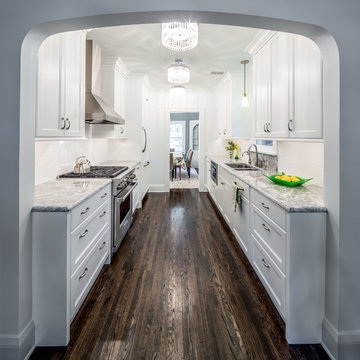
MA Peterson
www.mapeterson.com
A bright and airy galley kitchen, offering easy pass-through for the family.
Inspiration for a mid-sized timeless galley dark wood floor and brown floor enclosed kitchen remodel in Minneapolis with an undermount sink, shaker cabinets, white backsplash, white cabinets, granite countertops, subway tile backsplash and no island
Inspiration for a mid-sized timeless galley dark wood floor and brown floor enclosed kitchen remodel in Minneapolis with an undermount sink, shaker cabinets, white backsplash, white cabinets, granite countertops, subway tile backsplash and no island
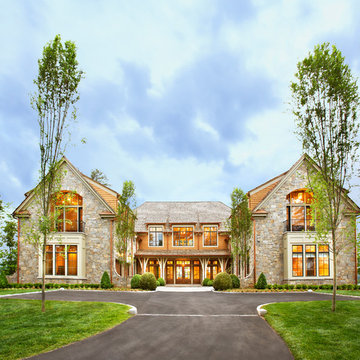
Lake Front Country Estate, designed by Tom Markalunas and built by Resort Custom Homes. Photogrpahy by Rachael Boling
Inspiration for a huge timeless two-story stone exterior home remodel in Other
Inspiration for a huge timeless two-story stone exterior home remodel in Other

Two story family room with overlook from second floor hallway. Gorgeous built-in bookcases house favorite books, family photos and of course, a large TV!
Marina Storm - Picture Perfect House

Project Developer April Case Underwood https://www.houzz.com/pro/awood21/april-case-underwood
Designer Elena Eskandari https://www.houzz.com/pro/eeskandari/elena-eskandari-case-design-remodeling-inc
Photography by Stacy Zarin Goldberg
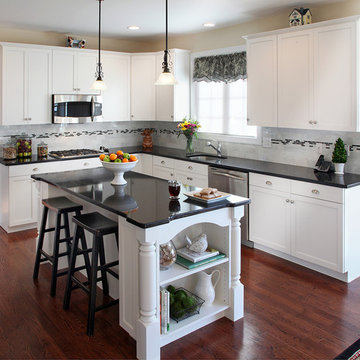
This kitchen has traditional country white kitchen, with Shaker Style cabinets and Black Quartz cup pull countertops. Kitchen Magic, Inc.
black, cabinet refacing, Connecticut, countertops, country, cup pull, Delaware, design, designer, kitchen, kitchen designer, Kitchen Magic, kitchen remodel, kitchen remodeler, kitchen remodeling, kitchens, Massachusetts, New Jersey, New York, Pennsylvania, quartz, refacing, remodel, remodeler, remodeling, shaker style, traditional, white, wood,
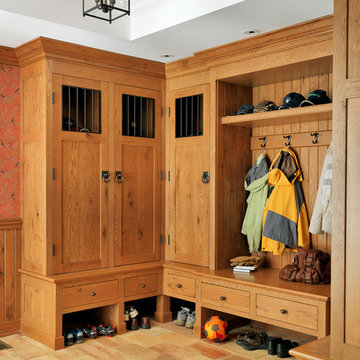
Photography by Richard Mandelkorn
Large elegant mudroom photo in Boston with white walls
Large elegant mudroom photo in Boston with white walls
Reload the page to not see this specific ad anymore
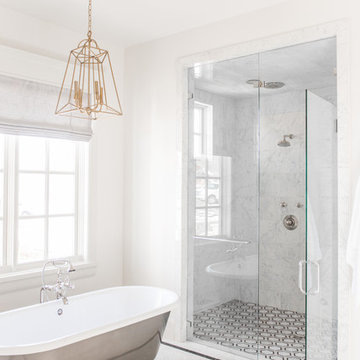
Rebecca Westover
Mid-sized elegant master white tile and marble tile marble floor and white floor bathroom photo in Salt Lake City with recessed-panel cabinets, beige cabinets, white walls, an integrated sink, marble countertops, a hinged shower door and white countertops
Mid-sized elegant master white tile and marble tile marble floor and white floor bathroom photo in Salt Lake City with recessed-panel cabinets, beige cabinets, white walls, an integrated sink, marble countertops, a hinged shower door and white countertops
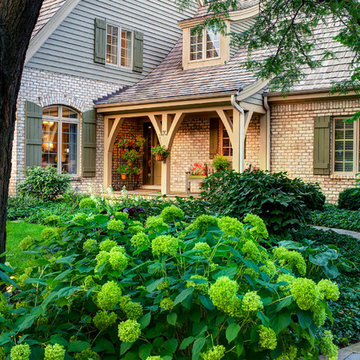
After reconfiguring the drive, our team re-aligned the secondary walk toward the family parking area. Massed woody plants, perennials, and groundcover downplay the secondary entry from visitors, and are repeated around the property to create a consistent planting plan.
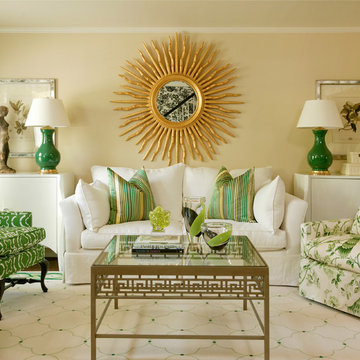
Walls are Sherwin Williams Believable Buff
Mid-sized elegant formal and open concept living room photo in Little Rock with beige walls, no fireplace and no tv
Mid-sized elegant formal and open concept living room photo in Little Rock with beige walls, no fireplace and no tv
Traditional Home Design Ideas
Reload the page to not see this specific ad anymore

Example of a mid-sized classic gender-neutral laminate floor, gray floor, coffered ceiling and wood wall kids' room design in New York with white walls
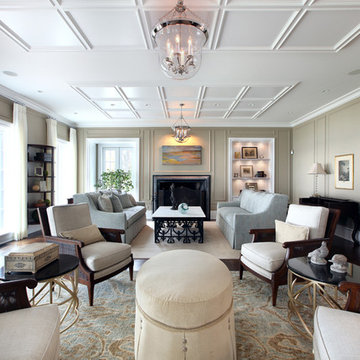
Living room - large traditional dark wood floor living room idea in Grand Rapids with beige walls, a standard fireplace and no tv
118



























