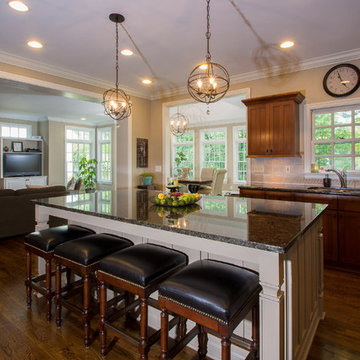Traditional Home Design Ideas
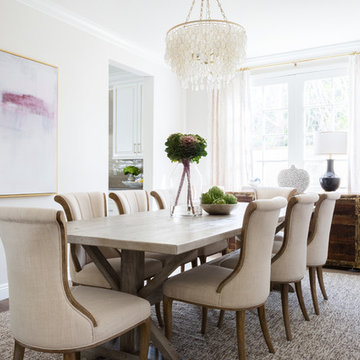
Transitional Dining Room with custom drapery and custom accent pillows.
Photo Credit: Amy Bartlam
Large elegant medium tone wood floor and brown floor enclosed dining room photo in Los Angeles with gray walls and no fireplace
Large elegant medium tone wood floor and brown floor enclosed dining room photo in Los Angeles with gray walls and no fireplace
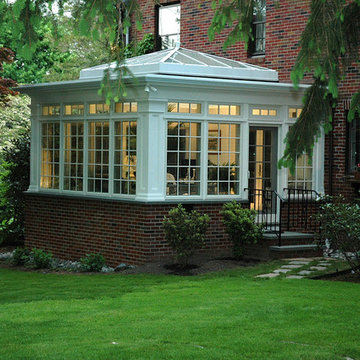
Beautiful conservatory addition off dining room. This four-season sunroom incorporates a glass pyramid roof that floods the room with light. Ah!
Large elegant red two-story brick exterior home photo in Providence
Large elegant red two-story brick exterior home photo in Providence
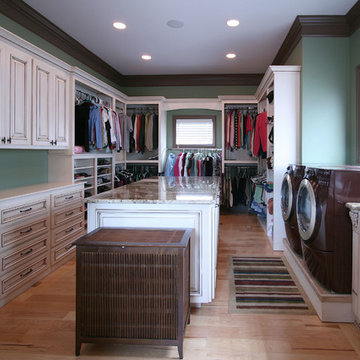
Designer Kitchens and Custom Interiors by Walker Woodworking
Photography by Stacey Walker
Elegant laundry room photo in Charlotte with blue walls and a side-by-side washer/dryer
Elegant laundry room photo in Charlotte with blue walls and a side-by-side washer/dryer
Find the right local pro for your project
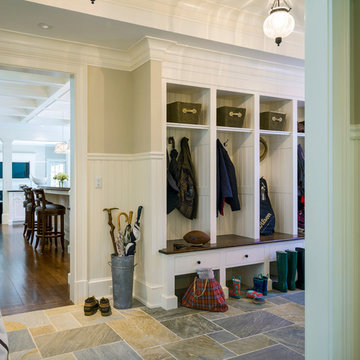
Photography by Richard Mandelkorn
Mudroom - large traditional slate floor mudroom idea in Boston with beige walls
Mudroom - large traditional slate floor mudroom idea in Boston with beige walls
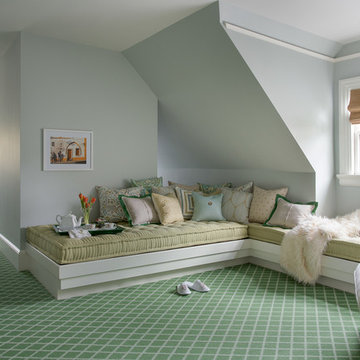
Eric Roth Photography
Inspiration for a large timeless guest carpeted and green floor bedroom remodel in Boston with blue walls
Inspiration for a large timeless guest carpeted and green floor bedroom remodel in Boston with blue walls
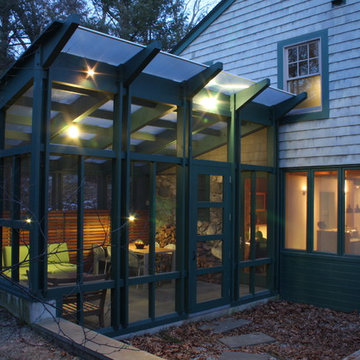
This is an example of a traditional porch design in Boston with a roof extension.
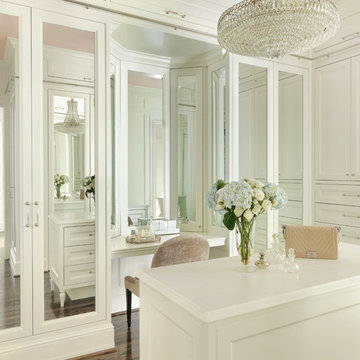
Alise O'Brien
Large elegant women's brown floor and dark wood floor dressing room photo in St Louis with recessed-panel cabinets and white cabinets
Large elegant women's brown floor and dark wood floor dressing room photo in St Louis with recessed-panel cabinets and white cabinets
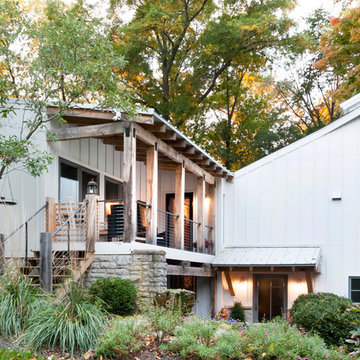
Sponsored
Westerville, OH
T. Walton Carr, Architects
Franklin County's Preferred Architectural Firm | Best of Houzz Winner

This custom made kitchen cabinet boasts cherry, raised panel doors with crown molding, decorative drawer fronts, glass backsplash tile, granite counters and many added storage features. With a built in buffet with wall cabinets above and an entire wall of custom shelving, desk and media center this kitchen is truly the hub of this home. This custom made tray divider uses the extra space on top for cutting board storage.

Inspiration for a timeless galley dark wood floor and brown floor kitchen remodel in Dallas with recessed-panel cabinets, white cabinets, beige backsplash, paneled appliances, an island and white countertops
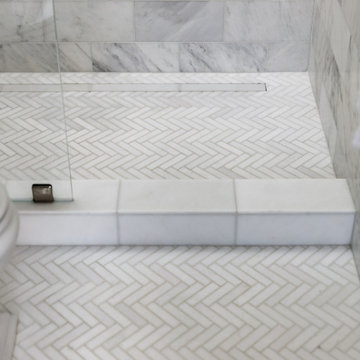
Example of a small classic master white tile and marble tile marble floor, white floor and single-sink bathroom design in San Francisco with flat-panel cabinets, white cabinets, an undermount tub, a two-piece toilet, white walls, an undermount sink, marble countertops and a freestanding vanity
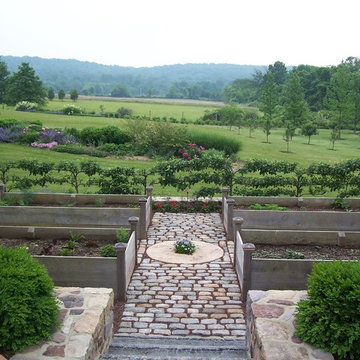
Espaliered apple trees were used as a living fence for this garden space. The raised planting beds are built of cedar planking for extra height in the raised beds.
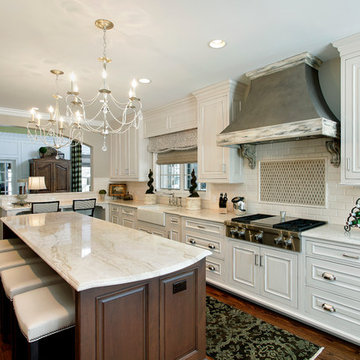
Kitchen cabinetry designed with Brookhaven inset cabinetry by Wood-Mode. The perimeter cabinetry is in maple wood with a white distressed finish with a brown undercoat. The island cabinetry is cherry wood with a brown stain with a black glaze. Appliances shown in this area is a 36" Wolf rangetop. Countertops provided in Taj Mahal quartzite.
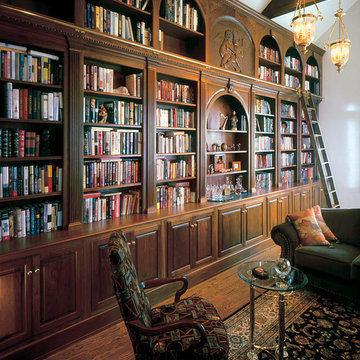
This library wall was created for a man in the publishing business who was an avid reader of biographies. He is reported to have read each an every one of the books in these bookcases. The cabinetry is made in American black walnut. We worked with the client to develop the design.

Sponsored
Fredericksburg, OH
High Point Cabinets
Columbus' Experienced Custom Cabinet Builder | 4x Best of Houzz Winner
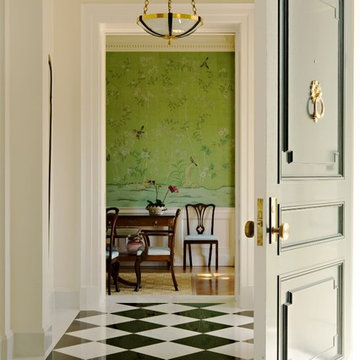
(Photo Credit: Karyn Millet)
Single front door - traditional marble floor and multicolored floor single front door idea in Los Angeles with beige walls
Single front door - traditional marble floor and multicolored floor single front door idea in Los Angeles with beige walls
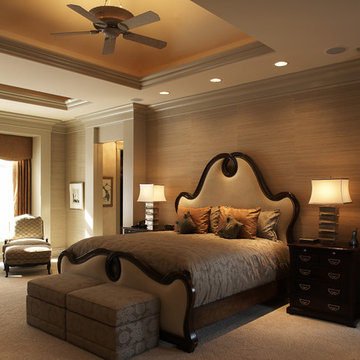
Beautiful soft contemporary home combining traditional and contemporary elements. This the master bedroom that is elegant and inviting with rich finishes.
Architect: SKD Architects, Steve Kleineman
Builder: MS&I Building company
Interior Designer: Nancy Langton
Photographer: Jill Greer Photography
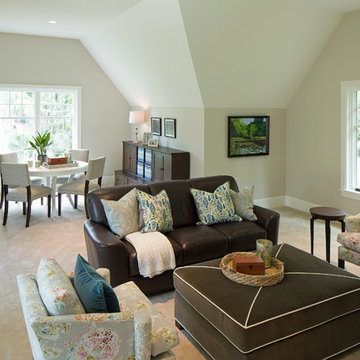
Above garage bonus room.
Inspiration for a timeless family room remodel in Minneapolis
Inspiration for a timeless family room remodel in Minneapolis
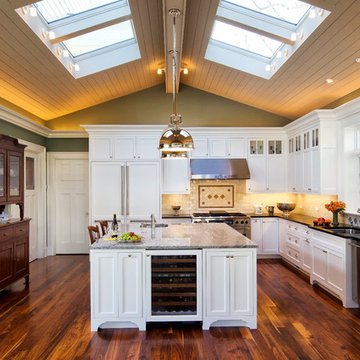
Sparkling new kitchen with painted white cabinets, granite and soapstone counters
Pete Weigley
Example of a large classic l-shaped medium tone wood floor eat-in kitchen design in New York with soapstone countertops, an undermount sink, beaded inset cabinets, white cabinets, white backsplash, stainless steel appliances, an island and black countertops
Example of a large classic l-shaped medium tone wood floor eat-in kitchen design in New York with soapstone countertops, an undermount sink, beaded inset cabinets, white cabinets, white backsplash, stainless steel appliances, an island and black countertops
Traditional Home Design Ideas
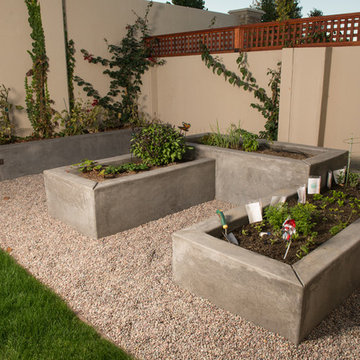
Smooth colored concrete vegetable boxes in varying heights for interest. Photo: Kiet Do
Photo of a traditional vegetable garden landscape in San Francisco.
Photo of a traditional vegetable garden landscape in San Francisco.
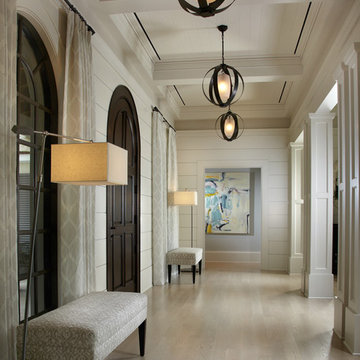
Pineapple House designers removed the wall that blocked the view front door to the pool and waterway in the back yard. They were able to place the proper supports and define the foyer hall with paired wooden columns. Armillary Pendant lights in aged iron with frosted glass light the entry.
Daniel Newcomb Photography
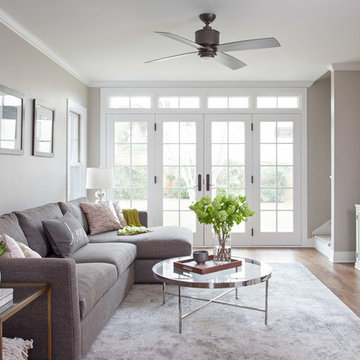
Design by Joanna Hartman
Photography by Ryann Ford
Styling by Adam Fortner
This beautiful light-filled living room features oak flooring, Benjamin Moore "Simply White" paint on the ceiling and "Revere Pewter" paint on the walls, Integrity Wood-Ultrex swinging french doors, and a Minka Aire Strata ceiling fan in Smoked Iron.
147

























