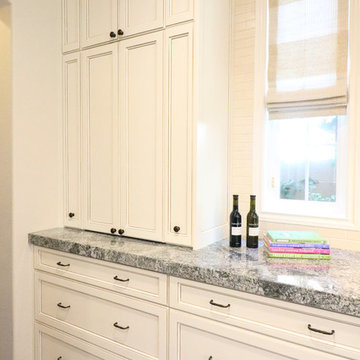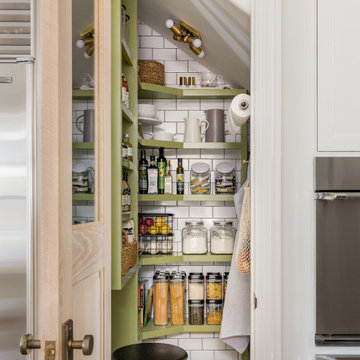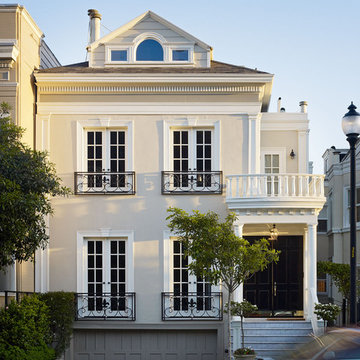Traditional Home Design Ideas
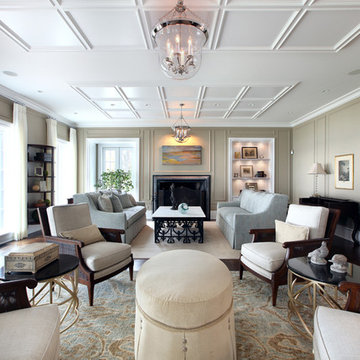
Living room - large traditional dark wood floor living room idea in Grand Rapids with beige walls, a standard fireplace and no tv
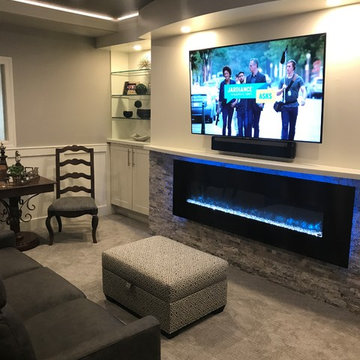
Heartlands Building Company
Inspiration for a timeless basement remodel in St Louis
Inspiration for a timeless basement remodel in St Louis
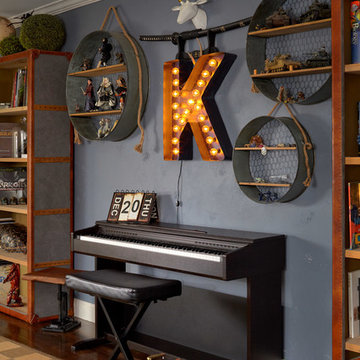
Agnieszka Jakubowicz Photography
Ispirato Interior Design and Staging
Elegant boy medium tone wood floor and brown floor kids' room photo in San Francisco with blue walls
Elegant boy medium tone wood floor and brown floor kids' room photo in San Francisco with blue walls
Find the right local pro for your project
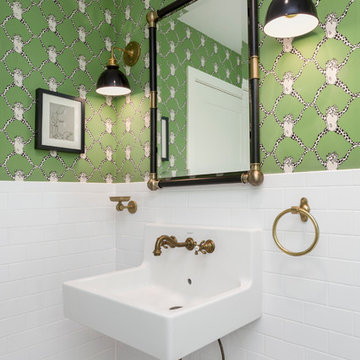
Jess Blackwell Photography
Small elegant white tile and ceramic tile ceramic tile bathroom photo in Denver with green walls and a wall-mount sink
Small elegant white tile and ceramic tile ceramic tile bathroom photo in Denver with green walls and a wall-mount sink
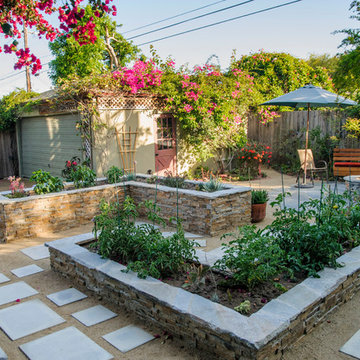
Allen Haren
Design ideas for a mid-sized traditional partial sun backyard gravel landscaping in Los Angeles.
Design ideas for a mid-sized traditional partial sun backyard gravel landscaping in Los Angeles.
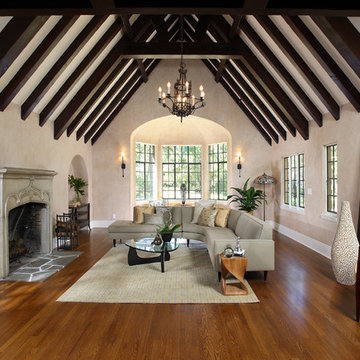
Example of a large classic formal and enclosed medium tone wood floor living room design in San Francisco with beige walls, a standard fireplace and a plaster fireplace
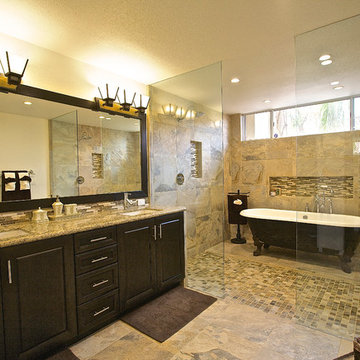
Photo: Kim Jones
Bathroom - traditional beige tile bathroom idea in Other with an undermount sink, raised-panel cabinets and dark wood cabinets
Bathroom - traditional beige tile bathroom idea in Other with an undermount sink, raised-panel cabinets and dark wood cabinets
Reload the page to not see this specific ad anymore

Design by Joanna Hartman
Photography by Ryann Ford
Styling by Adam Fortner
This space features Crema Marfil Honed 12x12 floor tile and Restoration Hardware "Vintage Hooks".
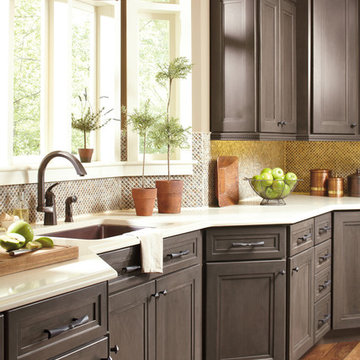
Kitchen - traditional l-shaped kitchen idea in Salt Lake City with an undermount sink, recessed-panel cabinets, gray cabinets, granite countertops, multicolored backsplash, mosaic tile backsplash and stainless steel appliances
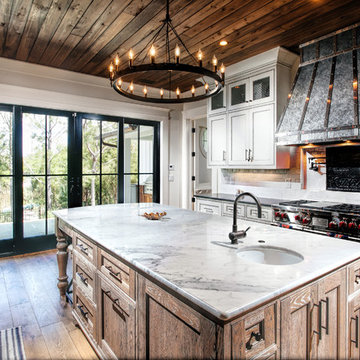
Newport 653
Enclosed kitchen - large traditional u-shaped light wood floor and brown floor enclosed kitchen idea in Charleston with an undermount sink, white cabinets, marble countertops, white backsplash, subway tile backsplash, stainless steel appliances, an island and beaded inset cabinets
Enclosed kitchen - large traditional u-shaped light wood floor and brown floor enclosed kitchen idea in Charleston with an undermount sink, white cabinets, marble countertops, white backsplash, subway tile backsplash, stainless steel appliances, an island and beaded inset cabinets
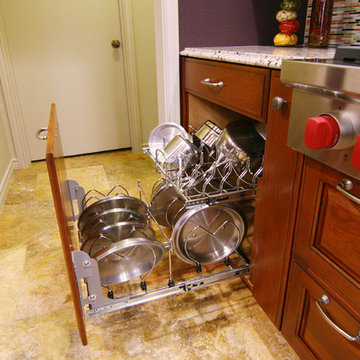
The Kitchen Source, kitchen remodel
Example of a classic galley eat-in kitchen design in Dallas with an undermount sink, raised-panel cabinets, medium tone wood cabinets, granite countertops, multicolored backsplash and stainless steel appliances
Example of a classic galley eat-in kitchen design in Dallas with an undermount sink, raised-panel cabinets, medium tone wood cabinets, granite countertops, multicolored backsplash and stainless steel appliances

Mid-sized elegant galley dark wood floor and brown floor eat-in kitchen photo in New York with an undermount sink, shaker cabinets, white cabinets, quartz countertops, white backsplash, subway tile backsplash, stainless steel appliances, an island and gray countertops
Reload the page to not see this specific ad anymore
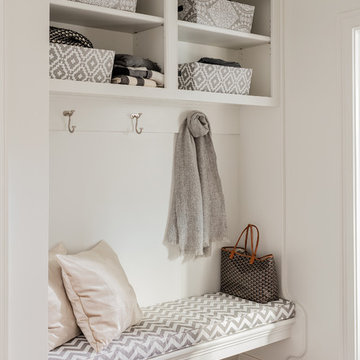
photo by Michael J. Lee
Example of a small classic mudroom design in Boston with white walls
Example of a small classic mudroom design in Boston with white walls
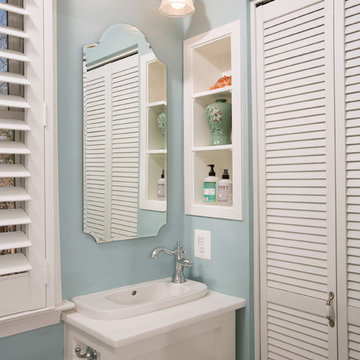
Since all the children were sharing one hall bathroom, our client requested that we add a small bathroom off the kitchen. We maximized every inch of space in this bathroom as demonstrated by the recessed shelving niche above the vanity.
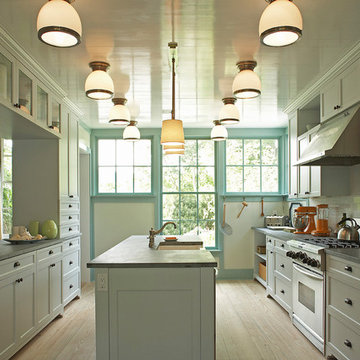
Marco Ricca
Kitchen - traditional galley kitchen idea in New York with a farmhouse sink, shaker cabinets, white cabinets, white backsplash, subway tile backsplash and stainless steel appliances
Kitchen - traditional galley kitchen idea in New York with a farmhouse sink, shaker cabinets, white cabinets, white backsplash, subway tile backsplash and stainless steel appliances
Traditional Home Design Ideas
Reload the page to not see this specific ad anymore
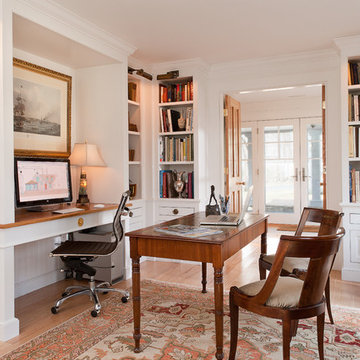
Photo taken by Tim Lee of the library which serves as a home office. File drawers below pencil drawers with book cases above. Light fixtures are from Circa Lighting. The room is 12'-6" wide by 16'-0" long with an 8' ceiling You can buy the construction drawings that were used to create this room which includes the detail drawings for the book cases for $450.
Contact me at: scotsamuelsonaia@comcast.net
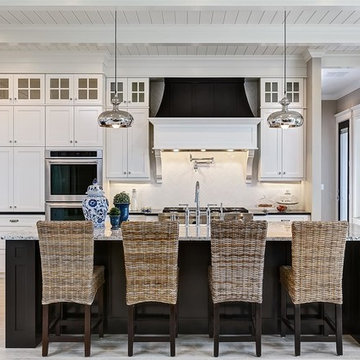
Doug Petersen Photography
Inspiration for a large timeless l-shaped light wood floor open concept kitchen remodel in Boise with shaker cabinets, white backsplash, subway tile backsplash, stainless steel appliances, an island, a farmhouse sink and granite countertops
Inspiration for a large timeless l-shaped light wood floor open concept kitchen remodel in Boise with shaker cabinets, white backsplash, subway tile backsplash, stainless steel appliances, an island, a farmhouse sink and granite countertops
126


























