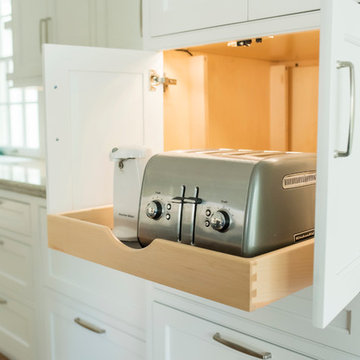Traditional Home Design Ideas
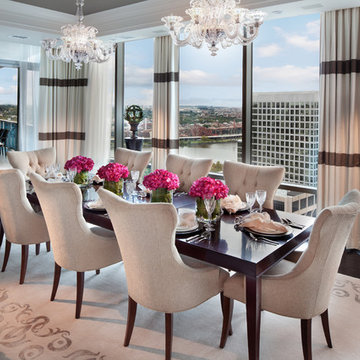
Morgan Howarth Photography
morgan@morganhowarth photography
Interior design by Modern Home interiors Jackie May 443-899 0200 EXT 1147
All design and product questions please call Modern Home interiors
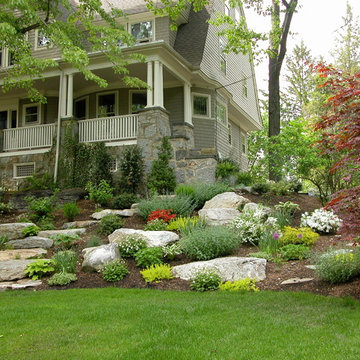
Chartreuse sedum, red azaleas and purple globe allium add pops of color in early spring.
Inspiration for a mid-sized traditional partial sun front yard stone garden path in Boston for spring.
Inspiration for a mid-sized traditional partial sun front yard stone garden path in Boston for spring.
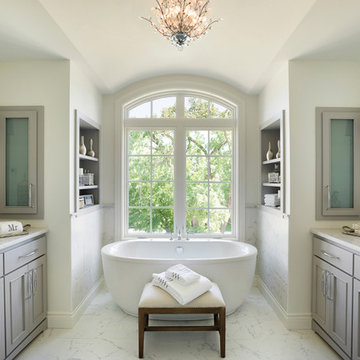
Freestanding bathtub - large traditional master gray tile marble floor and white floor freestanding bathtub idea in Minneapolis with beaded inset cabinets, gray cabinets, white walls, an undermount sink and quartzite countertops
Find the right local pro for your project
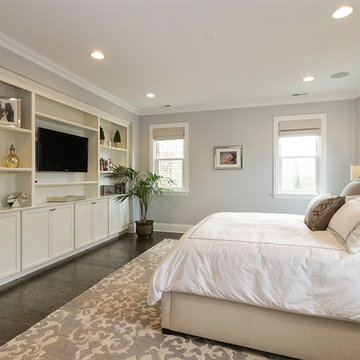
Bedroom - mid-sized traditional master dark wood floor and brown floor bedroom idea in Chicago with gray walls and no fireplace
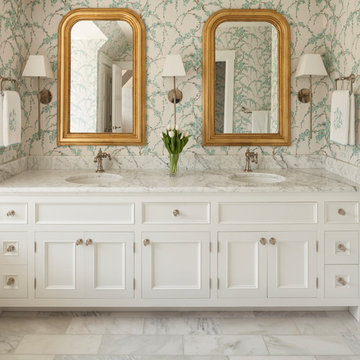
Elegant master marble floor and white floor bathroom photo in Cincinnati with recessed-panel cabinets, white cabinets, multicolored walls and an undermount sink
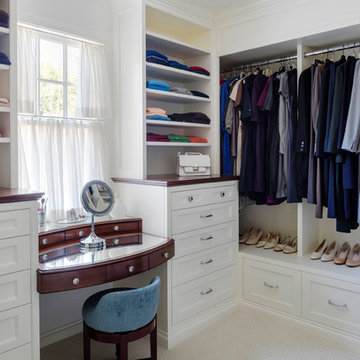
Greg Premru
Example of a mid-sized classic gender-neutral carpeted and beige floor walk-in closet design in Boston with beaded inset cabinets and white cabinets
Example of a mid-sized classic gender-neutral carpeted and beige floor walk-in closet design in Boston with beaded inset cabinets and white cabinets
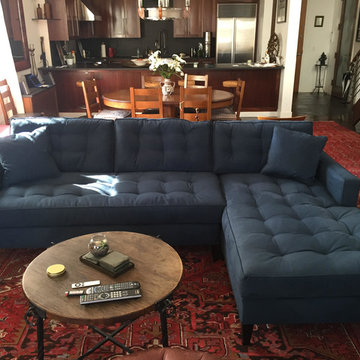
Tufted Sectional
Living room - mid-sized traditional open concept dark wood floor and brown floor living room idea in New York with white walls and no fireplace
Living room - mid-sized traditional open concept dark wood floor and brown floor living room idea in New York with white walls and no fireplace
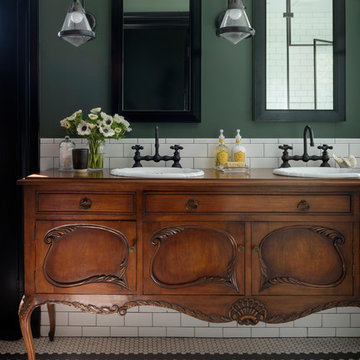
Aaron Leitz
Walk-in shower - large traditional master white tile and ceramic tile ceramic tile and white floor walk-in shower idea in Seattle with green walls, a drop-in sink, wood countertops, a hinged shower door and brown countertops
Walk-in shower - large traditional master white tile and ceramic tile ceramic tile and white floor walk-in shower idea in Seattle with green walls, a drop-in sink, wood countertops, a hinged shower door and brown countertops
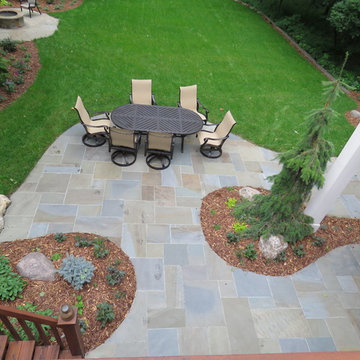
Tim Heelan
Inspiration for a mid-sized timeless backyard stone patio remodel in Minneapolis with a fire pit and a roof extension
Inspiration for a mid-sized timeless backyard stone patio remodel in Minneapolis with a fire pit and a roof extension

Mid-sized elegant medium tone wood floor and brown floor home office library photo in New York with gray walls and no fireplace
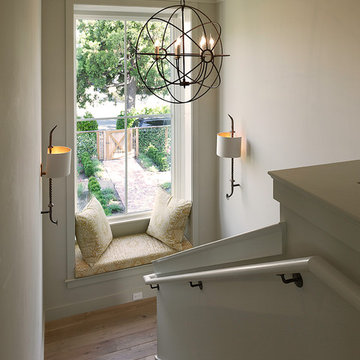
This new house is reminiscent of the farm type houses in the Napa Valley. Although the new house is a more sophisticated design, it still remains simple in plan and overall shape. At the front entrance an entry vestibule opens onto the Great Room with kitchen, dining and living areas. A media room, guest room and small bath are also on the ground floor. Pocketed lift and slide doors and windows provide large openings leading out to a trellis covered rear deck and steps down to a lawn and pool with views of the vineyards beyond.
The second floor includes a master bedroom and master bathroom with a covered porch, an exercise room, a laundry and two children’s bedrooms each with their own bathroom
Benjamin Dhong of Benjamin Dhong Interiors worked with the owner on colors, interior finishes such as tile, stone, flooring, countertops, decorative light fixtures, some cabinet design and furnishings
Photos by Adrian Gregorutti
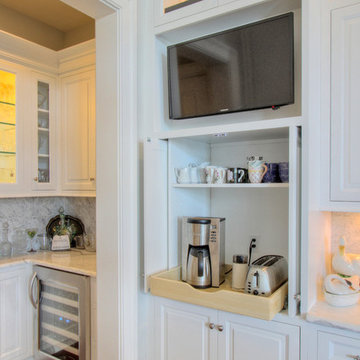
Arlene Williams
Elegant medium tone wood floor kitchen photo in Other with raised-panel cabinets, white cabinets, marble countertops, white backsplash, stone tile backsplash, stainless steel appliances and an island
Elegant medium tone wood floor kitchen photo in Other with raised-panel cabinets, white cabinets, marble countertops, white backsplash, stone tile backsplash, stainless steel appliances and an island
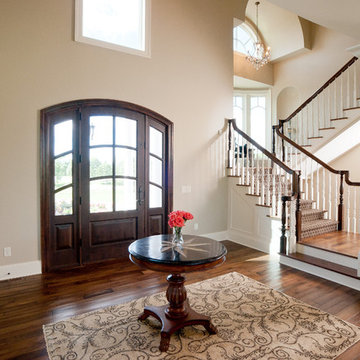
The Victoria era ended more then 100 years ago, but it's design influences-deep, rich colors, wallpaper with bold patterns and velvety textures, and high-quality, detailed millwork-can still be found in the modern-day homes, such as this 7,500-square-foot beauty in Medina.
The home's entrance is fit for a king and queen. A dramatic two-story foyer opens up to 10-foot ceilings, graced by a curved staircase, a sun-filled living room that takes advantage of the views of the three-acre property, and a music room, featuring the homeowners' baby grand piano.
"Each unique room has a sense of separation, yet there's an open floor plan", explains Andy Schrader, president of Schrader & Companies, the builder behind this masterpiece.
The home features four bedrooms and five baths, including a stunning master suite with and expansive walk-in master shower-complete with exterior and interior windows and a rain showerhead suspended from the ceiling. Other luxury amenities include main- and upper level laundries, four garage stalls, an indoor sport court, a workroom for the wife (with French doors accessing a personal patio), and a vestibule opening to the husband's office, complete with ship portal.
The nucleus of this home is the kitchen, with a wall of windows overlooking a private pond, a cathedral vaulted ceiling, and a unique Romeo-and-Juliet balcony, a trademark feature of the builder.
Story courtesy or Midwest Home Magazine-August 2012
Written by Christina Sarinske
Photographs courtesy of Scott Jacobson
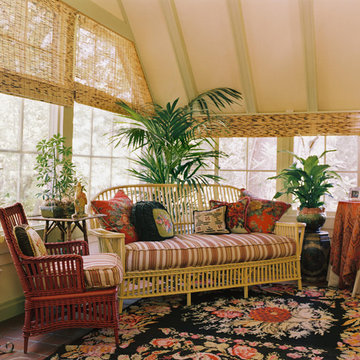
Photography: Marc Angelo Ramos
Example of a classic terra-cotta tile sunroom design in San Francisco with a standard ceiling
Example of a classic terra-cotta tile sunroom design in San Francisco with a standard ceiling
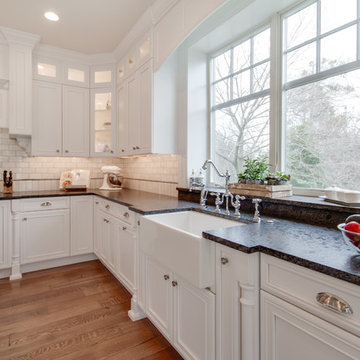
This bright kitchen features gorgeous white UltraCraft cabinetry and natural wood floors. The island countertop is Mont Blanc honed quartzite with a build-up edge treatment. To contrast, the perimeter countertop is Silver Pearl Leathered granite. All of the elements are tied together in the backsplash which features New Calacatta marble subway tile with a beautiful waterjet mosaic insert over the stove.

Photography by:
Connie Anderson Photography
Inspiration for a small timeless 3/4 white tile and subway tile mosaic tile floor and white floor bathroom remodel in Houston with a pedestal sink, marble countertops, a one-piece toilet, gray walls, glass-front cabinets and white cabinets
Inspiration for a small timeless 3/4 white tile and subway tile mosaic tile floor and white floor bathroom remodel in Houston with a pedestal sink, marble countertops, a one-piece toilet, gray walls, glass-front cabinets and white cabinets
Traditional Home Design Ideas
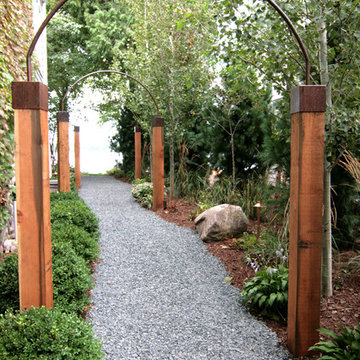
David Kopfmann
This is an example of a mid-sized traditional backyard gravel garden path in Minneapolis.
This is an example of a mid-sized traditional backyard gravel garden path in Minneapolis.
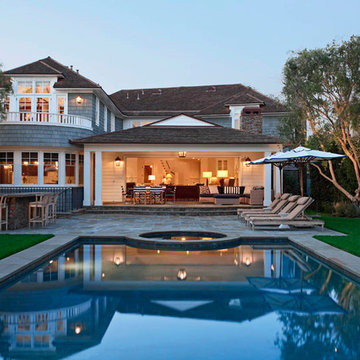
Inspiration for a large timeless backyard rectangular and stone pool remodel in Orange County
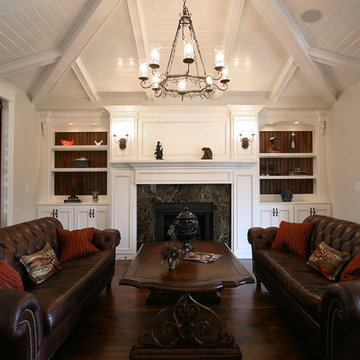
Designer Kitchens and Custom Interiors by Walker Woodworking
Photography by Stacey Walker
Example of a classic enclosed living room design in Charlotte with white walls and a standard fireplace
Example of a classic enclosed living room design in Charlotte with white walls and a standard fireplace
208

























