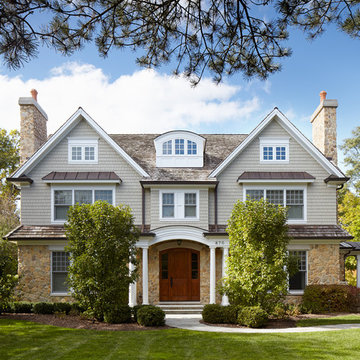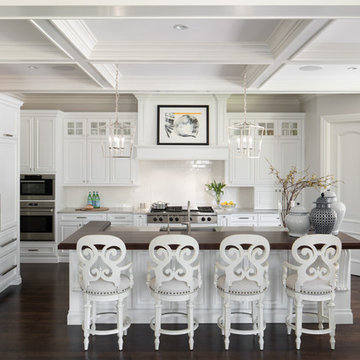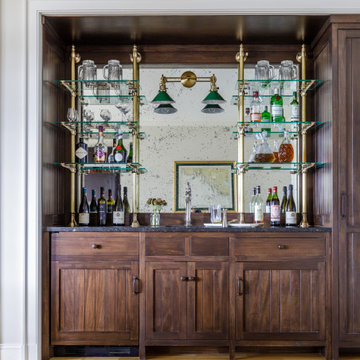Traditional Home Design Ideas

Large elegant medium tone wood floor and brown floor entryway photo in Boston with a medium wood front door and white walls

This entry foyer lacked personality and purpose. The simple travertine flooring and iron staircase railing provided a background to set the stage for the rest of the home. A colorful vintage oushak rug pulls the zesty orange from the patterned pillow and tulips. A greek key upholstered bench provides a much needed place to take off your shoes. The homeowners gathered all of the their favorite family photos and we created a focal point with mixed sizes of black and white photos. They can add to their collection over time as new memories are made.

2021 Artisan Home Tour
Remodeler: Nor-Son Custom Builders
Photo: Landmark Photography
Have questions about this home? Please reach out to the builder listed above to learn more.
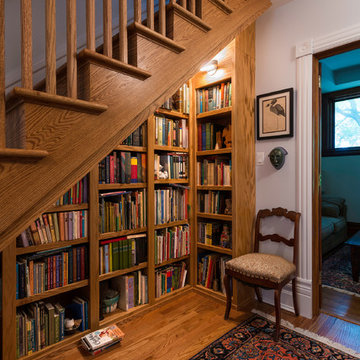
Interior Design: Kay Ettington
The Talo Halogen Mini 21 is available in a die-cast painted aluminum finish in Silver/Grey, White or Satin Chrome as well as a Chrome finish. One 150 watt R7s 120V halogen lamp included. Also available in a fluorescent version. 8.25 inches wide x 4 inches deep x 1.25 inches high. ADA Compliant. UL listed.
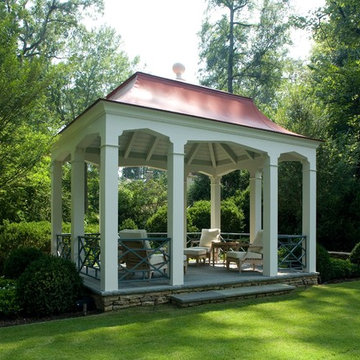
A series of outdoor garden rooms — each created based on the site's topography — pull the architecture of this beautiful Georgian home into the landscape. The spaces open and close as you walk through the site, which empties intoa concrete swimming pool draped in lawn and accented by a James Carter-designed open-air pavillion at one end.
These outdoor rooms are terraced with native stone walls, the most dramatic of which is the elliptical boxwood garden with an allee of Winter King Hawthornes connecting it to the pool garden.
GLA took meticulous care to retain as many of the mature boxwoods and trees as possible, evidenced by the 30-foot-tall Japanese Maple. It had been slated for demolition before we convinced the client that it was worth the time and effort to simply relocated the beautiful tree. It now sides 20 feet from its original location in a side garden — a splendid specimen visible from the front of the home.
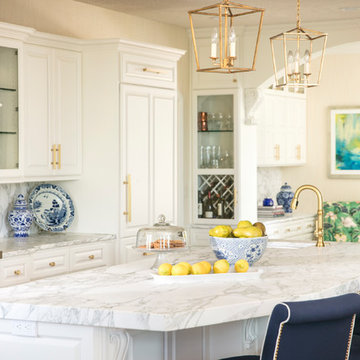
Rick Lozier
Example of a large classic eat-in kitchen design in Other with an undermount sink, shaker cabinets, white cabinets, marble countertops, marble backsplash and an island
Example of a large classic eat-in kitchen design in Other with an undermount sink, shaker cabinets, white cabinets, marble countertops, marble backsplash and an island
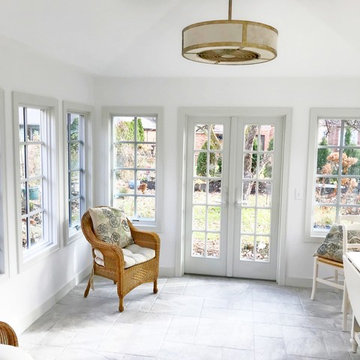
From an unused, storage area to a functional four season room - beautiful transformation!
Sunroom - large traditional ceramic tile and gray floor sunroom idea in Detroit
Sunroom - large traditional ceramic tile and gray floor sunroom idea in Detroit
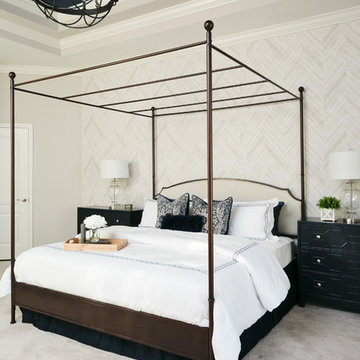
Native House Photography
Large elegant master carpeted and beige floor bedroom photo in Other with beige walls and no fireplace
Large elegant master carpeted and beige floor bedroom photo in Other with beige walls and no fireplace

All white custom master bathroom. Transitional with touches of traditional lighting. His and hers vanities parallel to the free standing bathtub. These mirrored cabinets create a beautiful touch along with the use of both knobs and pulls on the cabinets. Plenty of storage while still looking clean and chic.
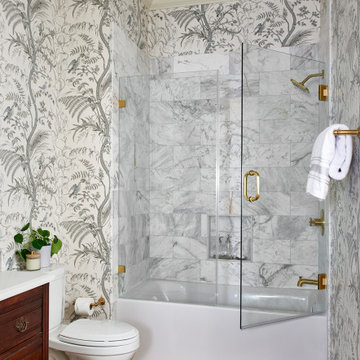
Classic and gorgeous. Guest bath featuring wallpaper, original hardwood flooring, brass hardware and plumbing and antique vanity with sink and marble top.

Example of a large classic brick floor and red floor sunroom design in Atlanta with a standard ceiling

Angle Eye Photography
Entryway - large traditional black floor entryway idea in Philadelphia with a blue front door
Entryway - large traditional black floor entryway idea in Philadelphia with a blue front door

Landscape Architect: Howard Cohen
Photography by: Ron Blunt
This is an example of a mid-sized traditional backyard gravel and wood fence landscaping in DC Metro.
This is an example of a mid-sized traditional backyard gravel and wood fence landscaping in DC Metro.
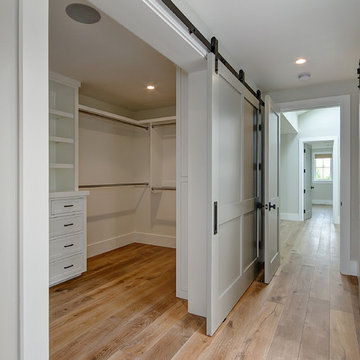
Contractor: Legacy CDM Inc. | Interior Designer: Hovie Interiors | Photographer: Jola Photography
Mid-sized elegant medium tone wood floor and brown floor walk-in closet photo in Orange County with white cabinets
Mid-sized elegant medium tone wood floor and brown floor walk-in closet photo in Orange County with white cabinets
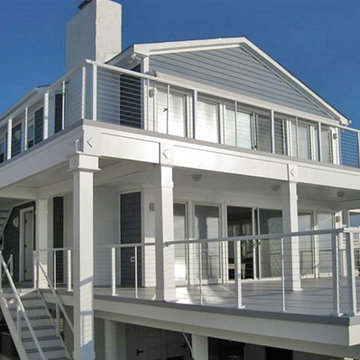
July 2012 Photo Contest 3rd Place Winner
DesignRail® deck railings with CableRail horizontal cable infill
Credit: John O'Boyle, J.O.B. Design & Construction, Inc.
Location: Sea Isle City, NJ
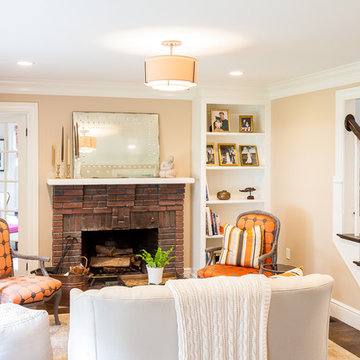
The clients desired to keep the original fireplace and the addition of custom built bookshelves and a new french door to the office provided the room with a fresh new look.
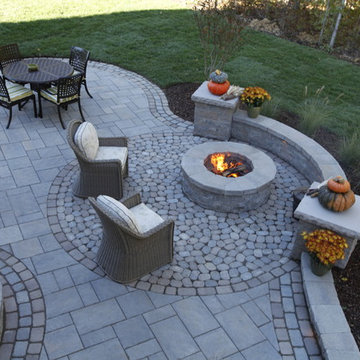
Mid-sized elegant backyard concrete paver patio photo in Richmond with a fire pit and no cover
Traditional Home Design Ideas
24

























