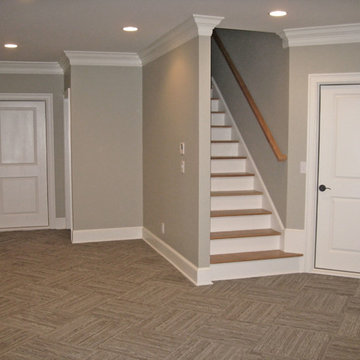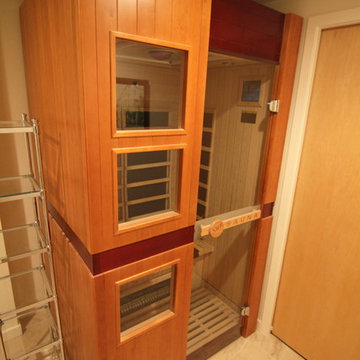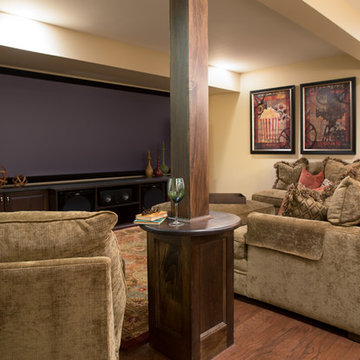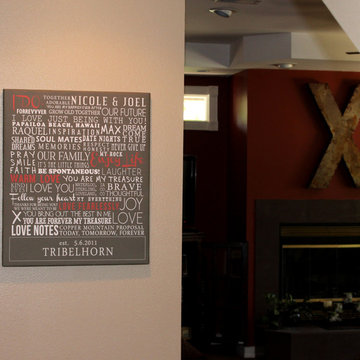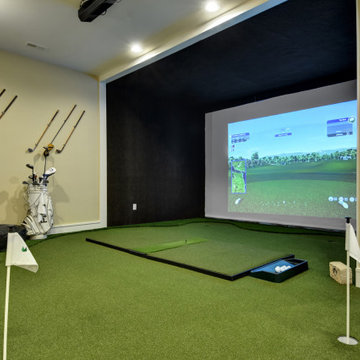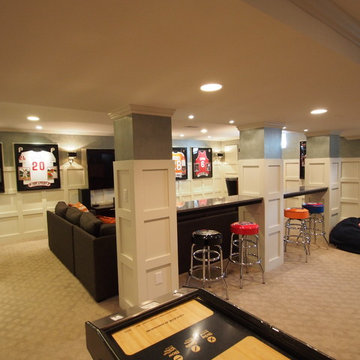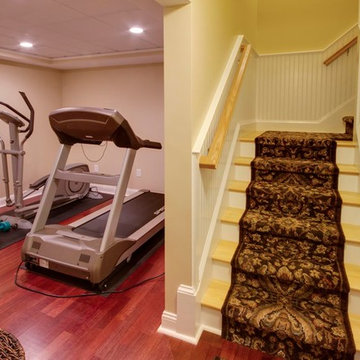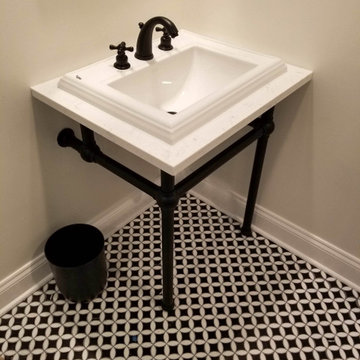Traditional Basement Ideas
Refine by:
Budget
Sort by:Popular Today
301 - 320 of 28,348 photos
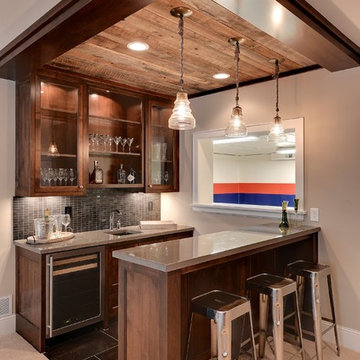
Mike McCaw - Spacecrafting / Architectural Photography
Example of a classic basement design in Minneapolis
Example of a classic basement design in Minneapolis
Find the right local pro for your project
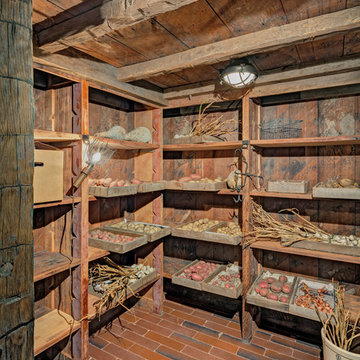
HOBI Award 2013 - Winner - Custom Home of the Year
HOBI Award 2013 - Winner - Project of the Year
HOBI Award 2013 - Winner - Best Custom Home 6,000-7,000 SF
HOBI Award 2013 - Winner - Best Remodeled Home $2 Million - $3 Million
Brick Industry Associates 2013 Brick in Architecture Awards 2013 - Best in Class - Residential- Single Family
AIA Connecticut 2014 Alice Washburn Awards 2014 - Honorable Mention - New Construction
athome alist Award 2014 - Finalist - Residential Architecture
Charles Hilton Architects
Woodruff/Brown Architectural Photography
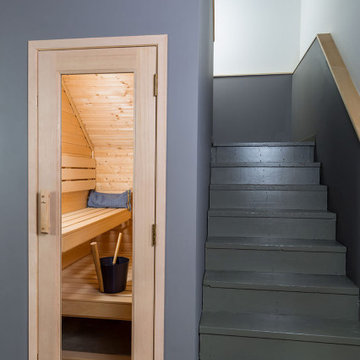
Sauna Under a Stairway: This 2-3 person sauna includes a full-platform middle bench, custom sloped ceiling and a Junior heater through the lower bench.
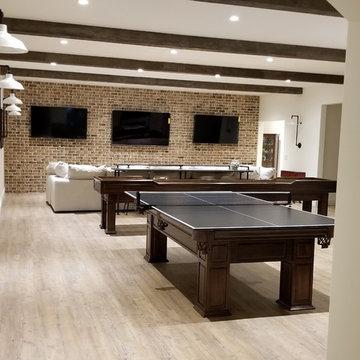
Example of a large classic underground light wood floor and brown floor basement design in Atlanta with white walls and no fireplace

Sponsored
Plain City, OH
Kuhns Contracting, Inc.
Central Ohio's Trusted Home Remodeler Specializing in Kitchens & Baths
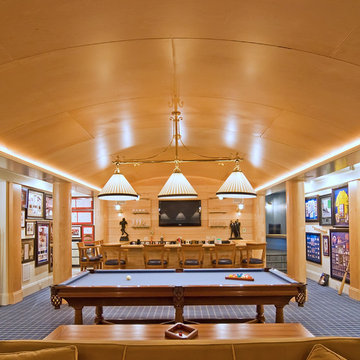
Inspiration for a large timeless underground carpeted basement game room remodel in Boston with white walls and no fireplace
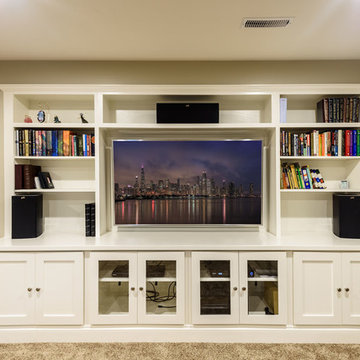
Dimiti Ganas
Mid-sized elegant underground carpeted basement photo in Philadelphia with gray walls and no fireplace
Mid-sized elegant underground carpeted basement photo in Philadelphia with gray walls and no fireplace
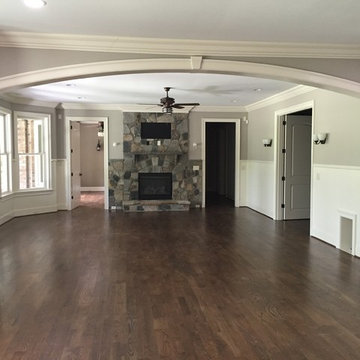
CurveMakers, Inc.
home built by Hurst Home Company
Basement - traditional basement idea in Raleigh
Basement - traditional basement idea in Raleigh

Sponsored
Sunbury, OH
J.Holderby - Renovations
Franklin County's Leading General Contractors - 2X Best of Houzz!
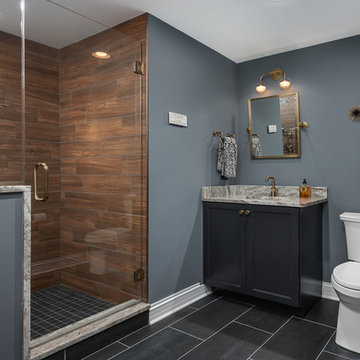
Example of a large classic look-out ceramic tile and gray floor basement design in Chicago with blue walls and no fireplace
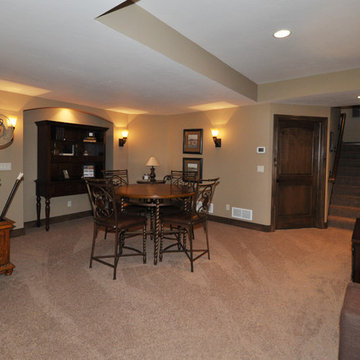
Detour Marketing, LLC
Example of a large classic walk-out carpeted basement design in Milwaukee with beige walls
Example of a large classic walk-out carpeted basement design in Milwaukee with beige walls
Traditional Basement Ideas

Sponsored
Plain City, OH
Kuhns Contracting, Inc.
Central Ohio's Trusted Home Remodeler Specializing in Kitchens & Baths
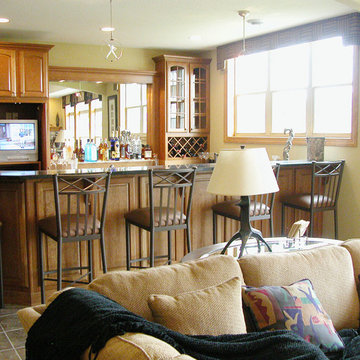
Finished Basement featuring fireplace, tray ceiling, transoms, and 10' ceiling
Elegant basement photo in Milwaukee
Elegant basement photo in Milwaukee
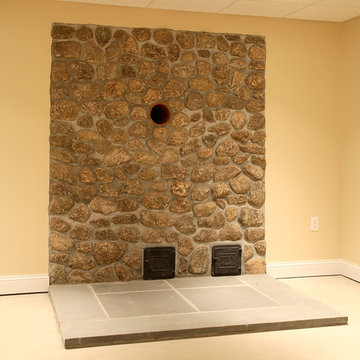
Located on a narrow lot in The Historic District known as Old Wethersfield, this tall and narrow house includes almost 4000 square feet of living space on 4 levels. The open floor plan and modern amenities on the interior of this with the classic exterior and historic walkable neighborhood location gives the owner of this new home the best of all worlds.
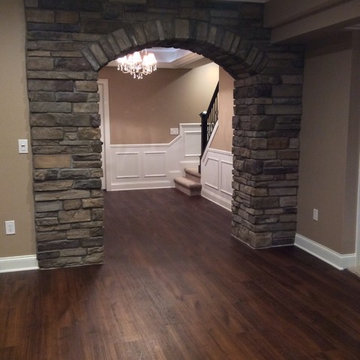
A finished basement with that old world charm. The drywall coffered ceiling designs add depth as well as all of the layered stone on the walls and archways. There's no shortage of custom work here, from the entertainment center to the bar to the mantle, built in shelves and don't ever forget about hidden doors! By Majestic Home Solutions, LLC.
Finished Basement
Country: United States
16






