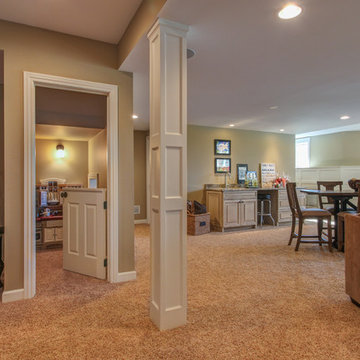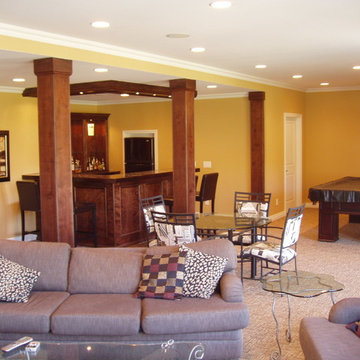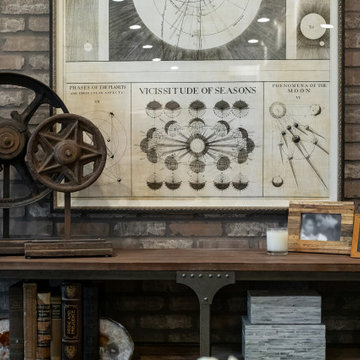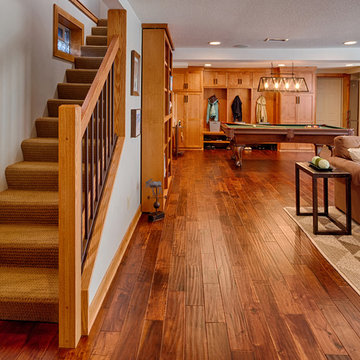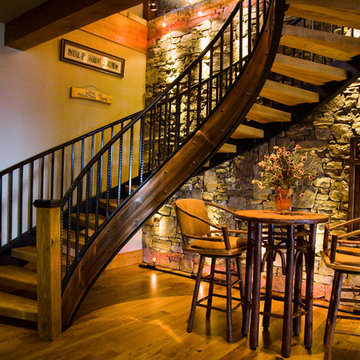Traditional Basement Ideas
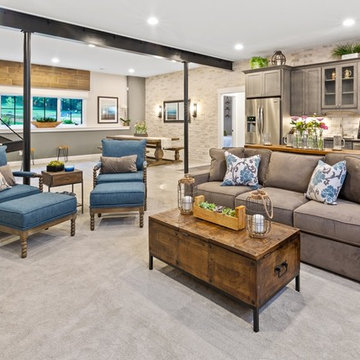
Greg Grupenhof
Basement - large traditional carpeted and gray floor basement idea in Cincinnati with gray walls
Basement - large traditional carpeted and gray floor basement idea in Cincinnati with gray walls
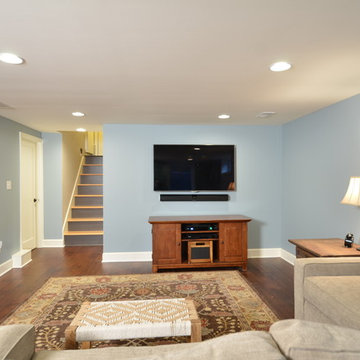
Charm and personality exude from this basement remodel! This kid-friendly room provides space for little ones to play and learn while also keeping family time in mind. The bathroom door combines craftsman tradition with on-trend barn door functionality. Behind the door, the blend of traditional and functional continues with white hex tile floors, subway tile walls, and an updated console sink. The laundry room boasts thoughtful storage and a fun color palette as well.
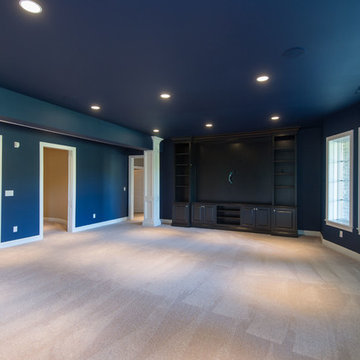
Deborah Stigall, Chris Marshall, Shaun Ring
Huge elegant walk-out carpeted basement photo in Other with blue walls and no fireplace
Huge elegant walk-out carpeted basement photo in Other with blue walls and no fireplace
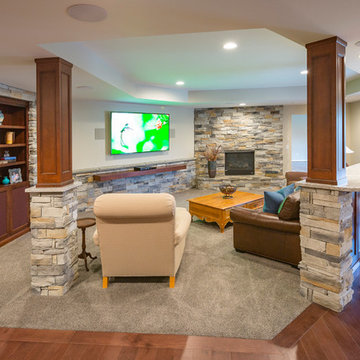
RVP Photography
Basement - large traditional underground medium tone wood floor and brown floor basement idea in Cincinnati with white walls, a corner fireplace and a stone fireplace
Basement - large traditional underground medium tone wood floor and brown floor basement idea in Cincinnati with white walls, a corner fireplace and a stone fireplace
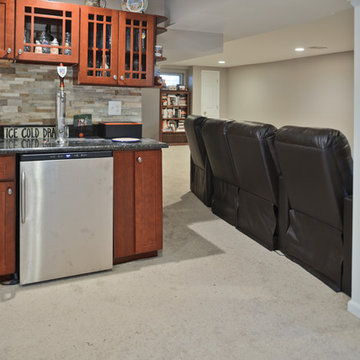
Overhaul Converts Classic Rambler to A Modern Yet Classic Family Home in Fairfax
This 1970 rambler in middle of old town in Fairfax City has been home to a growing family of five.
Ready for a massive overhaul, the family reached out to Michael Nash Design Build & Homes for assistance. Eligible for a special Fairfax City Renaissance program, this project was awarded special attention and favorable financing.
We removed the entire roof and added a bump up, second story three-bedroom, two bathroom and loft addition.
The main level was reformatted to eliminate the smallest bedroom and split the space among adjacent bedroom and the main living room. The partition walls between the living room and dining room and the partition wall between dining room and kitchen were eliminated, making space for a new enlarged kitchen.
The outside brick chimney was rebuilt and extended to pass into the new second floor roof lines. Flu lines for heater and furnace were eliminated. A furnace was added in the new attic space for second floor heating and cooling, while a new hot water heater and furnace was re-positioned and installed in the basement.
Second floor was furnished with its own laundry room.
A new stairway to the second floor was designed and built were furnace chase used to be, opening up into a loft area for a kids study or gaming area.
The master bedroom suite includes a large walk-in closet, large stoned shower, slip-free standing tub, separate commode area, double vanities and more amenities.
A kid’s bathroom was built in the middle of upstairs hallway.
The exterior of this home was wrapped around with cement board siding, maintenance free trims and gutters, and life time architectural shingles.
Added to a new front porch were Trex boards and stone and tapered style columns. Double staircase entrance from front and side yard made this residence a stand out home of the community.
This remodeled two-story colonial home with its country style front porch, five bedrooms, four and half bathrooms and second floor laundry room, will be this family’s home for many years to come.
Happier than before, this family moved back into this Extreme Makeover Home to love every inch of their new home.
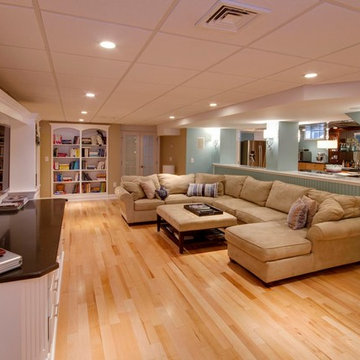
David Fell Photography
Builder - Two Storey Building, Bolton MA
Elegant basement photo in Boston
Elegant basement photo in Boston
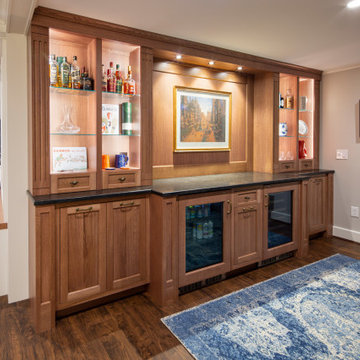
photography: Josh Beeman
Basement - mid-sized traditional underground vinyl floor, brown floor and exposed beam basement idea in Cincinnati with gray walls, a standard fireplace and a metal fireplace
Basement - mid-sized traditional underground vinyl floor, brown floor and exposed beam basement idea in Cincinnati with gray walls, a standard fireplace and a metal fireplace
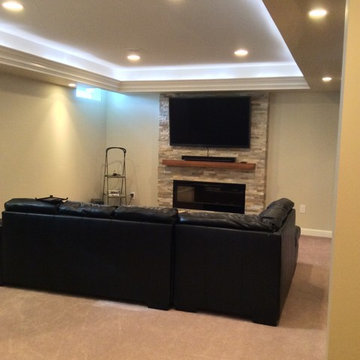
That classic sports bar theme! This bar is a traditional style with great design. There's plenty of room for everyone whether its at the bar, the entertainment center, or the gym! The archways and custom cabinets give a really sophisticated look. By Majestic Home Solutions, LLC.
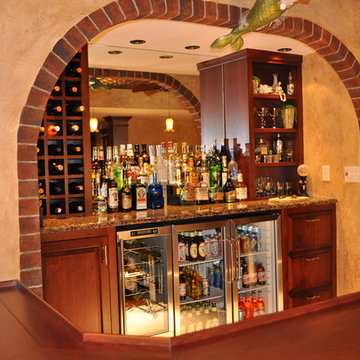
Home Theater includes a stage for family band concerts. The adjoining bar area adds to the family entertaining area. This project won National awards from NARI and Electronic House. The Theater gear was supplied and installed by Media Rooms' electronic integration department. The Theater proscenium, Stage and Bar were designed & fabricated in the In-House Cabinet shop of Media Rooms Inc.
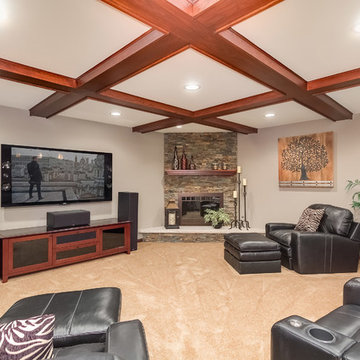
©Finished Basement Company
Family room with decorative beams and stone fireplace
Large elegant underground carpeted and beige floor basement photo in Chicago with gray walls, a standard fireplace and a stone fireplace
Large elegant underground carpeted and beige floor basement photo in Chicago with gray walls, a standard fireplace and a stone fireplace
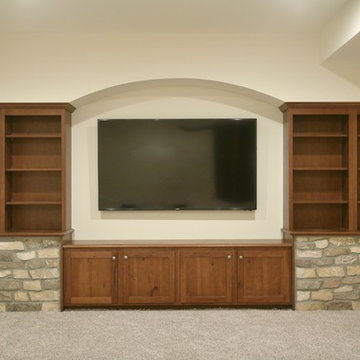
Built-in shelving with crown molding and custom built storage base cabinets with stone accents makes this the ultimate TV watching space! The TV Alcove was precisely planned and then built by our expert team!
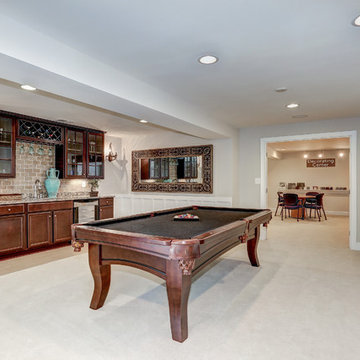
Home Visit
Example of a mid-sized classic walk-out carpeted basement design in DC Metro with gray walls and no fireplace
Example of a mid-sized classic walk-out carpeted basement design in DC Metro with gray walls and no fireplace
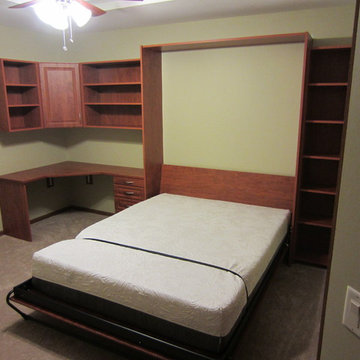
Murphy Bed installed for customer in Middleton, WI December 2014
Mid-sized elegant basement photo in Other
Mid-sized elegant basement photo in Other
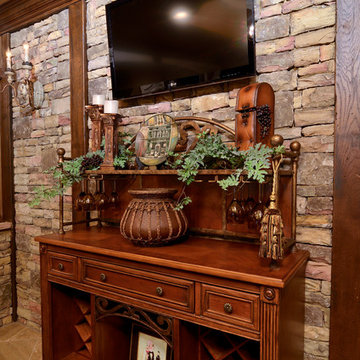
Designed and Built by Home Expressions Interiors by Laura Bloom. Client's goal was to open up their Terrace Level; making it a multi-functional space for entertaining. Several walls were removed and arched openings created. The custom bar, trim details, palette and finishes were designed to be elegant and work in harmony with the existing finished areas of the home. Stone highlights were matched to the outdoor living space that is visible from this area. Leather furnishings, caramel stone and wood flooring added unique interest and warmth but ease of maintenance in completing this stunning space.
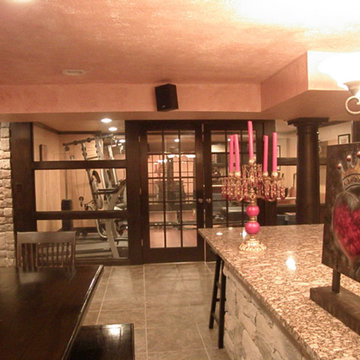
Residential Basement #1
Example of a classic basement design in Cincinnati
Example of a classic basement design in Cincinnati
Traditional Basement Ideas
56






