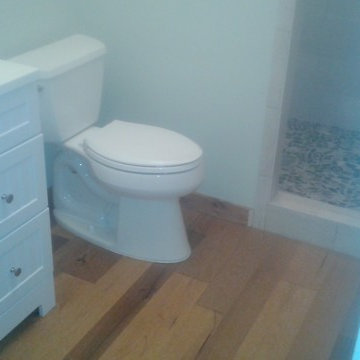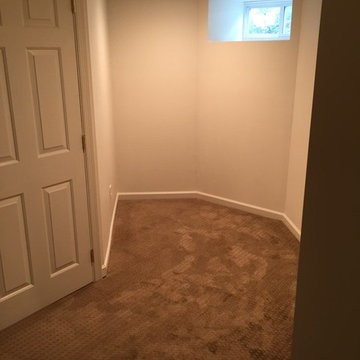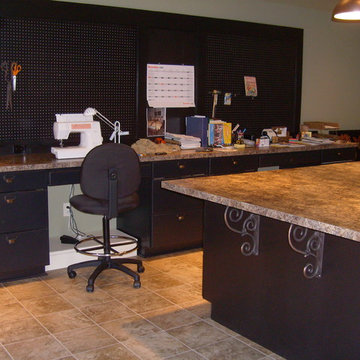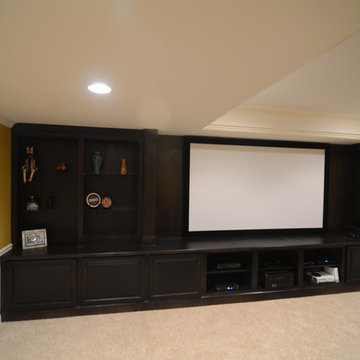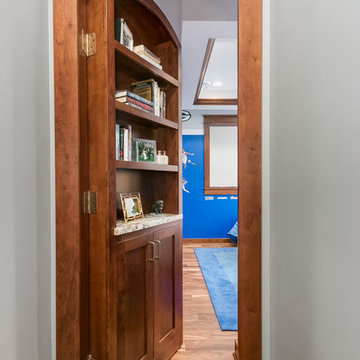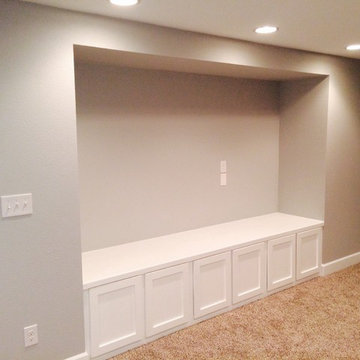Traditional Basement Ideas
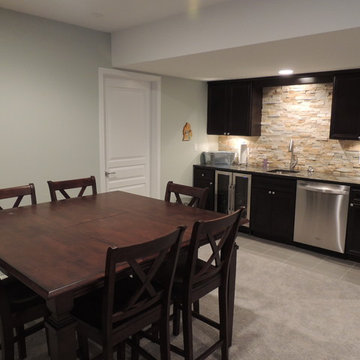
Example of a mid-sized classic look-out carpeted basement design in Detroit with gray walls and no fireplace
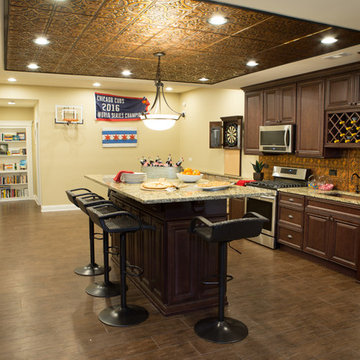
Chris and Sofia of Arlington Heights knew when they purchased their home that they would finish the basement. They needed a space for the kids to hang out, for family and friends to stay, and to have a better space for hosting holidays and parties. The dark unfinished space went mostly unused for three years, but once their kids reached the ideal age for use of a well-built basement, they moved ahead with their plan.
“The old basement was dark and cold, and the kids came down and played, but they didn’t like it. The new space is like a whole other house, so we have this space for family game nights and for watching games or Super Bowl parties,” Chris said.
The couple found Advance Design Studio through a friend who had their entire home renovated by the remodeling company. After the initial meeting and visiting the showroom, Chris and Sofia were positive that Advance Design was the company that could best turn their unfinished basement into a family friendly space for everyone to enjoy.
“We really liked the showroom, we liked being able to choose all of those finishes and meet with them in one place,” Chris said.
A Custom Space for a Family with Multiple Needs
The project began with a fireplace focal point complete with an amazing entertainment wall, a fantastic full kitchen complete with every amenity, and a brand new full bath. The new basement truly has a space for everyone. If the kids want to watch a movie and hang out on the couch they can, if family wants to play games and have a pizza party on the large island they can, and if guests want to stay over night on the pull-out sofa they can enjoy the entire private “suite” complete with a full bath. It is the true definition of a multifunctional basement.
The stunning, full kitchen is the highlight of this now bright and airy basement. You walk down the stairs and are immediately impressed with the detailed metal tile work on the ceiling, bringing to mind the classic feel of a comfortable old pub. Cherry Merlot cabinets provide a rich contrast against the soft neutral walls and the contrasting copper tin ceiling tile and backsplash. Rich Santa Cecelia granite countertops pair nicely with timeless stonework on the outer walls.
The island is large enough to provide a more than adequate entertaining space, and provides plenty of both seating and storage. The well-appointed kitchen houses a regular size refrigerator, a full size oven for pizza parties and cookie baking anytime, a microwave oven as well as complete sink and trash set up. One could easily do without a home kitchen forever in this generously designed secondary space!
The fireplace and buffet wall seating area is the ideal place to watch movies or sporting events. The coordinating stonework on the fireplace flows throughout the basement, and a burnt orange accent wall brings color and warmth to otherwise ordinary basement space. The Elite Merlot media buffet compliments the kitchen as well as provides storage and a unique functional display option, giving this part of the basement a sophisticated, yet functional feel.
The full bath is complete with a unique furniture style cherry DuraSupreme vanity and matching custom designed mirror. The weathered look to the cabinets and mirror give the bathroom some earthy texture as does the stone floor in the walk-in shower. Soft blue makes the space a spa-like mini retreat, and the handsome wall to wall tile and granite speak luxury at every corner.
Advance Design added clever custom storage spaces to take advantage of otherwise wasted corners. They built a custom mudroom for the kids to house their sports equipment and a handy built in bench area with basket pull outs for a custom home gym. “They were able to custom fit this second mudroom with the lockers and the bench, they were able to custom build that, so the kids could store all of their equipment down here for the sports that they are in,” Chris said.
They Got The Amazing Space They Had Envisioned for Years!
The basement Chris and Sofia had envisioned had come to life in a few short months of planning, design and construction, just a perfect fit in the summer months. Advance Design Studio was able to design and build a custom, multifunctional space that the whole family can enjoy. “I would recommend Advance Design because of the showroom, because of the cleanliness on the jobsite and the professionalism, combined with Christine’s design side as well as Todd’s builder’s side - it’s nice to have it all together,” reminisced Chris after the project was complete.
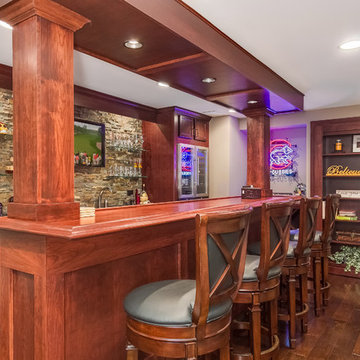
©Finished Basement Company
Basement bar
Example of a large classic underground carpeted and beige floor basement design in Chicago with gray walls, a standard fireplace and a stone fireplace
Example of a large classic underground carpeted and beige floor basement design in Chicago with gray walls, a standard fireplace and a stone fireplace
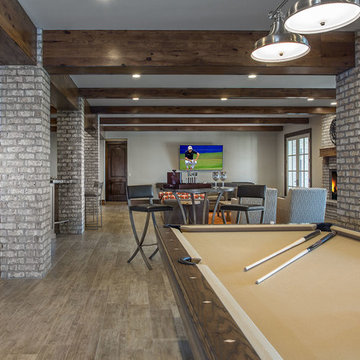
Basement - huge traditional look-out medium tone wood floor and brown floor basement idea in Salt Lake City with gray walls, a standard fireplace and a brick fireplace
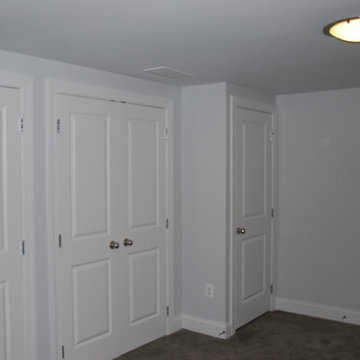
Inspiration for a mid-sized timeless look-out carpeted and beige floor basement remodel in Baltimore with gray walls and no fireplace
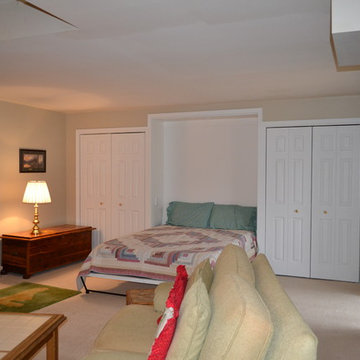
This basement appeared have many functions as a family room, kid's playroom, and bedroom. The existing wall of mirrors was hiding a closet which overwhelmed the space. The lower level is separated from the rest of the house, and has a full bathroom and walk out so we went with an extra bedroom capability. Without losing the family room atmosphere this would become a lower level "get away" that could transition back and forth. We added pocket doors at the opening to this area allowing the space to be closed off and separated easily. Emtek privacy doors give the bedroom separation when desired. Next we installed a Murphy Bed in the center portion of the existing closet. With new closets, bi-folding closet doors, and door panels along the bed frame the wall and room were complete.
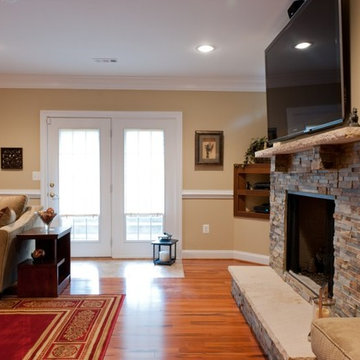
2012 NARI Capital CotY, Merit Award Winner, Residential Basement Interior
Newer home in suburb of Ashburn, VA was a home to this military couple. With their growing family and their daughter moving back, they wanted more space. The basement was delivered unfinished from the original builder. The owners could not come up with a desirable floor plan for the space due to stairway that builder put in place and locations of Furnace and hot water heater.
After our design staff consulted this couple, we put in a plan in place that they never imagined it to be possible and even affordable.
The moved the hot water heater and relocated a stack of return duct to allow more floor space. Then we have redesigned couple of headers to make room for stairway to be redirected. Now the new stairway comes directly from upper level family room and got an open glass door to allow light down the stair path. Just to the left of the stairs we have square off an area for Mechanical and storage room. This confined all ducts, hot water heater and furnace to be in their dedicated area as well as offer storage shelving for additional seasonal packages.
The primary goal was to have a home office, full bathroom, guest bedroom and a large entertaining area for their large Texan relatives to visit.
We have removed couple of bearing walls by the way of recess structural beams and decorative columns to make the entertaining area as large as to can be. Now we has an 35’x35’ area covered in Exotic Tigerwood and decorated with paneled walls, multi layer crown molding, chair rail, shadow boxing and columns .
Just as you come down the steps we have dark cherry built ins to show off her prized possessions, to the right of it double French doors lead us to their home office/library.
We have more built-ins along the wide hallway leading into entertaining area. A full bath with double entry to main area and adjacent bedroom furnished with full large walk in shower covered with porcelain decorative tiles and furniture style vanity.
We have excavated and created an e-grass window to allow a Bedroom in the left of this basement.
A large bar was implemented on the far walls of this basement filled in with cherry custom cabinetry, exotic stone top, tile floors and decorative pendent lights was a place to watch football games and hang out.
Focal point of this basement was placement of a new gas fireplace embedded in ledge stone and a large LED TV just above it. This assembly was placed across a sectional piece of furniture and was popping out as you enter the room.
By carefully selecting the wood tones of built ins and bar cabinetry complimenting the Exotic wood floors and stone top this place was now the home to our their family events.
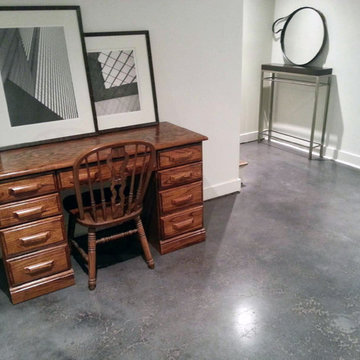
Prior to polishing, this concrete floor was damaged and uneven. After grinding the floor, and adding a dilution of black dye, the floor was polished to a satin, 200-grit finish.
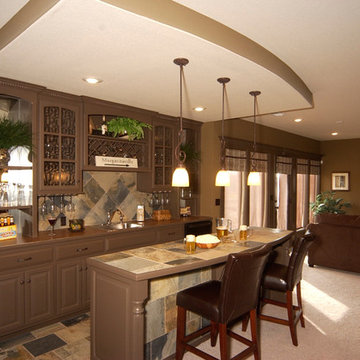
Mid-sized elegant walk-out carpeted basement photo in Kansas City with beige walls, a standard fireplace and a stone fireplace
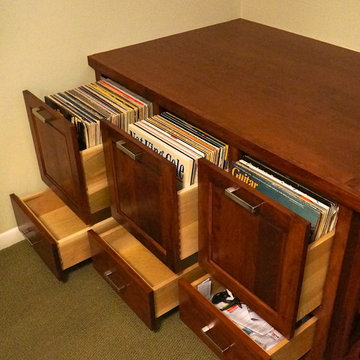
Photos by Greg Schmidt
Basement - mid-sized traditional look-out carpeted basement idea in Minneapolis with yellow walls
Basement - mid-sized traditional look-out carpeted basement idea in Minneapolis with yellow walls
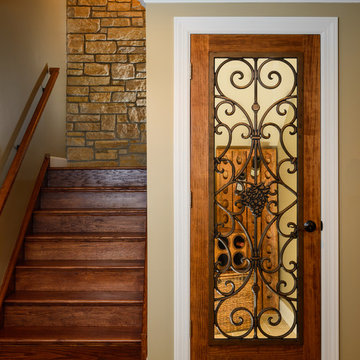
Inspiration for a mid-sized timeless look-out carpeted basement remodel in Chicago with brown walls, a standard fireplace and a stone fireplace
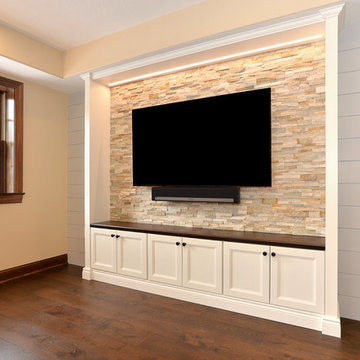
Basement - mid-sized traditional walk-out dark wood floor and brown floor basement idea in Other with white walls, a standard fireplace and a stone fireplace
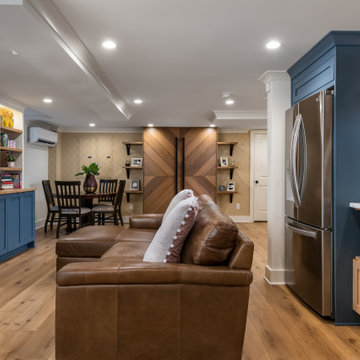
Our clients wanted to expand their living space down into their unfinished basement. While the space would serve as a family rec room most of the time, they also wanted it to transform into an apartment for their parents during extended visits. The project needed to incorporate a full bathroom and laundry.One of the standout features in the space is a Murphy bed with custom doors. We repeated this motif on the custom vanity in the bathroom. Because the rec room can double as a bedroom, we had the space to put in a generous-size full bathroom. The full bathroom has a spacious walk-in shower and two large niches for storing towels and other linens.
Our clients now have a beautiful basement space that expanded the size of their living space significantly. It also gives their loved ones a beautiful private suite to enjoy when they come to visit, inspiring more frequent visits!
Traditional Basement Ideas
32






