Traditional Light Wood Floor Basement Ideas
Refine by:
Budget
Sort by:Popular Today
1 - 20 of 300 photos

Example of a large classic light wood floor and brown floor basement design in Salt Lake City with no fireplace
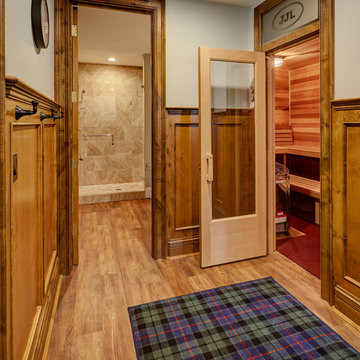
Knotty alder flat panel wainscoting in the lower level frames the entry to the sauna and basement bathroom. Raskin Gorilla vinyl flooring in white oak finish. Photo by Mike Kaskel
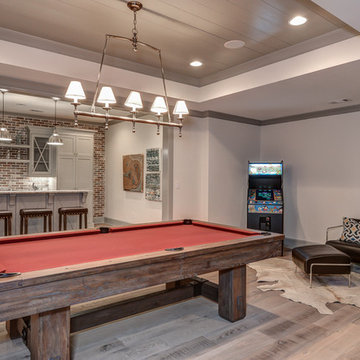
Example of a huge classic walk-out light wood floor basement design in Atlanta with gray walls and a brick fireplace

Example of a huge classic walk-out light wood floor basement design in Atlanta with gray walls, a standard fireplace and a brick fireplace
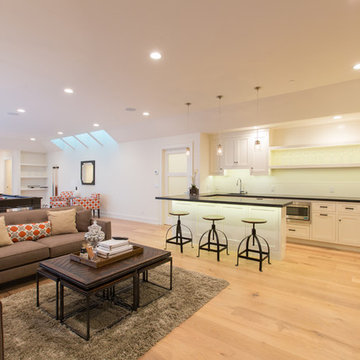
CreativeShot Photography / Christophe Testi
Inspiration for a large timeless walk-out light wood floor basement remodel in San Francisco with white walls
Inspiration for a large timeless walk-out light wood floor basement remodel in San Francisco with white walls
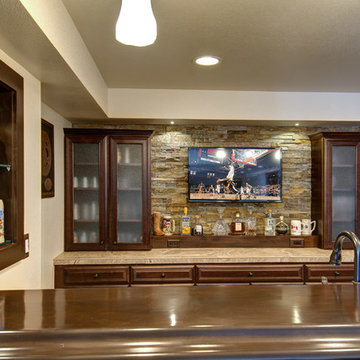
©Finished Basement Company
Large elegant look-out light wood floor and beige floor basement photo in Denver with beige walls and no fireplace
Large elegant look-out light wood floor and beige floor basement photo in Denver with beige walls and no fireplace
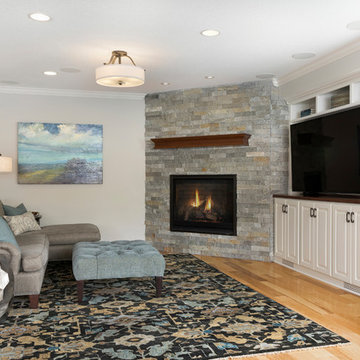
Photos by Spacecrafting Photography
Inspiration for a mid-sized timeless look-out light wood floor and brown floor basement remodel in Minneapolis with gray walls, a corner fireplace and a stone fireplace
Inspiration for a mid-sized timeless look-out light wood floor and brown floor basement remodel in Minneapolis with gray walls, a corner fireplace and a stone fireplace
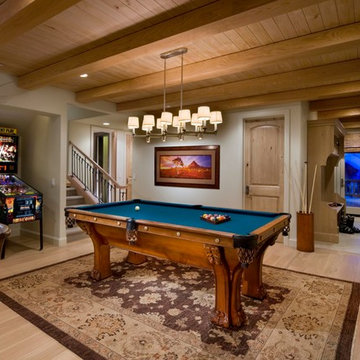
Example of a mid-sized classic underground light wood floor and beige floor basement design in Salt Lake City with beige walls
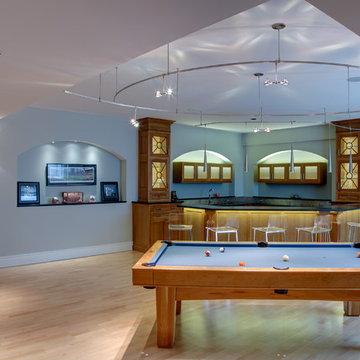
Installation by Ricci Construction Group
Design by A Matter of Style
Photo by Olson Photographic
Inspiration for a huge timeless underground light wood floor basement remodel in Bridgeport with blue walls and no fireplace
Inspiration for a huge timeless underground light wood floor basement remodel in Bridgeport with blue walls and no fireplace
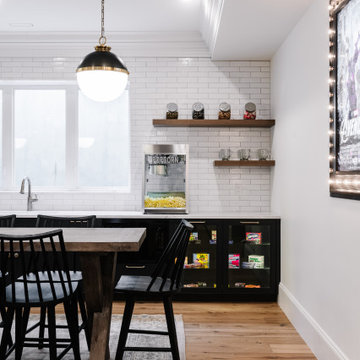
Basement game room - traditional light wood floor basement game room idea in Salt Lake City
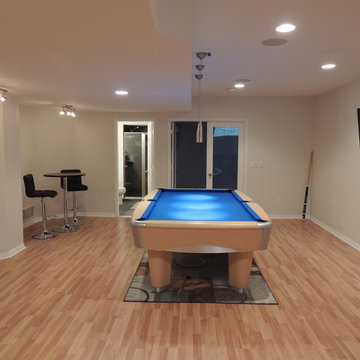
Mid-sized elegant walk-out light wood floor basement photo in Detroit with beige walls and no fireplace
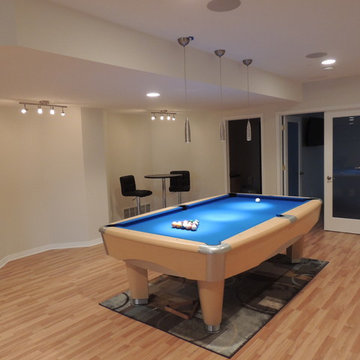
Example of a mid-sized classic walk-out light wood floor basement design in Detroit with beige walls and no fireplace
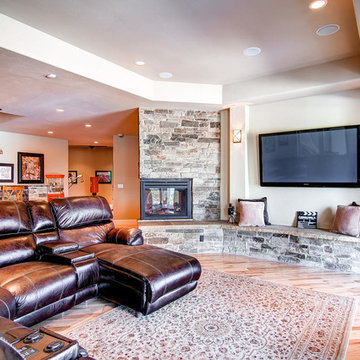
Basement living area that opens up to bar. The space includes a 3D fireplace.
Example of a large classic walk-out light wood floor basement design in Denver with beige walls, a two-sided fireplace and a brick fireplace
Example of a large classic walk-out light wood floor basement design in Denver with beige walls, a two-sided fireplace and a brick fireplace
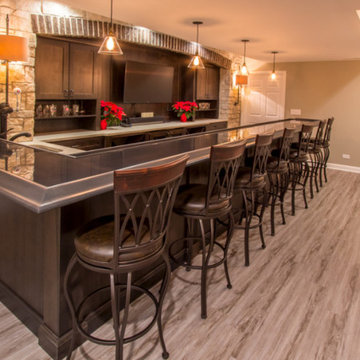
Basement remodel with custom glass pour bar/drink ledge/key tap/bar sink, stonework, entertainment center, lower-level bedroom with built in bunk beds/galvanized ladder, pillars/posts, two-tone paint, luxury vinyl tile and much more.
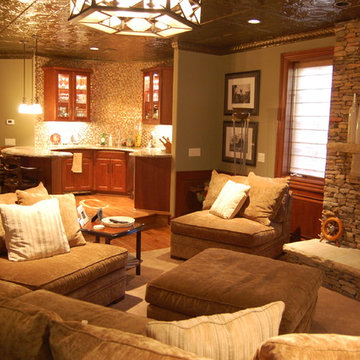
Omega Creations
Raised Circular Bar in Homeowners Man Cave is finished off with Monogram in center of Floor
Inspiration for a timeless look-out light wood floor basement remodel in Raleigh with brown walls, a standard fireplace and a stone fireplace
Inspiration for a timeless look-out light wood floor basement remodel in Raleigh with brown walls, a standard fireplace and a stone fireplace
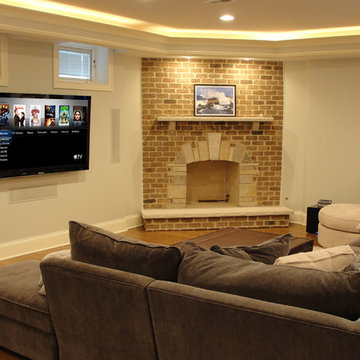
When this client was planning to finish his basement we knew it was going to be something special. The primary entertainment area required a “knock your socks off” performance of video and sound. To accomplish this, the 65” Panasonic Plasma TV was flanked by three Totem Acoustic Tribe in-wall speakers, two Totem Acoustic Mask in-ceiling surround speakers, a Velodyne Digital Drive 15” subwoofer and a Denon AVR-4311ci surround sound receiver to provide the horsepower to rev up the entertainment.
The basement design incorporated a billiards room area and exercise room. Each of these areas needed 32” TV’s and speakers so each eare could be independently operated with access to the multiple HD cable boxes, Apple TV and Blu-Ray DVD player. Since this type of HD video & audio distribution would require a matrix switching system, we expanded the matrix output capabilities to incorporate the first floor family Room entertainments system and the Master Bedroom. Now all the A/V components for the home are centralized and showcased in one location!
Not to miss a moment of the action, the client asked us to custom embedded a 19” HD TV flush in the wall just above the bathroom urinal. Now you have a full service sports bar right in your basement! Controlling the menagerie of rooms and components was simplified down to few daily use and a couple of global entertainment commands which we custom programmed into a Universal Remote MX-6000 for the basement. Additional MX-5000 remotes were used in the Basement Billiards, Exercise, family Room and Master Suite.
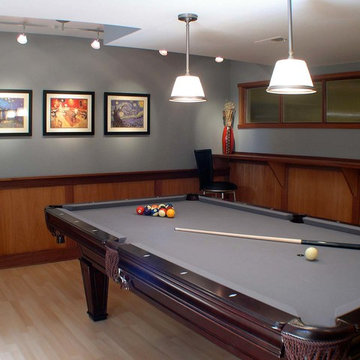
Mahogany wainscoting and pool table.
Pete Cooper/Spring Creek Design
Example of a mid-sized classic light wood floor basement design in Philadelphia with gray walls
Example of a mid-sized classic light wood floor basement design in Philadelphia with gray walls
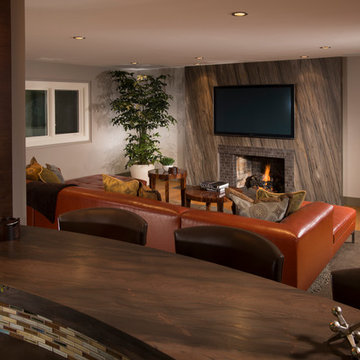
Mert Carpenter Photography
Basement - large traditional walk-out light wood floor basement idea in San Francisco with gray walls and no fireplace
Basement - large traditional walk-out light wood floor basement idea in San Francisco with gray walls and no fireplace
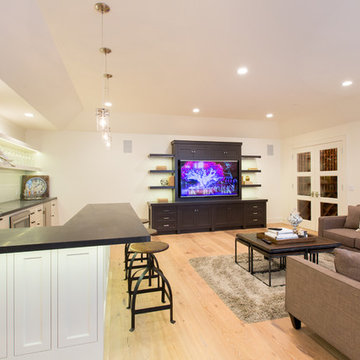
CreativeShot Photography / Christophe Testi
Example of a large classic walk-out light wood floor basement design in San Francisco with white walls
Example of a large classic walk-out light wood floor basement design in San Francisco with white walls
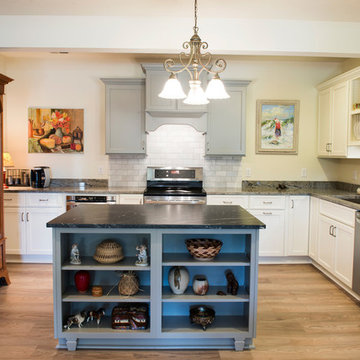
Chris Whonsetler
Inspiration for a huge timeless walk-out light wood floor basement remodel in Indianapolis with beige walls, a standard fireplace and a stone fireplace
Inspiration for a huge timeless walk-out light wood floor basement remodel in Indianapolis with beige walls, a standard fireplace and a stone fireplace
Traditional Light Wood Floor Basement Ideas
1





