Traditional Porcelain Tile Basement Ideas
Refine by:
Budget
Sort by:Popular Today
1 - 20 of 260 photos
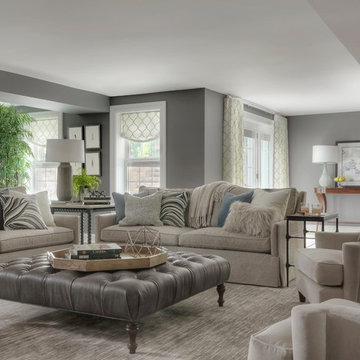
This walkout basement space is entertainment central. Just steps away from the pool, spa and golf course, the family spends a lot of time entertaining here.
alise o'brien photography
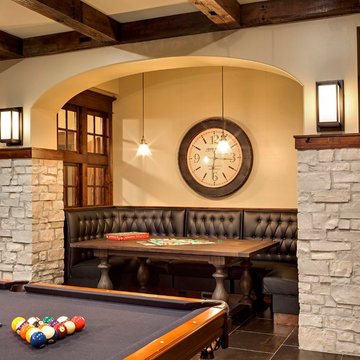
Jon Huelskamp Landmark
Inspiration for a large timeless walk-out porcelain tile and brown floor basement remodel in Chicago with beige walls and a standard fireplace
Inspiration for a large timeless walk-out porcelain tile and brown floor basement remodel in Chicago with beige walls and a standard fireplace
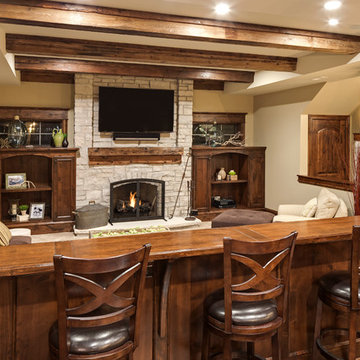
Jon Huelskamp Landmark
Large elegant walk-out porcelain tile and brown floor basement photo in Chicago with beige walls, a standard fireplace and a stone fireplace
Large elegant walk-out porcelain tile and brown floor basement photo in Chicago with beige walls, a standard fireplace and a stone fireplace
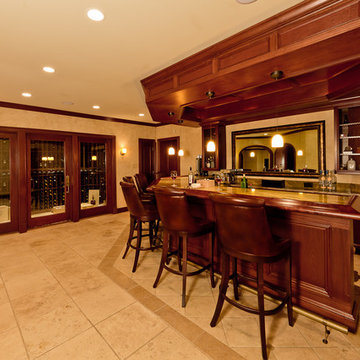
Michael J Gibbs
Basement - huge traditional walk-out porcelain tile basement idea in DC Metro with beige walls
Basement - huge traditional walk-out porcelain tile basement idea in DC Metro with beige walls
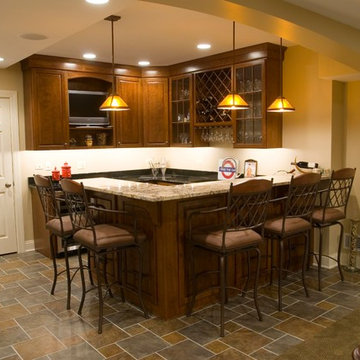
A beautiful wet bar created for some fun family parties. Glen Ellyn, IL
Large elegant underground porcelain tile basement photo in Chicago with beige walls
Large elegant underground porcelain tile basement photo in Chicago with beige walls
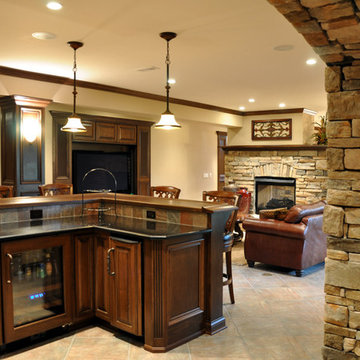
The dark custom cabinetry is off set by the light tile and stone work throughout the lower level.
Elegant walk-out porcelain tile basement photo in Cincinnati with beige walls, a standard fireplace and a stone fireplace
Elegant walk-out porcelain tile basement photo in Cincinnati with beige walls, a standard fireplace and a stone fireplace
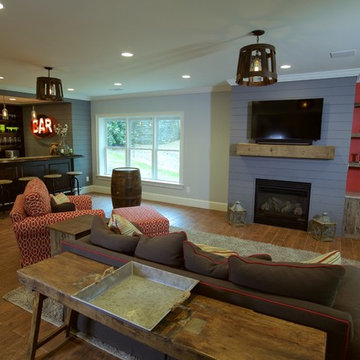
Design and installation by Addhouse in collaboration with Intown Revival. Photo by Monkey boy productions
Basement - mid-sized traditional walk-out porcelain tile basement idea in Atlanta with gray walls and a standard fireplace
Basement - mid-sized traditional walk-out porcelain tile basement idea in Atlanta with gray walls and a standard fireplace
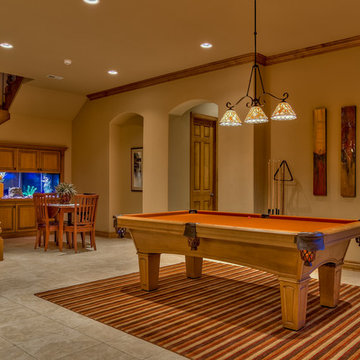
Home Built by Arjay Builders, Inc.
Photo by Amoura Productions
Cabinetry Provided by Eurowood Cabinetry, Inc.
Large elegant walk-out porcelain tile basement photo in Omaha with brown walls
Large elegant walk-out porcelain tile basement photo in Omaha with brown walls
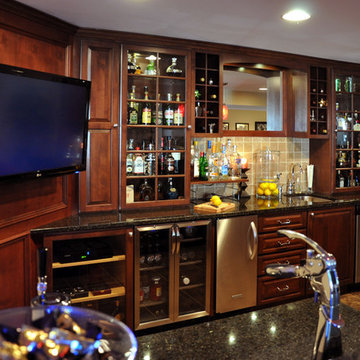
Combining stock cabinets from Holiday Kitchens with custom wainscot panels and a wood mirror frame helps achieve a custom look without the full custom budget
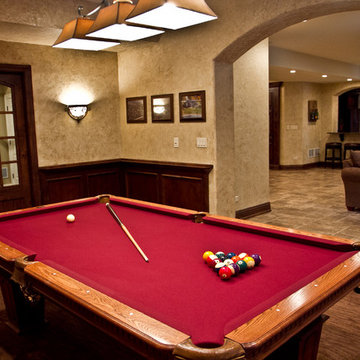
A custom designed and built finished basement project featuring a custom wine cellar entry, arched openings, a custom bar, a home theater, an exercise room, a billiards room, alder wainscoting, and plaster wall finishes.
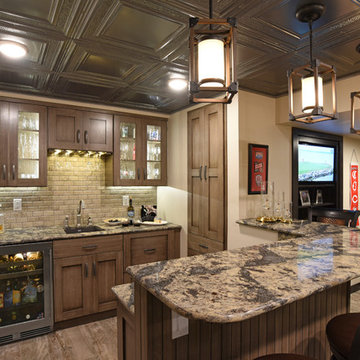
©2016 Daniel Feldkamp, Visual Edge Imaging Studios
Inspiration for a mid-sized timeless underground porcelain tile and gray floor basement remodel in Other with beige walls
Inspiration for a mid-sized timeless underground porcelain tile and gray floor basement remodel in Other with beige walls
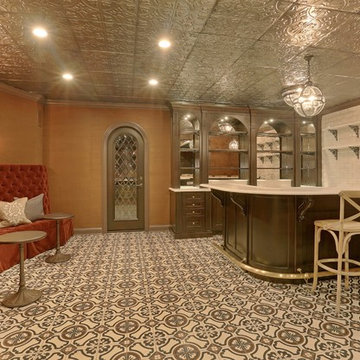
Basement bar with a curved granite bar top and a mirror bar backsplash
Example of a large classic underground porcelain tile basement design in Chicago with brown walls
Example of a large classic underground porcelain tile basement design in Chicago with brown walls
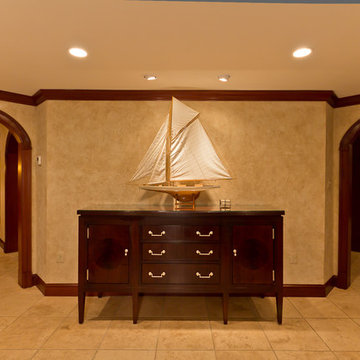
Michael J Gibbs
Basement - huge traditional walk-out porcelain tile basement idea in DC Metro with beige walls
Basement - huge traditional walk-out porcelain tile basement idea in DC Metro with beige walls
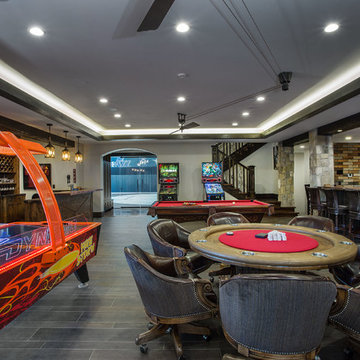
Scot Zimmerman Photography
Large elegant walk-out porcelain tile basement photo in Salt Lake City with beige walls
Large elegant walk-out porcelain tile basement photo in Salt Lake City with beige walls
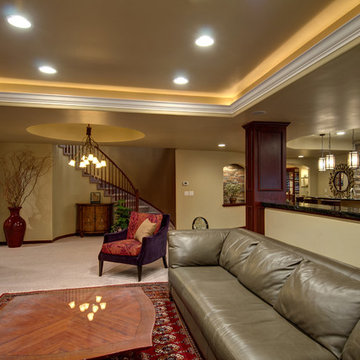
©Finished Basement Company
Large open basement plan
Inspiration for a large timeless look-out porcelain tile and beige floor basement remodel in Denver with beige walls and no fireplace
Inspiration for a large timeless look-out porcelain tile and beige floor basement remodel in Denver with beige walls and no fireplace
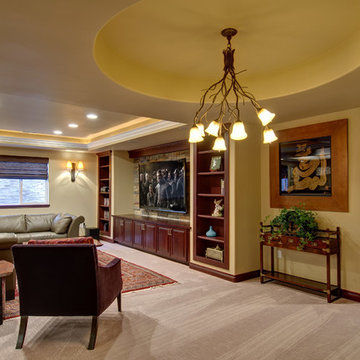
©Finished Basement Company
Ceiling detail with custom light fixture emphasizes the height of the basement and creates a prominent focal point.
Example of a large classic look-out porcelain tile and beige floor basement design in Denver with beige walls and no fireplace
Example of a large classic look-out porcelain tile and beige floor basement design in Denver with beige walls and no fireplace
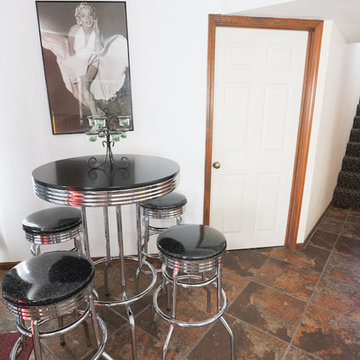
Todd Davidson Photography
Mid-sized elegant walk-out porcelain tile basement photo in Kansas City with white walls
Mid-sized elegant walk-out porcelain tile basement photo in Kansas City with white walls
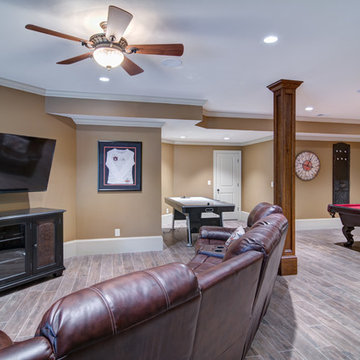
This client wanted their Terrace Level to be comprised of the warm finishes and colors found in a true Tuscan home. Basement was completely unfinished so once we space planned for all necessary areas including pre-teen media area and game room, adult media area, home bar and wine cellar guest suite and bathroom; we started selecting materials that were authentic and yet low maintenance since the entire space opens to an outdoor living area with pool. The wood like porcelain tile used to create interest on floors was complimented by custom distressed beams on the ceilings. Real stucco walls and brick floors lit by a wrought iron lantern create a true wine cellar mood. A sloped fireplace designed with brick, stone and stucco was enhanced with the rustic wood beam mantle to resemble a fireplace seen in Italy while adding a perfect and unexpected rustic charm and coziness to the bar area. Finally decorative finishes were applied to columns for a layered and worn appearance. Tumbled stone backsplash behind the bar was hand painted for another one of a kind focal point. Some other important features are the double sided iron railed staircase designed to make the space feel more unified and open and the barrel ceiling in the wine cellar. Carefully selected furniture and accessories complete the look.
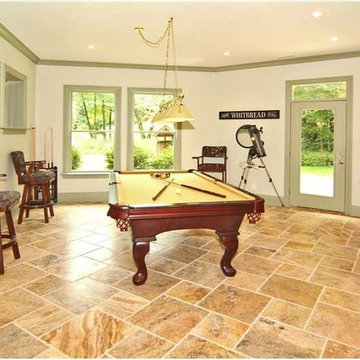
Walk out basement with pool table area. Plenty of window for ample lighting and green painted trim.
Mid-sized elegant walk-out porcelain tile basement photo in Indianapolis with green walls and no fireplace
Mid-sized elegant walk-out porcelain tile basement photo in Indianapolis with green walls and no fireplace
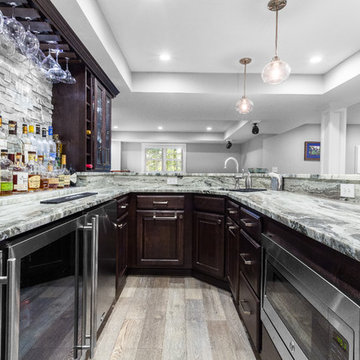
The cabinetry in the bar area has been maximized, including three beverage fridges and an undercounter microwave.
Photo credit: Perko Photography
Basement - huge traditional look-out porcelain tile and brown floor basement idea in Boston with gray walls and no fireplace
Basement - huge traditional look-out porcelain tile and brown floor basement idea in Boston with gray walls and no fireplace
Traditional Porcelain Tile Basement Ideas
1





